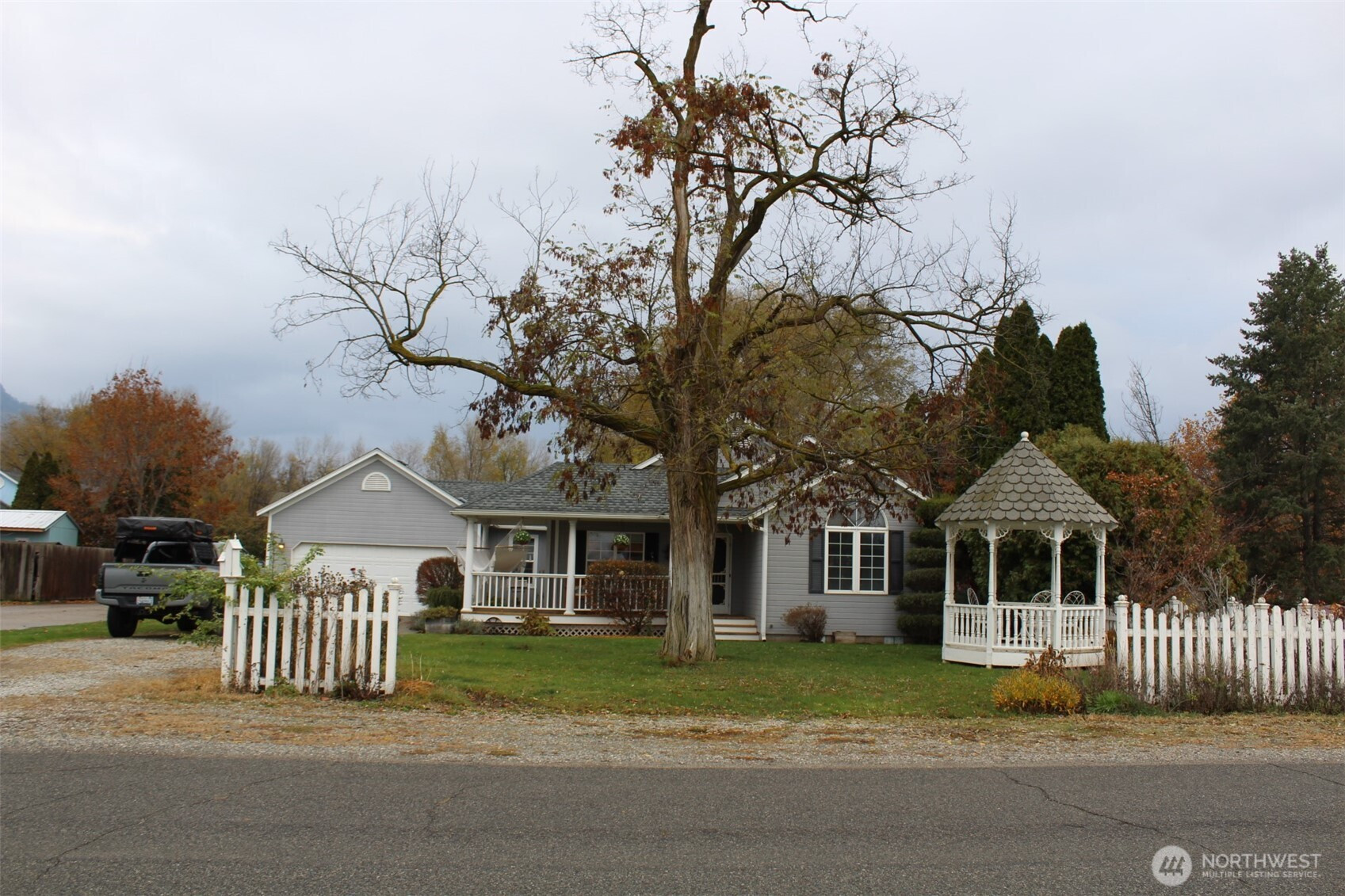






















MLS #2456561 / Listing provided by NWMLS & Okanogan County Realty, LLC.
$399,000
432 5th Avenue
Oroville,
WA
98844
Beds
Baths
Sq Ft
Per Sq Ft
Year Built
Come view the charm of this 3 bed, 2 bath home with very distinctive curb appeal. Enjoy a spacious master bedroom with a walk-in closet, 2 extra bedrooms for the guests, or a study. Large living area for entertaining. Cozy gas fireplace and central heating with air conditioning for year-round comfort. The wraparound sitting veranda is perfect for relaxing evenings or your morning coffee. Mature landscaping, in-ground sprinkler system, and fenced backyard for private enjoyment. The 2-car garage is attached to the home, and the gazebo in the front yard adds charm and character. This home offers the perfect blend of country comfort, style, and tranquility. Don't miss the opportunity to make it yours.
Disclaimer: The information contained in this listing has not been verified by Hawkins-Poe Real Estate Services and should be verified by the buyer.
Bedrooms
- Total Bedrooms: 3
- Main Level Bedrooms: 3
- Lower Level Bedrooms: 0
- Upper Level Bedrooms: 0
- Possible Bedrooms: 3
Bathrooms
- Total Bathrooms: 2
- Half Bathrooms: 0
- Three-quarter Bathrooms: 0
- Full Bathrooms: 2
- Full Bathrooms in Garage: 0
- Half Bathrooms in Garage: 0
- Three-quarter Bathrooms in Garage: 0
Fireplaces
- Total Fireplaces: 0
Heating & Cooling
- Heating: Yes
- Cooling: Yes
Parking
- Garage Attached: No
- Parking Features: Attached Carport
- Parking Total: 2
Structure
- Roof: Composition
- Exterior Features: Wood Products
- Foundation: Poured Concrete
Lot Details
- Lot Features: Paved
- Acres: 0.18
- Foundation: Poured Concrete
Schools
- High School District: Oroville
- High School: Oroville High
- Middle School: Oroville High
- Elementary School: Oroville Elementary
Lot Details
- Lot Features: Paved
- Acres: 0.18
- Foundation: Poured Concrete
Power
- Energy Source: Electric, Geothermal
- Power Company: Oaknogan County PUD
Water, Sewer, and Garbage
- Sewer Company: City of Oroville
- Sewer: Sewer Connected
- Water Company: City of Oroville
- Water Source: Public

Amethyst Green
REALTOR® | RENE | GREEN | LHC
Send Amethyst Green an email






















