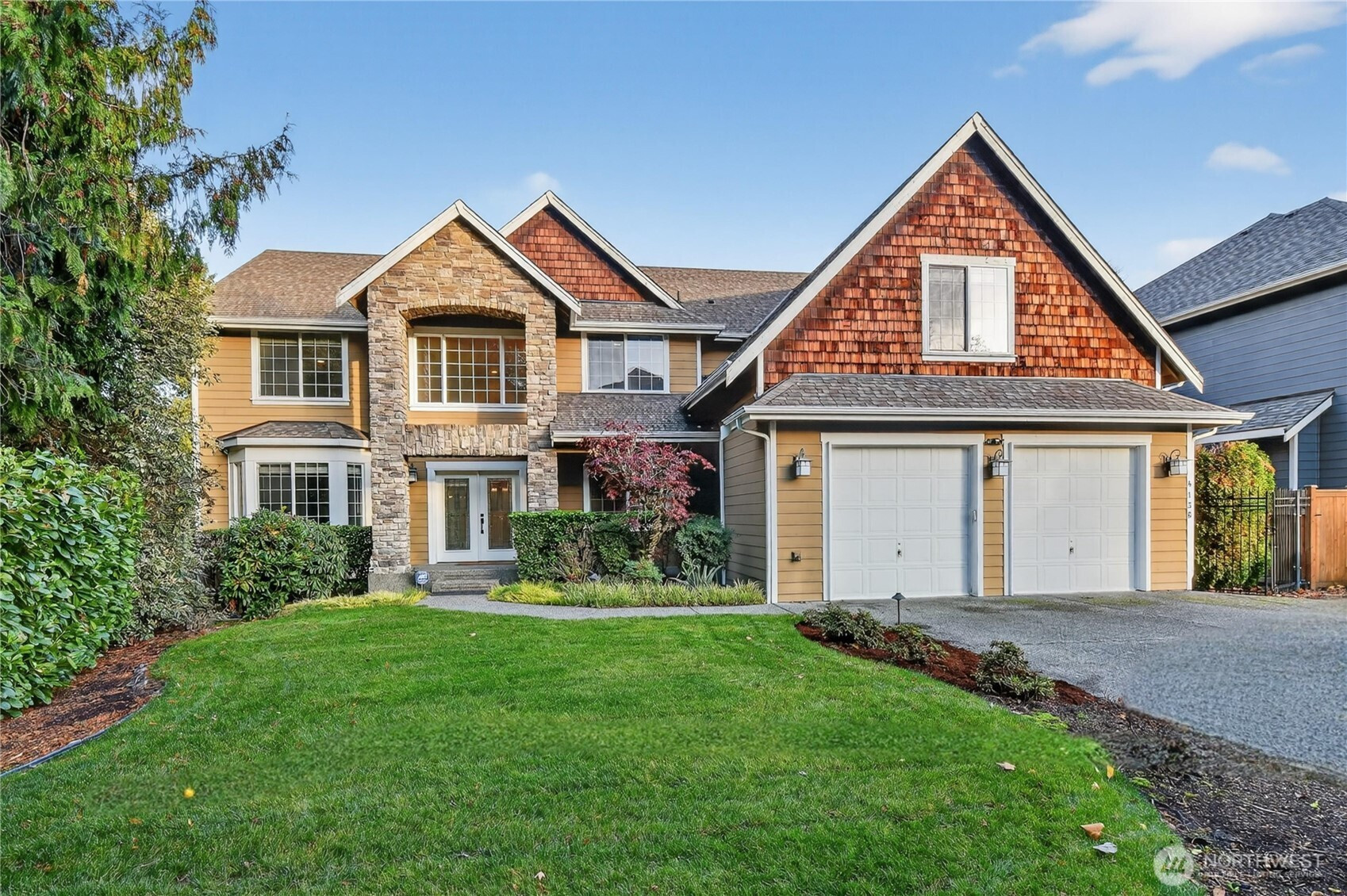






















MLS #2456026 / Listing provided by NWMLS & Windermere PM/Lori Gill Assoc..
$4,700 / month
4136 NE 22nd Street
Renton,
WA
98056
Beds
Baths
Sq Ft
Per Sq Ft
Year Built
Available now! Thoughtfully updated 3+ bedroom home. Enter in to find the formal living and dining rooms, kitchen, dining nook with bench seating, .75 bath, family room with cozy fireplace and office that could be used as a fourth bedroom. The open kitchen has oversized island, new cabinets, Quartz countertops, stainless appliances and two ovens. Upstairs is the primary bedroom with updated 5-piece bath and walk-in closet, two additional bedrooms, full bath, bonus space, rec room, and laundry with utility sink. Recently remodeled kitchen and bathrooms, new flooring throughout. Lots of natural light. Two car garage with ample storage. Fully fenced yard with expansive deck and turf! Landscaping included. Pets CBC.
Disclaimer: The information contained in this listing has not been verified by Hawkins-Poe Real Estate Services and should be verified by the buyer.
Bedrooms
- Total Bedrooms: 3
- Upper Level Bedrooms: 3
Bathrooms
- Total Bathrooms: 3
- Half Bathrooms: 0
- Three-quarter Bathrooms: 1
- Full Bathrooms: 2
Fireplaces
- Total Fireplaces: 1
- Main Level Fireplaces: 1
Heating & Cooling
- Heating: Yes
- Cooling: No
Parking
- Garage: Yes
- Garage Attached: Yes
- Parking Features: Attached Garage
- Parking Total: 2
Lot Details
- Acres: 0
Lot Details
- Acres: 0
Power
- Energy Source: Natural Gas
Water, Sewer, and Garbage
- Sewer: Sewer Connected

Amethyst Green
REALTOR® | RENE | GREEN | LHC
Send Amethyst Green an email






















