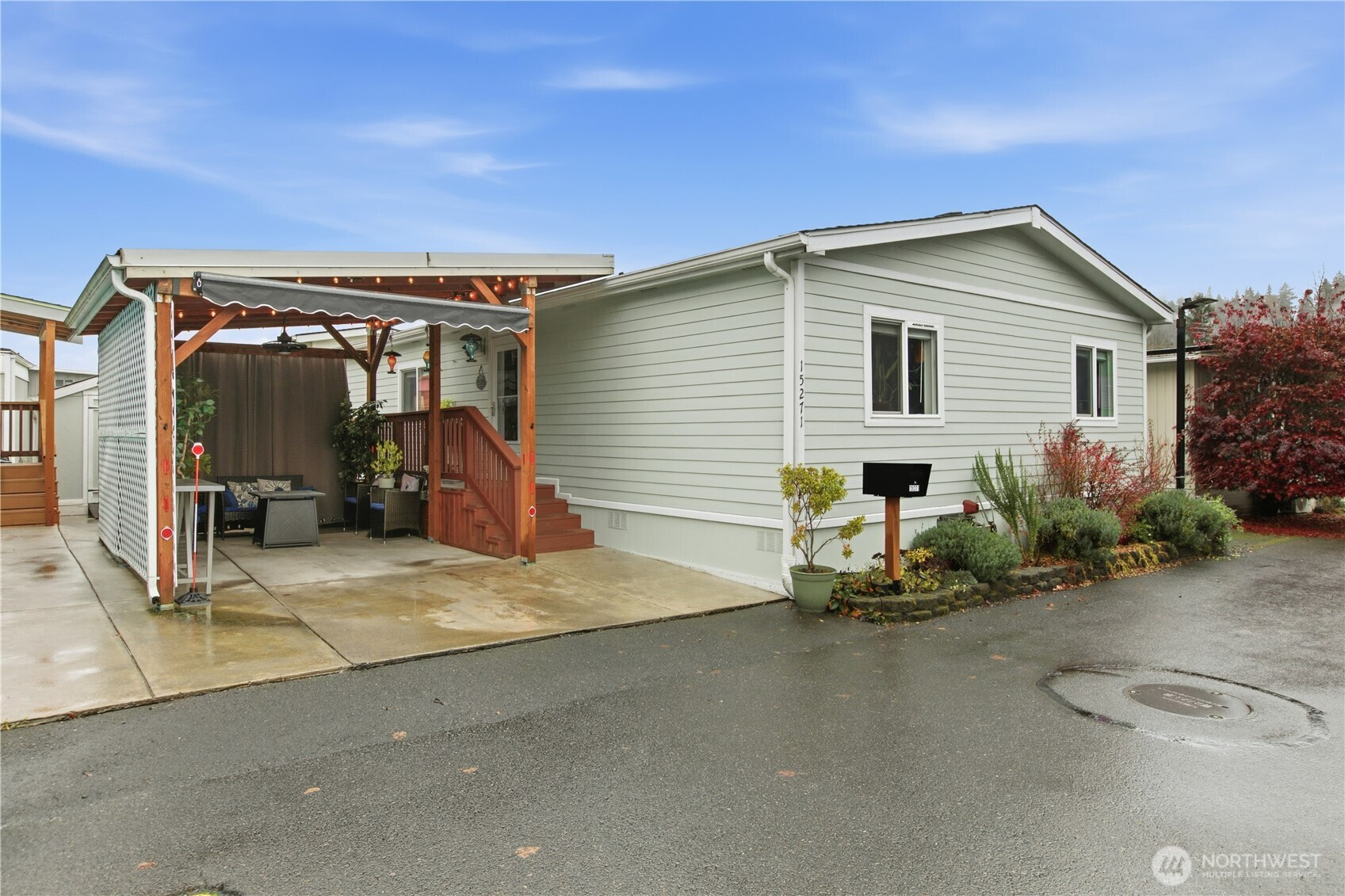


























MLS #2455593 / Listing provided by NWMLS & Windermere RE Puyallup, Inc.
$229,000
15271 Oak Drive
Renton,
WA
98058
Beds
Baths
Sq Ft
Per Sq Ft
Year Built
Beautifully remodeled 2020 home in Wonderland Estates 55+ community. Vaulted ceilings, open concept living/dining/kitchen with quartz counters, stainless appliances & new cabinets. Vinyl plank flooring throughout. 3 bed/1.75 bath includes updated bathrooms too. Split floor plan offers privacy with primary suite on opposite side. 3rd bedroom features permitted kitchen—ideal for guests, caregiver or rental income. Double pane windows, hardy plank siding, newer water heater & heat pump w/AC. 2-car carport perfect for parking or outdoor entertaining. Deck with ramp, powered shed, generator-ready. Low $645/mo lot fee includes garbage. Community clubhouse & RV parking.
Disclaimer: The information contained in this listing has not been verified by Hawkins-Poe Real Estate Services and should be verified by the buyer.
Bedrooms
- Total Bedrooms: 3
- Upper Level Bedrooms: 0
Bathrooms
- Total Bathrooms: 2
- Half Bathrooms: 0
- Three-quarter Bathrooms: 1
- Full Bathrooms: 1
Fireplaces
- Total Fireplaces: 0
Water Heater
- Water Heater Type: Electric
Heating & Cooling
- Heating: Yes
- Cooling: Yes
Parking
- Parking Features: Carport
- Parking Total: 2
Structure
- Roof: Composition
- Exterior Features: Cement Planked
- Foundation: Pillar/Post/Pier
Lot Details
- Lot Features: Curbs, Paved
- Acres: 0
- Foundation: Pillar/Post/Pier
Schools
- High School District: Renton
Transportation
- Nearby Bus Line: true
Lot Details
- Lot Features: Curbs, Paved
- Acres: 0
- Foundation: Pillar/Post/Pier
Power
- Energy Source: Electric
- Power Company: PSE
Water, Sewer, and Garbage
- Sewer Company: Community
- Water Company: KCHA - Wonderland Estates
- Water Source: Public

Amethyst Green
REALTOR® | RENE | GREEN | LHC
Send Amethyst Green an email


























