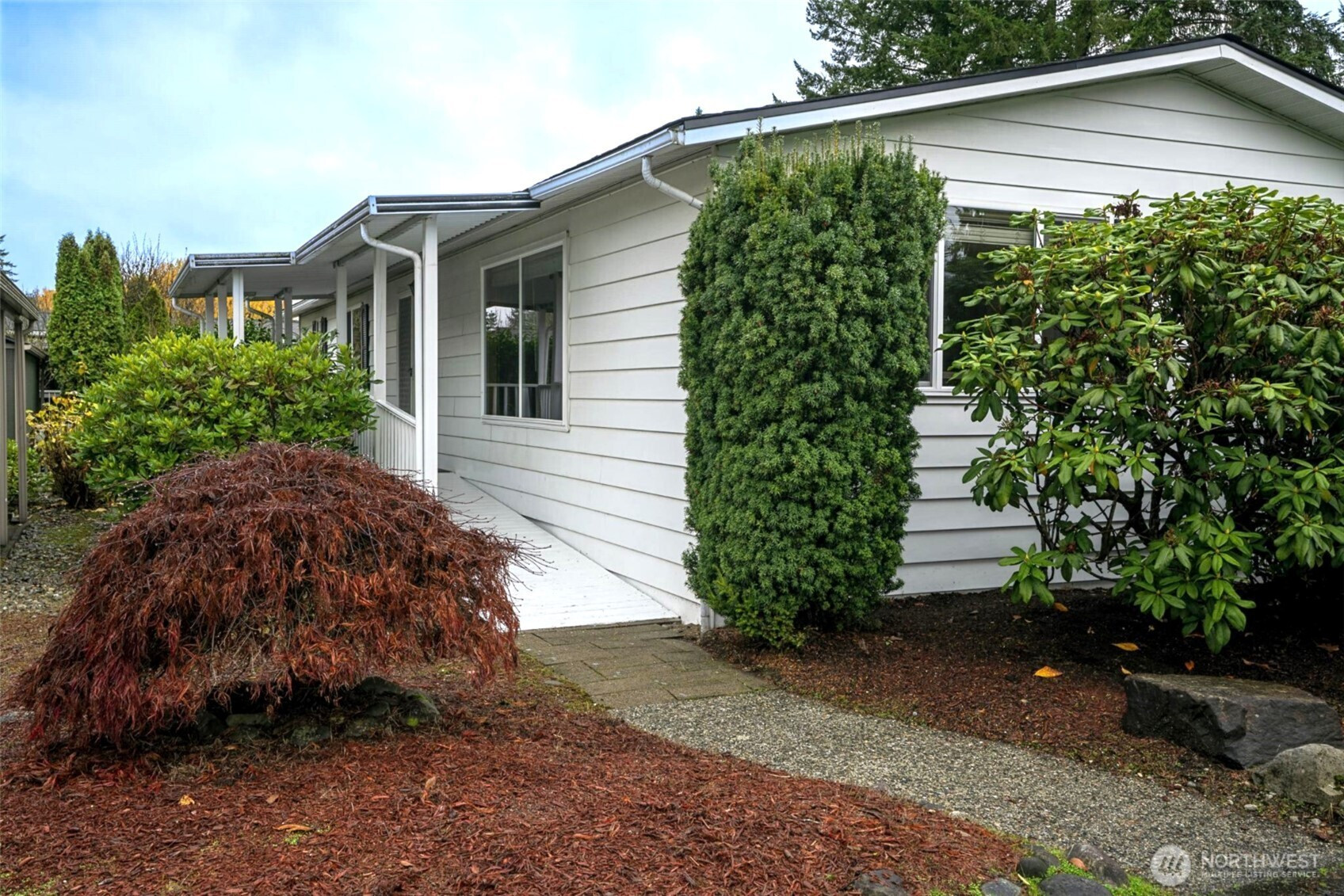

















MLS #2453871 / Listing provided by NWMLS & eXp Realty.
$69,900
1211 244th Street SW
Unit 11
Bothell,
WA
98021
Beds
Baths
Sq Ft
Per Sq Ft
Year Built
The mobile home is situated on a sunny, oversized lot on a dead-end road, adjacent to a lush greenbelt. It features a 1344 sq. ft. with a one-floor plan. The primary bedroom is oversized with a private bathroom. There is a second bedroom and 3/4 bath. New roof, new vinyl plank flooring, fresh paint, vinyl windows let the sunshine in. Open floor plan with large living spaces. Covered parking in the attached carport. It has a nice backyard. There is a detached shed/ workshop with electricity, and garden space in the back. 55+ Park, The space rent is $1685 a month with park approval required. The covered front porch has a ramp for easy access. All appliances stay.
Disclaimer: The information contained in this listing has not been verified by Hawkins-Poe Real Estate Services and should be verified by the buyer.
Bedrooms
- Total Bedrooms: 2
- Upper Level Bedrooms: 0
Bathrooms
- Total Bathrooms: 2
- Half Bathrooms: 0
- Three-quarter Bathrooms: 1
- Full Bathrooms: 1
Fireplaces
- Total Fireplaces: 0
Water Heater
- Water Heater Location: In carport in side of unit
- Water Heater Type: Electric
Heating & Cooling
- Heating: Yes
- Cooling: No
Parking
- Parking Features: Carport
- Parking Total: 2
Structure
- Roof: Composition
- Exterior Features: Metal/Vinyl
Lot Details
- Lot Features: Dead End Street, Paved
- Acres: 0
Schools
- High School District: Northshore
Lot Details
- Lot Features: Dead End Street, Paved
- Acres: 0
Power
- Energy Source: Electric
- Power Company: Sno PuD
Water, Sewer, and Garbage
- Sewer Company: Alderwood
- Water Company: Alderwood
- Water Source: Public

Amethyst Green
REALTOR® | RENE | GREEN | LHC
Send Amethyst Green an email

















