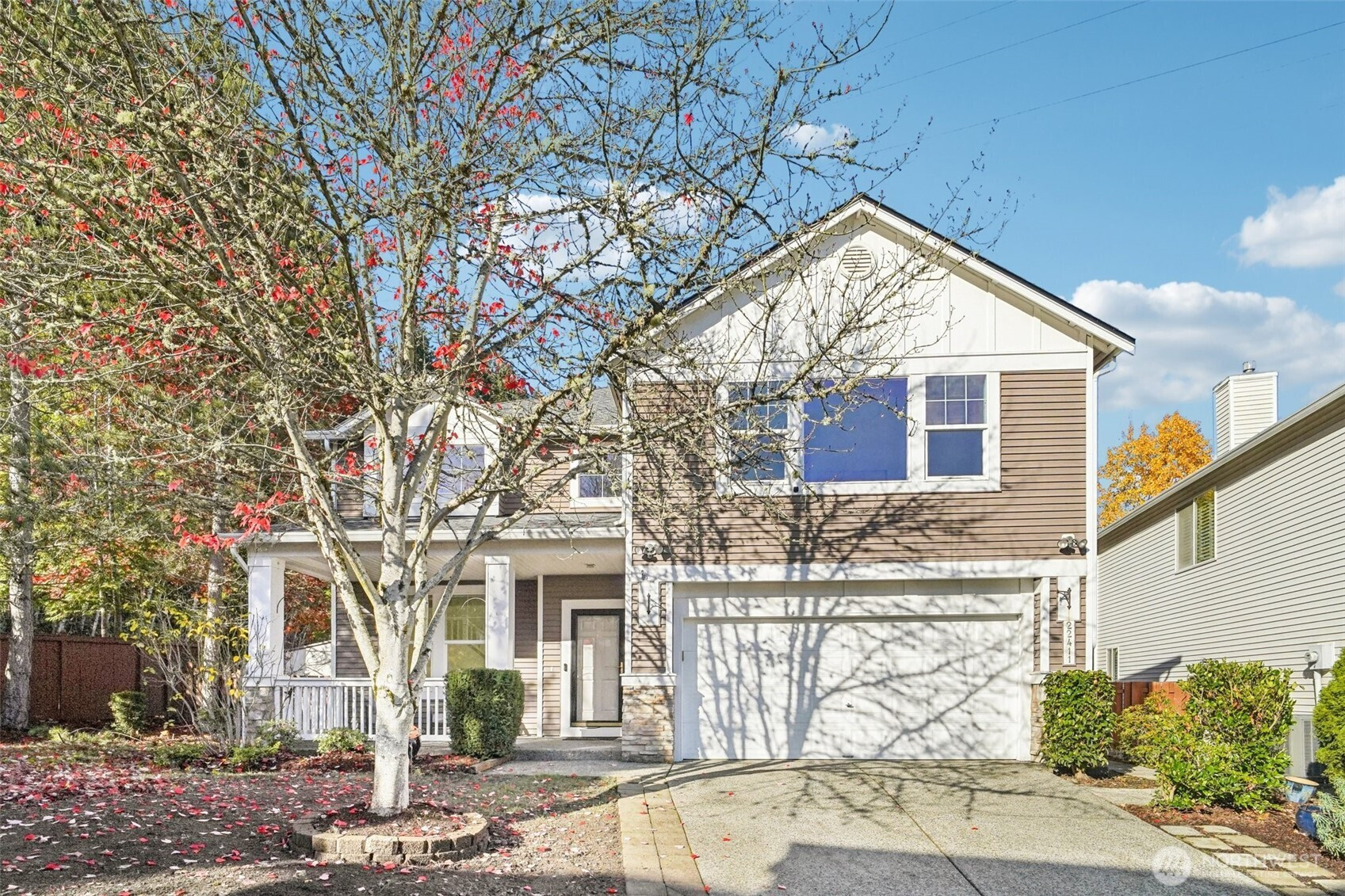





































MLS #2452147 / Listing provided by NWMLS & Redfin Corp..
$674,000
22411 41st Avenue S
Unit 40
Kent,
WA
98032
Beds
Baths
Sq Ft
Per Sq Ft
Year Built
Nestled at the end of a private community, this well maintained home awaits you! Featuring a main bedroom with 5-piece bath, 2 additional bdrs w/shared bath. Oversized bonus/4th bdr provides plenty of possibilities. Open concept kitchen w/breakfast bar, granite countertops, & SS appliances including newer refrigerator, & range. Ample light & bright finishes, sky high ceilings & spacious layout, & a fully fenced private BY. Additional features include new roof, washer, & ample parking. Embrace trailside magic & envision biking the 19-mi Green River Trail from your door. You'll adore Van Doren's Landing Park w/playground, pickleball, wetlands wildlife, grills & trails. Easy access to via I-5/SR 509. Your gateway to PNW paradise—welcome home!
Disclaimer: The information contained in this listing has not been verified by Hawkins-Poe Real Estate Services and should be verified by the buyer.
Open House Schedules
15
11 AM - 1 PM
22
11 AM - 1 PM
Bedrooms
- Total Bedrooms: 4
- Main Level Bedrooms: 0
- Lower Level Bedrooms: 0
- Upper Level Bedrooms: 4
Bathrooms
- Total Bathrooms: 3
- Half Bathrooms: 1
- Three-quarter Bathrooms: 0
- Full Bathrooms: 2
- Full Bathrooms in Garage: 0
- Half Bathrooms in Garage: 0
- Three-quarter Bathrooms in Garage: 0
Fireplaces
- Total Fireplaces: 1
- Main Level Fireplaces: 1
Water Heater
- Water Heater Location: Garage
- Water Heater Type: Conventional Storage Tank
Heating & Cooling
- Heating: Yes
- Cooling: No
Parking
- Garage: Yes
- Garage Spaces: 2
- Parking Features: Individual Garage
- Parking Total: 4
Structure
- Roof: Composition
- Exterior Features: Metal/Vinyl
Lot Details
- Lot Features: Adjacent to Public Land, Corner Lot, Cul-De-Sac
- Acres: 0
Schools
- High School District: Kent
- High School: Buyer To Verify
- Middle School: Buyer To Verify
- Elementary School: Buyer To Verify
Transportation
- Nearby Bus Line: true
Lot Details
- Lot Features: Adjacent to Public Land, Corner Lot, Cul-De-Sac
- Acres: 0
Power
- Energy Source: Electric, Natural Gas
- Power Company: PSE
Water, Sewer, and Garbage
- Sewer Company: City of Kent
- Water Company: Highline Water District

Amethyst Green
REALTOR® | RENE | GREEN | LHC
Send Amethyst Green an email





































