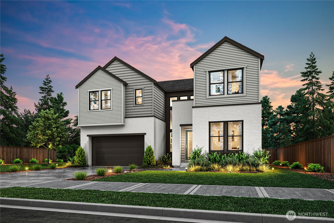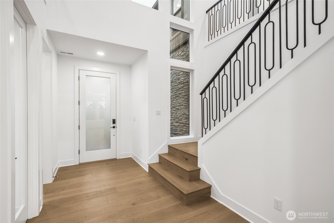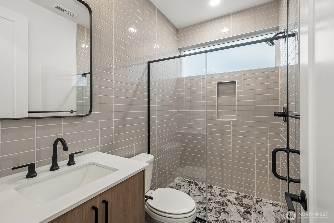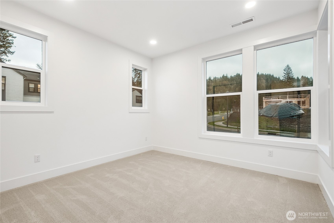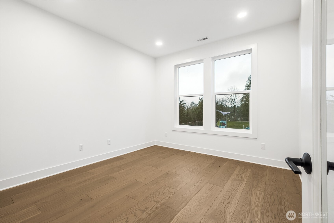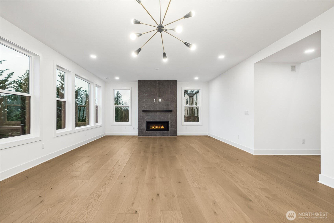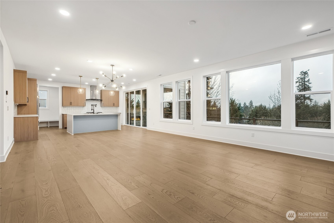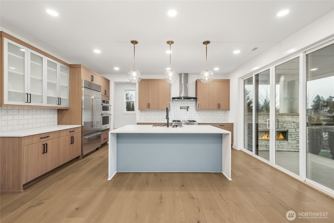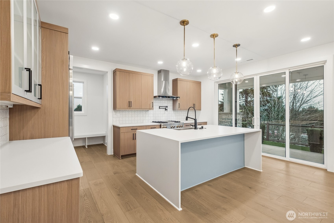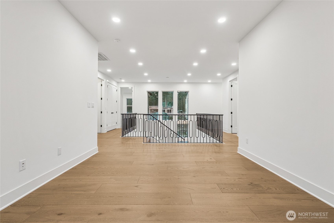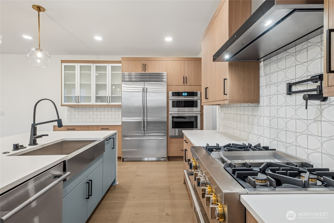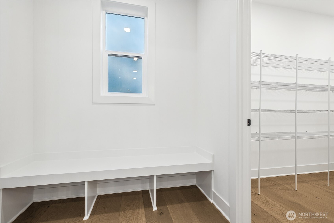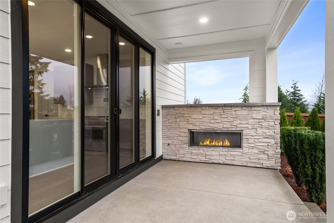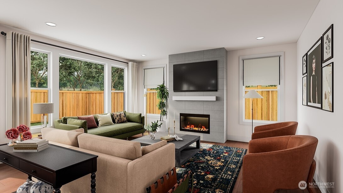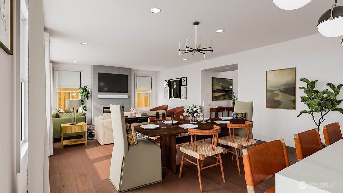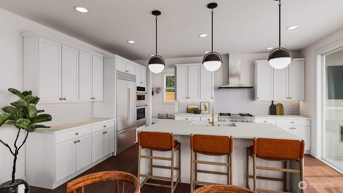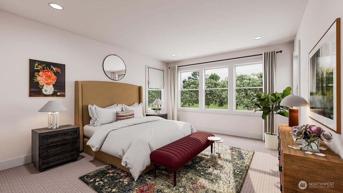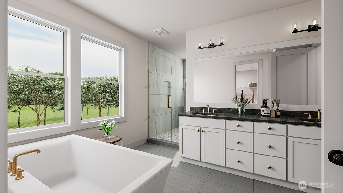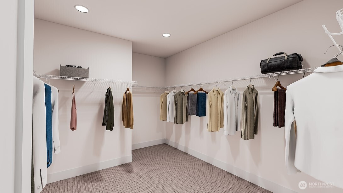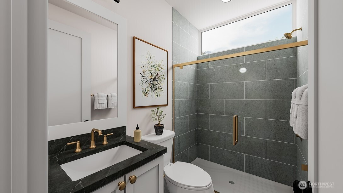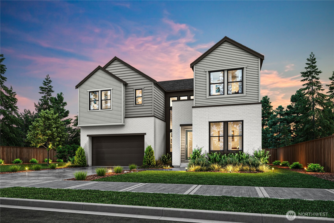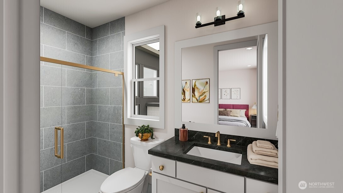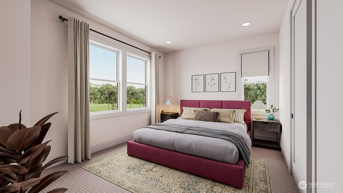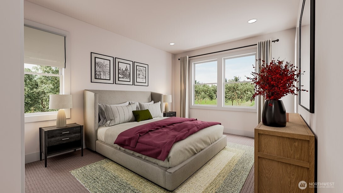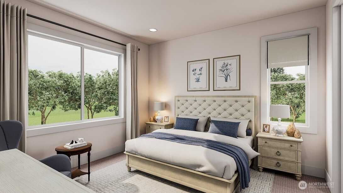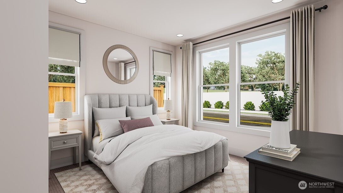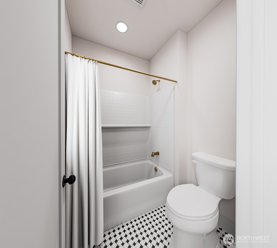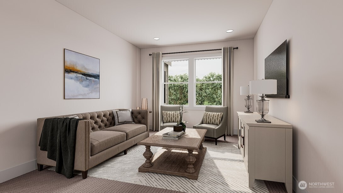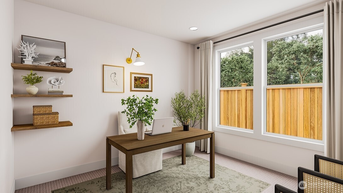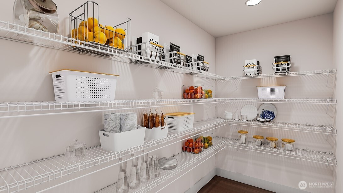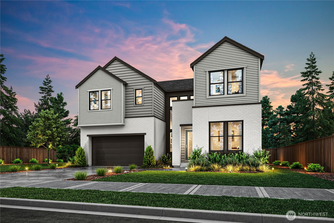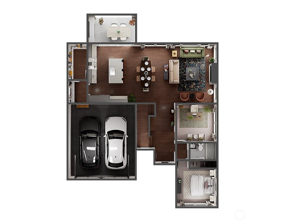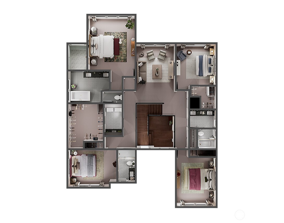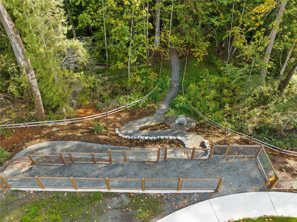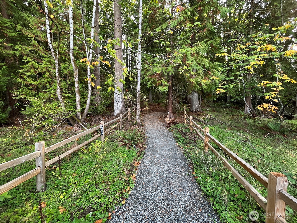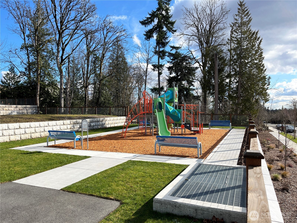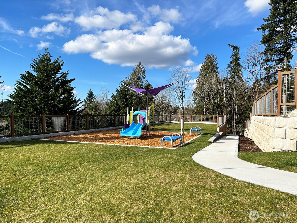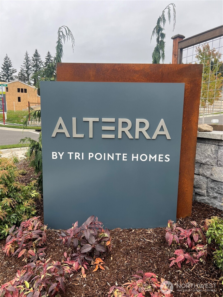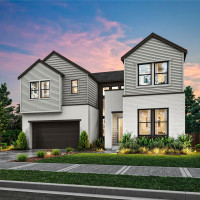
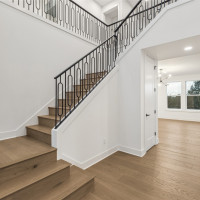
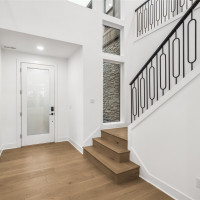
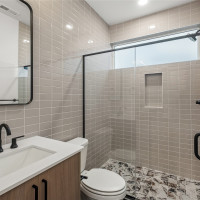
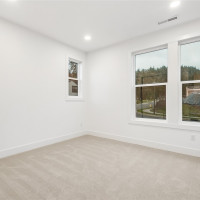
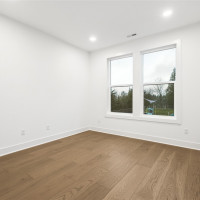
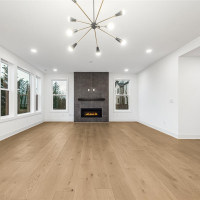
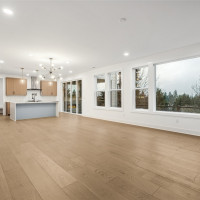
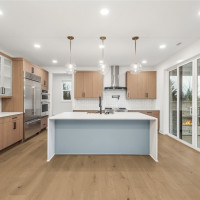
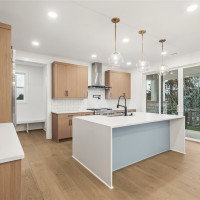
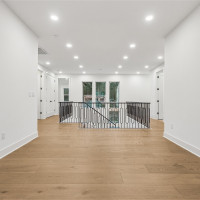
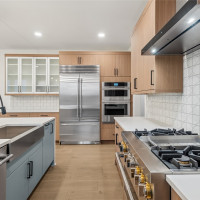
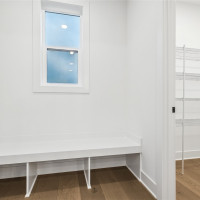
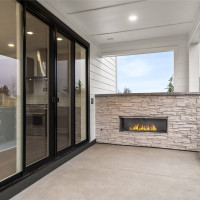
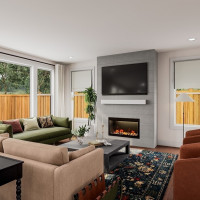
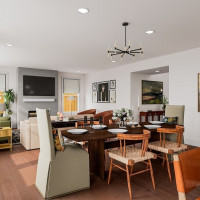
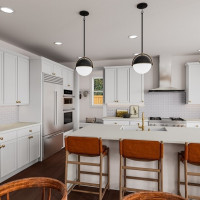
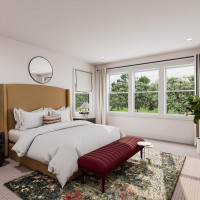
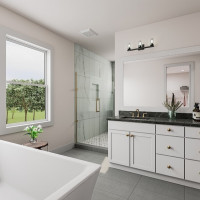
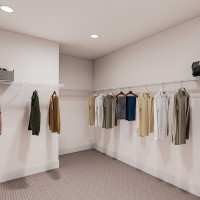
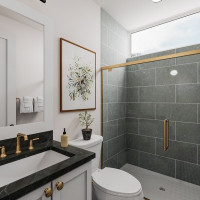
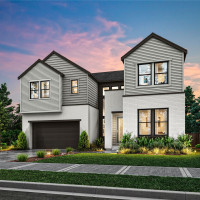
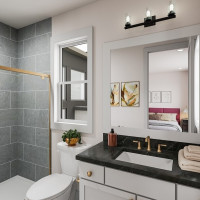
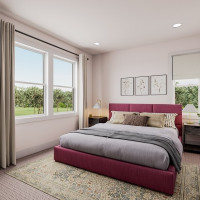
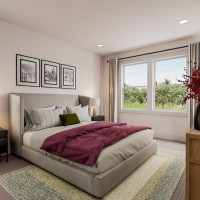
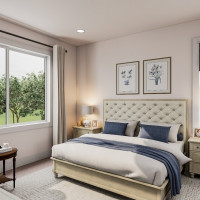
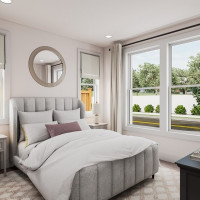
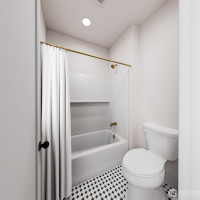
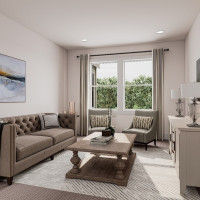
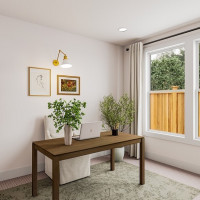
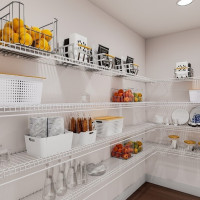
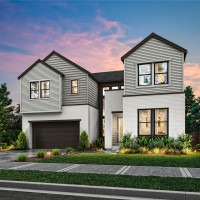
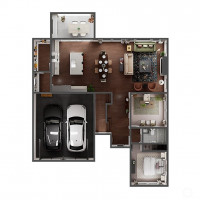
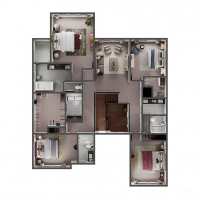
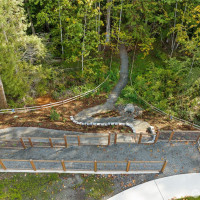
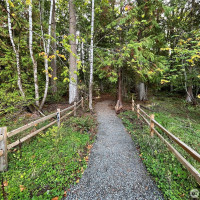
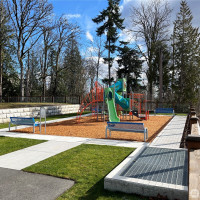
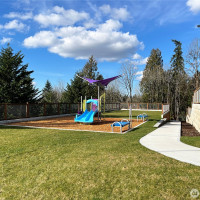
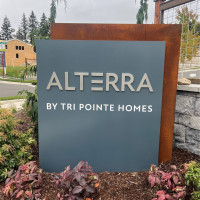
MLS #2450790 / Listing provided by NWMLS & Tri Pointe Homes Real Estate.
$2,434,900
8501 137th Avenue SE
Unit 3
Newcastle,
WA
98059
Beds
Baths
Sq Ft
Per Sq Ft
Year Built
Experience the Art of Refined Living with Alterra’s Plan 4. This stunning home combines sophisticated design with exceptional practicality. Offering five expansive bedrooms and a flexible den, there’s plenty of room to accommodate every need. The gourmet kitchen is a chef’s paradise, featuring top-tier appliances and ample counter space for meal preparation. Unwind in the spacious primary suite, complete with an oversized walk-in closet and a spa-like en-suite bath. The grand entry sets the tone for this home’s luxury. Step outside to a covered outdoor living area, perfect for relaxation with a charming fireplace. Visit our award-winning Design Studio and customize your home to reflect your personal style. Broker reg policy #4675
Disclaimer: The information contained in this listing has not been verified by Hawkins-Poe Real Estate Services and should be verified by the buyer.
Bedrooms
- Total Bedrooms: 5
- Main Level Bedrooms: 1
- Lower Level Bedrooms: 0
- Upper Level Bedrooms: 4
Bathrooms
- Total Bathrooms: 4
- Half Bathrooms: 0
- Three-quarter Bathrooms: 2
- Full Bathrooms: 2
- Full Bathrooms in Garage: 0
- Half Bathrooms in Garage: 0
- Three-quarter Bathrooms in Garage: 0
Fireplaces
- Total Fireplaces: 2
- Main Level Fireplaces: 2
Water Heater
- Water Heater Location: Garage
- Water Heater Type: Electric
Heating & Cooling
- Heating: Yes
- Cooling: Yes
Parking
- Garage: Yes
- Garage Attached: Yes
- Garage Spaces: 2
- Parking Features: Attached Garage
- Parking Total: 2
Structure
- Roof: Composition
- Exterior Features: Brick, Cement Planked
- Foundation: Poured Concrete
Lot Details
- Lot Features: Curbs, Open Space, Paved, Sidewalk
- Acres: 0.1377
- Foundation: Poured Concrete
Schools
- High School District: Issaquah
- High School: Liberty Snr High
- Middle School: Cougar Mountain Middle
- Elementary School: Newcastle
Transportation
- Nearby Bus Line: true
Lot Details
- Lot Features: Curbs, Open Space, Paved, Sidewalk
- Acres: 0.1377
- Foundation: Poured Concrete
Power
- Energy Source: Electric, Natural Gas
- Power Company: Puget Sound Energy
Water, Sewer, and Garbage
- Sewer Company: Coal Creek Utility
- Sewer: Sewer Connected
- Water Company: Coal Creek Utility
- Water Source: Public

Amethyst Green
REALTOR® | RENE | GREEN | LHC
Send Amethyst Green an email
