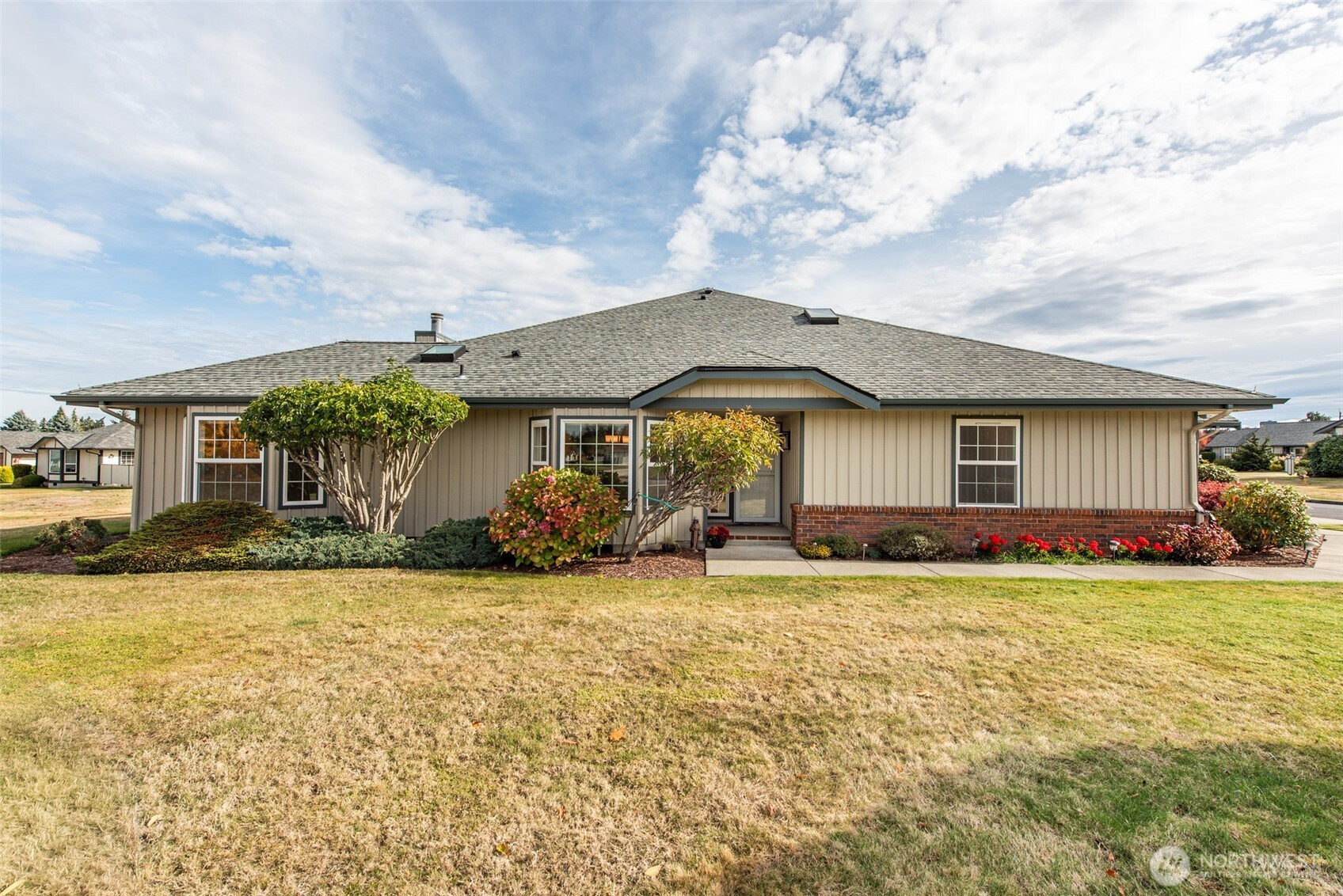







































MLS #2448351 / Listing provided by NWMLS & Best Choice Realty.
$409,500
871 N Oxford Way
Sequim,
WA
98382
Beds
Baths
Sq Ft
Per Sq Ft
Year Built
Light-filled, single-level condo in desirable Sherwood Village downtown Sequim. Situated in one of the best locations, this 1603 SF, 3-bed, 2-bath home features an open-concept layout with neutral tones, vaulted ceiling & bay windows framing a park-like greenbelt showcasing a large, serene water feature & partial Olympic Mt Views. The central kitchen with white cabinets & pantry, connects seamlessly to the generous dining area & spacious great room with (fenced) patio access & wood-burning fireplace. Primary suite with 3/4-bath, dual sinks & walk-in closet. Attached 323 SF garage with storage. Newer ductless heat pump for efficient heating & cooling. Short walk to the Discovery Trail, YMCA, medical & town amenities. Freshly cleaned!
Disclaimer: The information contained in this listing has not been verified by Hawkins-Poe Real Estate Services and should be verified by the buyer.
Open House Schedules
1
11 AM - 1 PM
Bedrooms
- Total Bedrooms: 3
- Main Level Bedrooms: 3
- Lower Level Bedrooms: 0
- Upper Level Bedrooms: 0
Bathrooms
- Total Bathrooms: 2
- Half Bathrooms: 0
- Three-quarter Bathrooms: 0
- Full Bathrooms: 2
- Full Bathrooms in Garage: 0
- Half Bathrooms in Garage: 0
- Three-quarter Bathrooms in Garage: 0
Fireplaces
- Total Fireplaces: 1
- Main Level Fireplaces: 1
Heating & Cooling
- Heating: Yes
- Cooling: Yes
Parking
- Garage: Yes
- Garage Spaces: 1
- Parking Features: Individual Garage, Off Street
Structure
- Roof: Composition
- Exterior Features: Wood
Lot Details
- Lot Features: Curbs, Paved
- Acres: 0
Schools
- High School District: Sequim
Lot Details
- Lot Features: Curbs, Paved
- Acres: 0
Power
- Energy Source: Electric, Wood
- Power Company: PUD
Water, Sewer, and Garbage
- Sewer Company: City - HOA Provided
- Water Company: City - HOA Provided

Amethyst Green
REALTOR® | RENE | GREEN | LHC
Send Amethyst Green an email







































