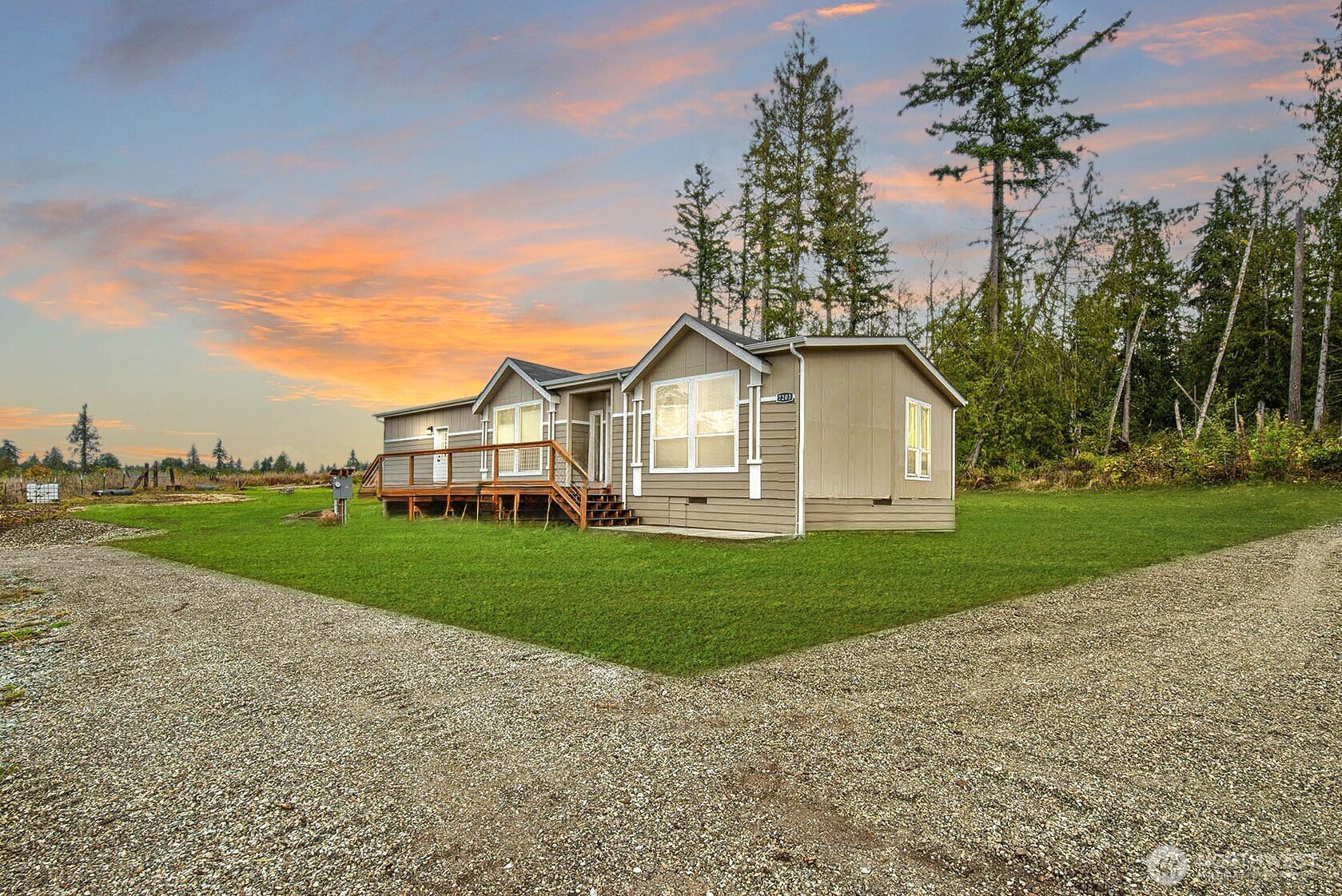





































MLS #2444867 / Listing provided by NWMLS & John L. Scott Mill Creek. & John L. Scott Lake Stevens
$649,950
7203 126th Street NW
Tulalip,
WA
98271
Beds
Baths
Sq Ft
Per Sq Ft
Year Built
[BRAND NEW HOME] luxury manufactured home on 2.46 picturesque acres in the peaceful Tulalip area near Kayak Point! Oversized front deck invites you into the open great room filled with natural light. The kitchen features wood cabinets, an undermount sink, a HUGE island, and stylish appliances. The spacious great room flows into the dining area w/ slider access to a large back deck, perfect for entertaining. This home offers 3 generous bedrooms, including a private primary suite with walk-in closet and spa-like bath with double sinks, soaking tub, and walk-in shower. A large laundry/mud room with separate entrance adds convenience. This level property is bordered by mature trees and provides ample room for a shop, RV parking, and hobby farm.
Disclaimer: The information contained in this listing has not been verified by Hawkins-Poe Real Estate Services and should be verified by the buyer.
Bedrooms
- Total Bedrooms: 3
- Main Level Bedrooms: 3
- Lower Level Bedrooms: 0
- Upper Level Bedrooms: 0
- Possible Bedrooms: 3
Bathrooms
- Total Bathrooms: 2
- Half Bathrooms: 0
- Three-quarter Bathrooms: 0
- Full Bathrooms: 2
- Full Bathrooms in Garage: 0
- Half Bathrooms in Garage: 0
- Three-quarter Bathrooms in Garage: 0
Fireplaces
- Total Fireplaces: 0
Heating & Cooling
- Heating: Yes
- Cooling: No
Parking
- Garage Attached: No
- Parking Features: Driveway, Off Street, RV Parking
- Parking Total: 0
Structure
- Roof: Composition
- Exterior Features: Cement Planked, Wood
Lot Details
- Lot Features: Adjacent to Public Land, Dirt Road, Paved, Secluded
- Acres: 2.46
Schools
- High School District: Marysville
- High School: Buyer To Verify
- Middle School: Buyer To Verify
- Elementary School: Buyer To Verify
Lot Details
- Lot Features: Adjacent to Public Land, Dirt Road, Paved, Secluded
- Acres: 2.46
Power
- Energy Source: Electric
- Power Company: Sno. Co. PUD
Water, Sewer, and Garbage
- Sewer Company: N/A - Septic
- Sewer: Septic Tank
- Water Company: N/A - Well
- Water Source: Individual Well, Shared Well

Amethyst Green
REALTOR® | RENE | GREEN | LHC
Send Amethyst Green an email





































