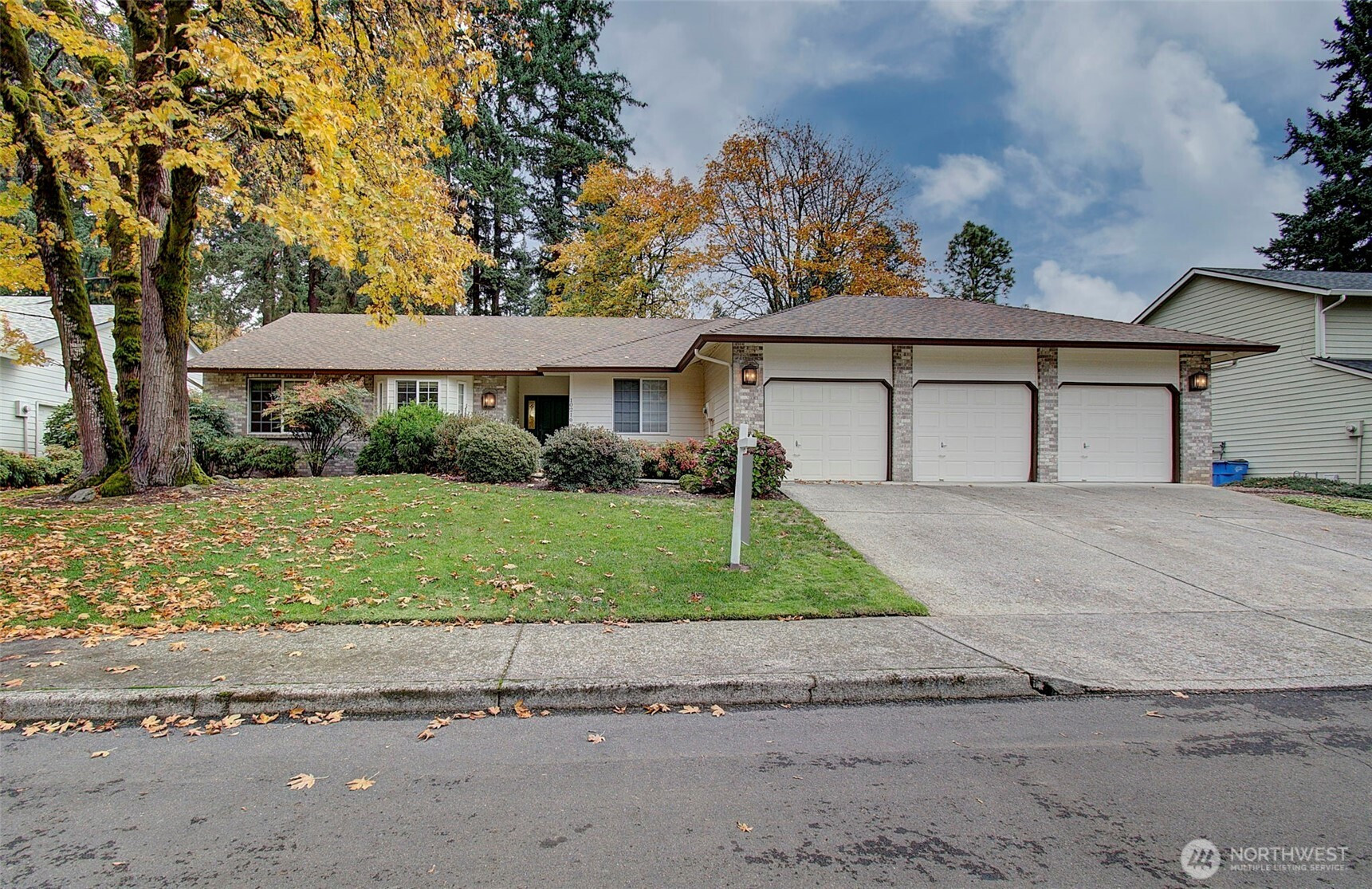





































MLS #2442077 / Listing provided by NWMLS & Keller Williams-Premier Prtnrs.
$650,000
10216 SE 15th Street
Vancouver,
WA
98664
Beds
Baths
Sq Ft
Per Sq Ft
Year Built
This beautifully maintained 3-bedroom, 2-bath single-level home offering comfort, function and natural light throughout. Featuring a spacious 3-car garage and a permitted sunroom, this home has room for all your needs. Inside, enjoy a large living room with a gas stone fireplace, a family room, and a formal dining area and skylights throughout. The open kitchen features a gas range, stainless steel appliances, granite counters, and tile floors that flow into an eating nook space. The primary suite offers a walk-in shower, double sinks, and a generous closet. A utility room with built-ins adds convenience. Outside, enjoy a large front yard and a low-maintenance backyard with a covered patio and ceiling fan—ideal for year-round relaxation.
Disclaimer: The information contained in this listing has not been verified by Hawkins-Poe Real Estate Services and should be verified by the buyer.
Open House Schedules
5
2 PM - 4 PM
6
2 AM - 4 PM
6
5 PM - 7 PM
7
12 PM - 3 PM
8
11 AM - 3 PM
9
1 PM - 3 PM
Bedrooms
- Total Bedrooms: 3
- Main Level Bedrooms: 3
- Lower Level Bedrooms: 0
- Upper Level Bedrooms: 0
Bathrooms
- Total Bathrooms: 1
- Half Bathrooms: 0
- Three-quarter Bathrooms: 0
- Full Bathrooms: 1
- Full Bathrooms in Garage: 0
- Half Bathrooms in Garage: 0
- Three-quarter Bathrooms in Garage: 0
Fireplaces
- Total Fireplaces: 1
- Lower Level Fireplaces: 0
- Main Level Fireplaces: 1
- Upper Level Fireplaces: 0
Water Heater
- Water Heater Location: Garage
- Water Heater Type: Gas
Heating & Cooling
- Heating: Yes
- Cooling: Yes
Parking
- Garage: Yes
- Garage Attached: Yes
- Garage Spaces: 3
- Parking Features: Driveway, Attached Garage
- Parking Total: 3
Structure
- Roof: Composition
- Exterior Features: Cement Planked, Stone
- Foundation: Pillar/Post/Pier
Lot Details
- Lot Features: Paved, Sidewalk
- Acres: 0.2015
- Foundation: Pillar/Post/Pier
Schools
- High School District: Evergreen
- High School: Mtn View High
- Middle School: Wyeast Mid
- Elementary School: Ellsworth Elem
Transportation
- Nearby Bus Line: true
Lot Details
- Lot Features: Paved, Sidewalk
- Acres: 0.2015
- Foundation: Pillar/Post/Pier
Power
- Energy Source: Electric, Natural Gas
- Power Company: Clark PUD
Water, Sewer, and Garbage
- Sewer Company: City of Vancouver
- Sewer: Sewer Connected
- Water Company: City of Vancouver
- Water Source: Public

Amethyst Green
REALTOR® | RENE | GREEN | LHC
Send Amethyst Green an email





































