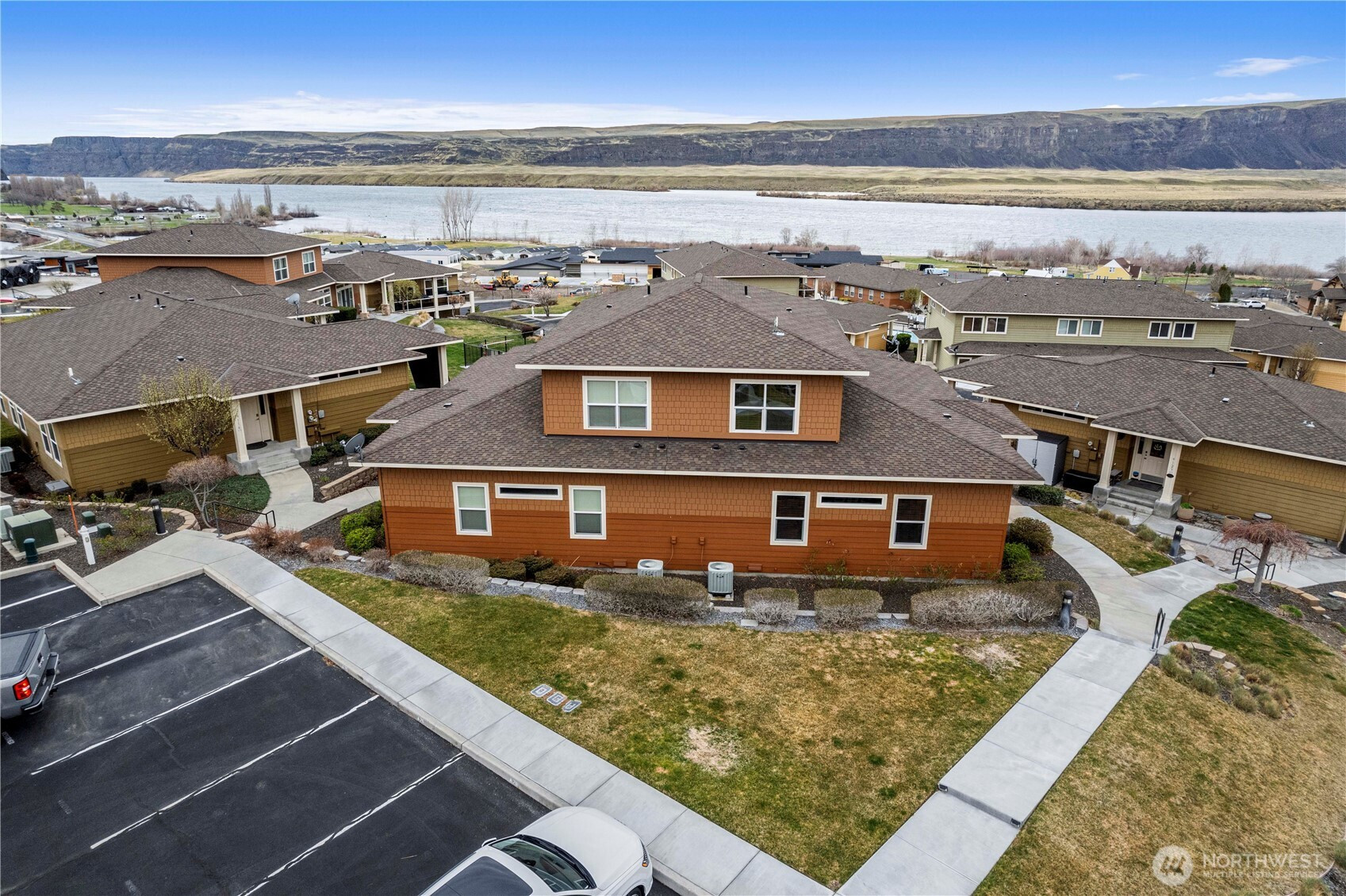







































MLS #2441817 / Listing provided by NWMLS & John L. Scott Mill Creek.
$650,000
9122 NW Red Hawk Lane
Unit A76
Quincy,
WA
98121
Beds
Baths
Sq Ft
Per Sq Ft
Year Built
Located in the highly sought-after Sunserra community of Crescent Bar, this ideally located & impeccably maintained 1,813 sqft home offers the perfect blend of comfort and resort-style living. Featuring a detached 2 car garage (G91), main-floor primary suite, an additional upstairs bedroom, + a versatile loft, this home is designed for relaxation & entertaining. Enjoy breathtaking Columbia River views from your patio, with the hot tub, community pool, athletic courts & golf course just steps away. The spacious kitchen boasts a large center island, SS appliances & more - perfect for gathering. Unit also features brand new water softener! Minutes from the boat launch & community beach! Move in ready!
Disclaimer: The information contained in this listing has not been verified by Hawkins-Poe Real Estate Services and should be verified by the buyer.
Bedrooms
- Total Bedrooms: 2
- Main Level Bedrooms: 1
- Lower Level Bedrooms: 0
- Upper Level Bedrooms: 1
Bathrooms
- Total Bathrooms: 3
- Half Bathrooms: 1
- Three-quarter Bathrooms: 1
- Full Bathrooms: 1
- Full Bathrooms in Garage: 0
- Half Bathrooms in Garage: 0
- Three-quarter Bathrooms in Garage: 0
Fireplaces
- Total Fireplaces: 0
Water Heater
- Water Heater Location: Closet
- Water Heater Type: Electric
Heating & Cooling
- Heating: Yes
- Cooling: Yes
Parking
- Garage: Yes
- Garage Attached: No
- Garage Spaces: 2
- Parking Features: Detached Garage, Off Street
- Parking Total: 2
Structure
- Roof: Composition
- Exterior Features: Cement Planked, Wood
- Foundation: Poured Concrete
Lot Details
- Lot Features: Curbs, Dead End Street, Open Space, Paved, Sidewalk
- Acres: 0.0725
- Foundation: Poured Concrete
Schools
- High School District: Quincy
- High School: Buyer To Verify
- Middle School: Buyer To Verify
- Elementary School: Buyer To Verify
Transportation
- Nearby Bus Line: false
Lot Details
- Lot Features: Curbs, Dead End Street, Open Space, Paved, Sidewalk
- Acres: 0.0725
- Foundation: Poured Concrete
Power
- Energy Source: Electric
- Power Company: Grant County PUD
Water, Sewer, and Garbage
- Sewer Company: Community Septic
- Sewer: Septic Tank
- Water Company: Sunserra HOA
- Water Source: Community

Amethyst Green
REALTOR® | RENE | GREEN | LHC
Send Amethyst Green an email







































