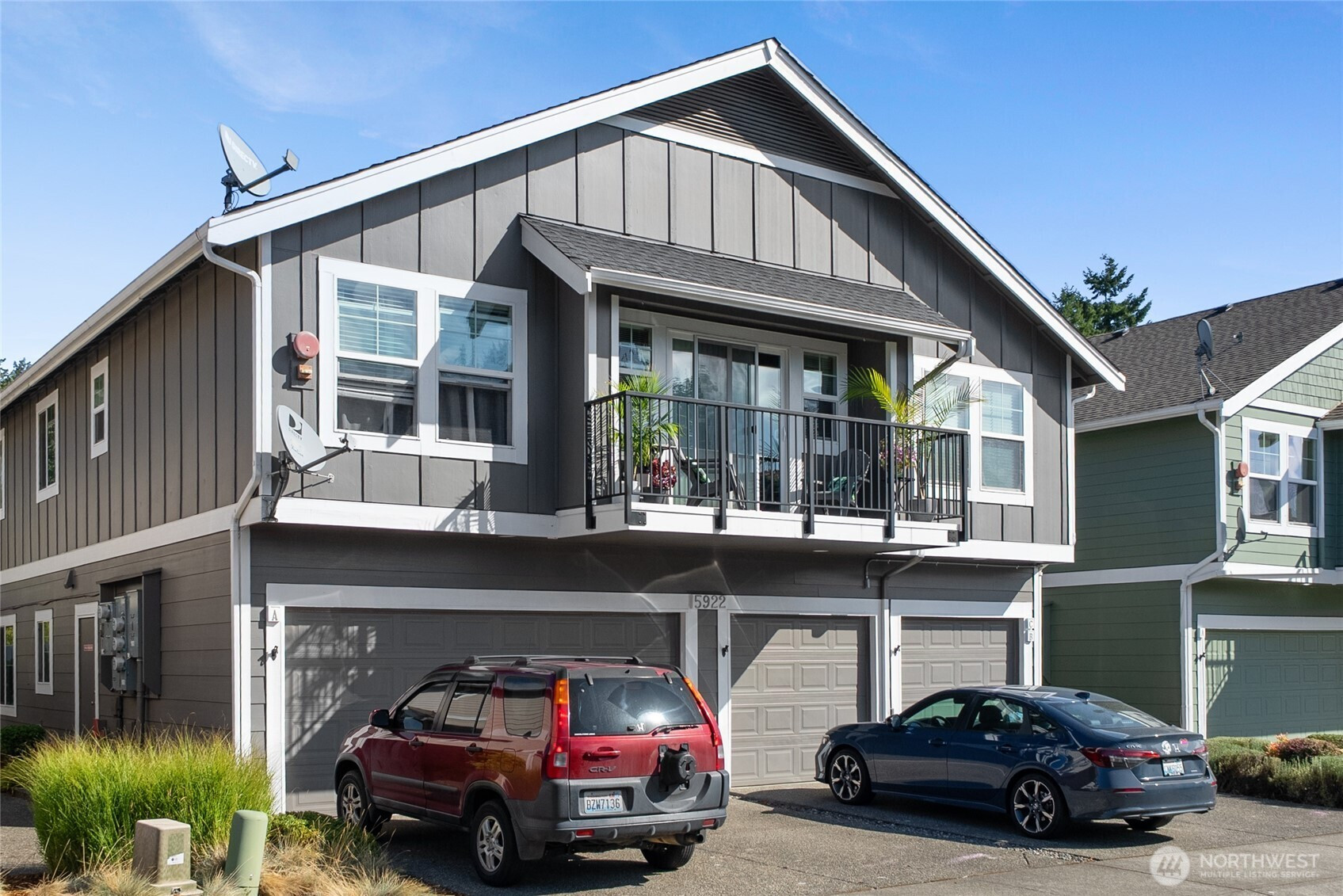


















MLS #2440558 / Listing provided by NWMLS & Jason Mitchell Real Estate WA.
$324,950
5922 Illinois Lane SE
Unit A
Lacey,
WA
98513
Beds
Baths
Sq Ft
Per Sq Ft
Year Built
Welcome to Horizon Pointe! This 3 bed, 2.5 bath offers the perfect mix of comfort and convenience with an open concept layout, soaring ceilings, luxury vinyl plank flooring, and a stylish kitchen with cherry cabinets, eating bar, walk-in pantry, and stainless appliances. The spacious primary suite includes a walk-in closet and full bath, with two additional bedrooms and a guest bath upstairs. Enjoy a ductless Mini Split for year-round comfort and a 2-car garage for added storage. HOA covers exterior maintenance, lawn care, water, and sewer for truly low-maintenance living. Ideally located near shopping, dining, parks, schools, Capitol City Golf Club, and just minutes to JBLM and I-5. Seller to credit $7,000 towards buyer closing costs.
Disclaimer: The information contained in this listing has not been verified by Hawkins-Poe Real Estate Services and should be verified by the buyer.
Bedrooms
- Total Bedrooms: 3
- Main Level Bedrooms: 0
- Lower Level Bedrooms: 0
- Upper Level Bedrooms: 3
Bathrooms
- Total Bathrooms: 3
- Half Bathrooms: 1
- Three-quarter Bathrooms: 0
- Full Bathrooms: 2
- Full Bathrooms in Garage: 0
- Half Bathrooms in Garage: 0
- Three-quarter Bathrooms in Garage: 0
Fireplaces
- Total Fireplaces: 0
Heating & Cooling
- Heating: Yes
- Cooling: Yes
Parking
- Garage: Yes
- Garage Attached: Yes
- Garage Spaces: 2
- Parking Features: Attached Garage
- Parking Total: 2
Structure
- Roof: Composition
- Exterior Features: Wood
- Foundation: Poured Concrete
Lot Details
- Lot Features: Curbs, Paved, Sidewalk
- Acres: 0.0476
- Foundation: Poured Concrete
Schools
- High School District: North Thurston
Lot Details
- Lot Features: Curbs, Paved, Sidewalk
- Acres: 0.0476
- Foundation: Poured Concrete
Power
- Energy Source: Electric
Water, Sewer, and Garbage
- Sewer: Sewer Connected
- Water Source: Public

Amethyst Green
REALTOR® | RENE | GREEN | LHC
Send Amethyst Green an email


















