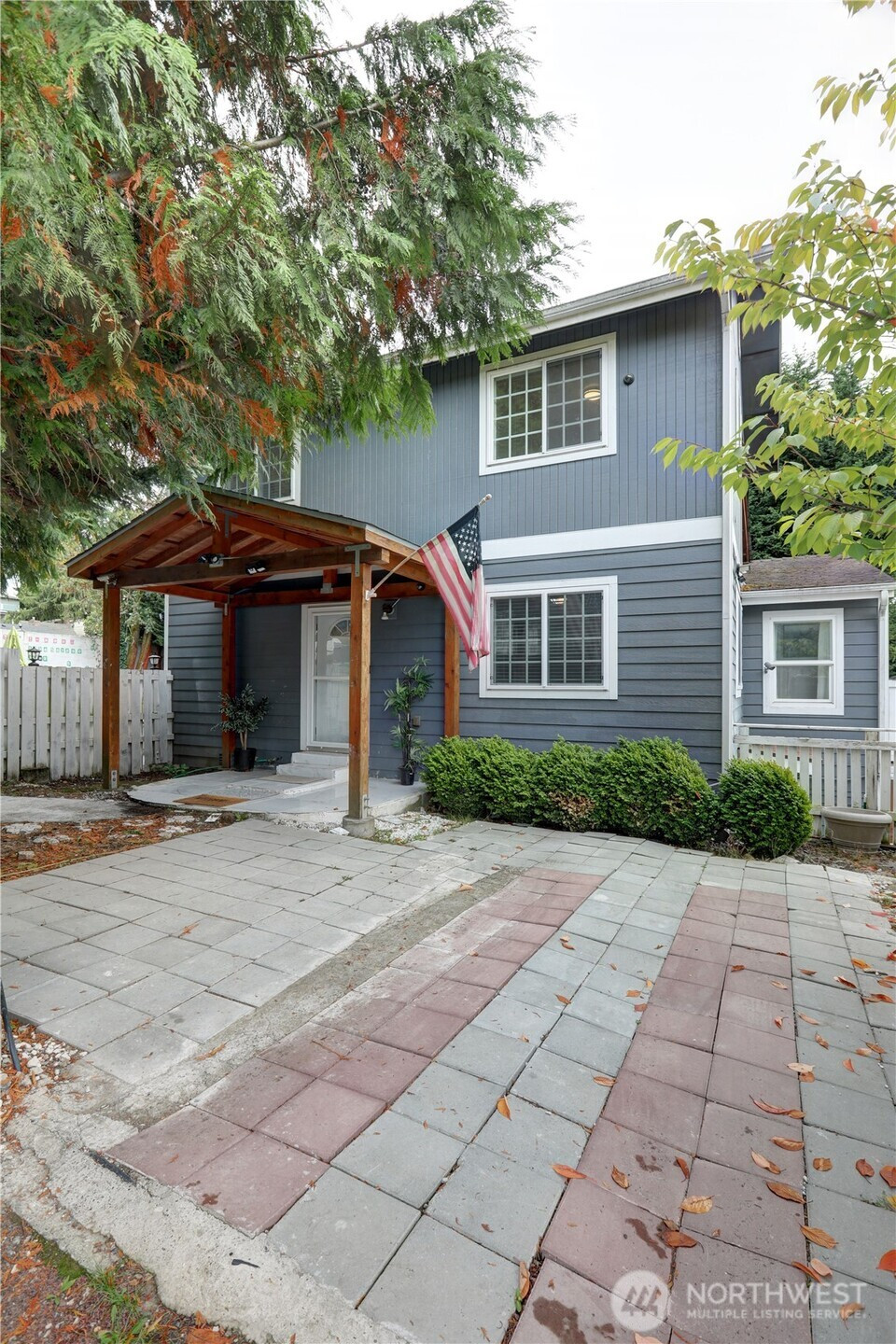

























MLS #2439939 / Listing provided by NWMLS & John L. Scott, Inc.
$605,000
20705 13th Avenue S
SeaTac,
WA
98198
Beds
Baths
Sq Ft
Per Sq Ft
Year Built
Just minutes from the Des Moines Marina, perfect for gardening, entertaining, or simply relaxing! The main level features a well-sized kitchen, cozy living room, 3/4 bath, and a guest bedroom. Upstairs, you'll find two primary bedrooms and a full bathroom. The finished basement offers two additional rooms with closets, plus a laundry area—great for extra living space, office, or storage. The back and side yard have been beautifully set up for activities and entertaining, parties, complete with a stage for special events. The seller rented out 3 upstairs bedrooms, generating rental income of $4,100/month, while living separately downstairs! Convenient location close to SeaTac Airport and local amenities. Sold AS IS.
Disclaimer: The information contained in this listing has not been verified by Hawkins-Poe Real Estate Services and should be verified by the buyer.
Open House Schedules
Just minutes from the Des Moines Marina! This unique home features: ? 3 beds + finished basement ? Income potential ($4,100/month!) ? Beautiful yard w/ stage for events ? Great for entertaining, gardening, or relaxing ?? Ideal layout for multi-gen living or investment ?? Close to SeaTac Airport & local amenities
5
12 PM - 3 PM
Bedrooms
- Total Bedrooms: 4
- Main Level Bedrooms: 1
- Lower Level Bedrooms: 1
- Upper Level Bedrooms: 2
- Possible Bedrooms: 4
Bathrooms
- Total Bathrooms: 3
- Half Bathrooms: 0
- Three-quarter Bathrooms: 3
- Full Bathrooms: 0
- Full Bathrooms in Garage: 0
- Half Bathrooms in Garage: 0
- Three-quarter Bathrooms in Garage: 0
Fireplaces
- Total Fireplaces: 0
Water Heater
- Water Heater Type: Electric
Heating & Cooling
- Heating: Yes
- Cooling: No
Parking
- Garage Attached: No
- Parking Features: None
- Parking Total: 0
Structure
- Roof: Composition
- Exterior Features: Cement/Concrete, Wood
- Foundation: Poured Concrete
Lot Details
- Lot Features: Corner Lot, Paved
- Acres: 0.1722
- Foundation: Poured Concrete
Schools
- High School District: Highline
- High School: Buyer To Verify
- Middle School: Buyer To Verify
- Elementary School: Buyer To Verify
Transportation
- Nearby Bus Line: true
Lot Details
- Lot Features: Corner Lot, Paved
- Acres: 0.1722
- Foundation: Poured Concrete
Power
- Energy Source: Electric
- Power Company: PSE
Water, Sewer, and Garbage
- Sewer Company: Septic
- Sewer: Septic Tank
- Water Company: Midway
- Water Source: Public

Amethyst Green
REALTOR® | RENE | GREEN | LHC
Send Amethyst Green an email

























