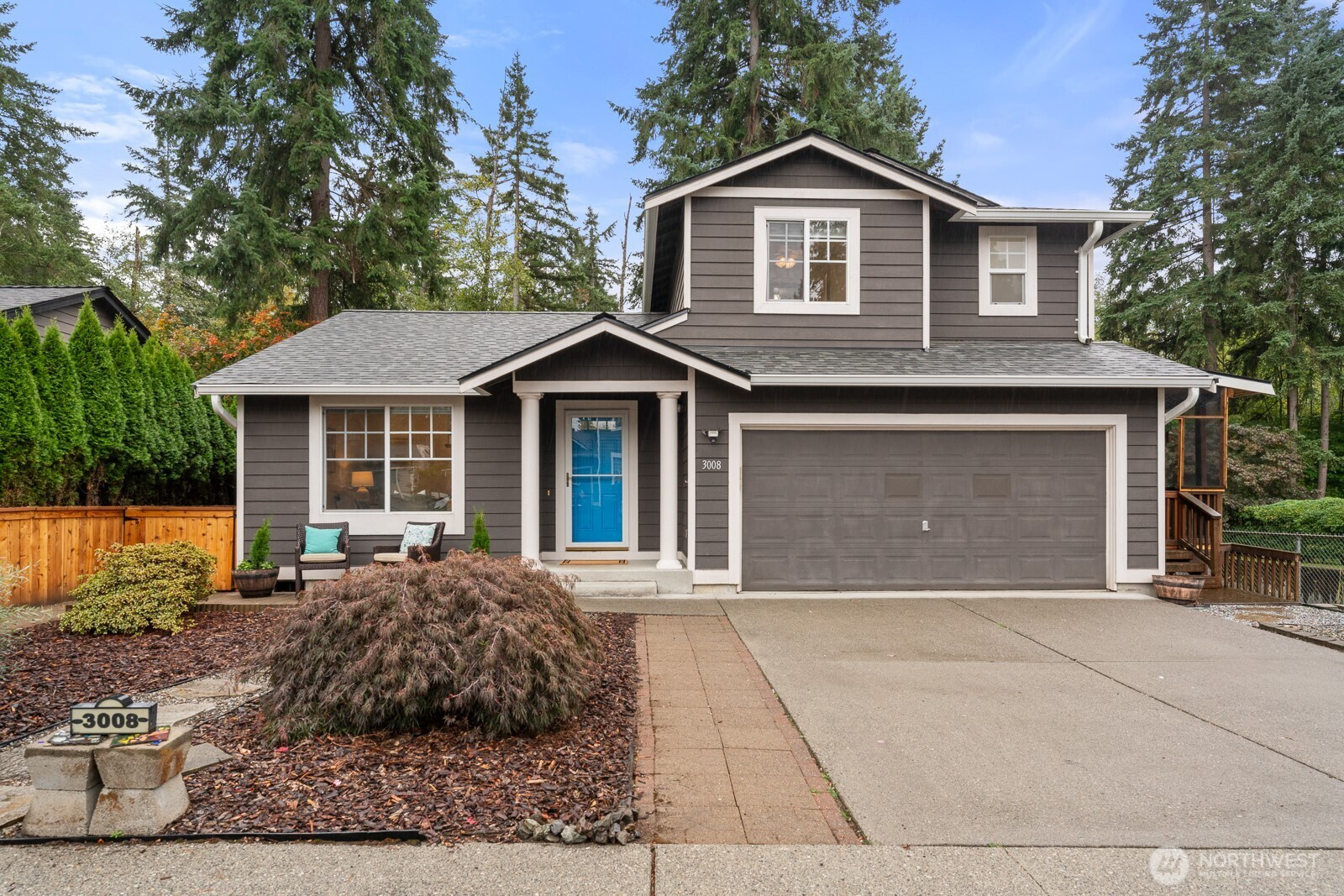






















MLS #2439423 / Listing provided by NWMLS & Coldwell Banker Bain.
$874,950
3008 188th Place SE
Bothell,
WA
98012
Beds
Baths
Sq Ft
Per Sq Ft
Year Built
Ideally located on a quiet cul-de-sac in the sought-after Northshore School District, this Craftsman home blends comfort, convenience, and move-in ready appeal. Fresh interior paint and brand-new carpet create a light, welcoming feel throughout. The efficient floor plan offers 3 bedrooms and 2.5 baths, providing flexibility for living, working, or guests. The kitchen and living areas flow to a spacious enclosed deck—ideal for dining, relaxing, or entertaining year-round. Additional highlights include a newer roof, central A/C, gas fireplace, low-maintenance yard, and a large garage with EV charger outlet and separate storage shed. Minutes to schools, shopping, parks, and trails. Welcome home!
Disclaimer: The information contained in this listing has not been verified by Hawkins-Poe Real Estate Services and should be verified by the buyer.
Open House Schedules
New Listing! Come check out this adorable Craftsman home in pristine, move in condition.
4
11 AM - 1 PM
5
1 PM - 4 PM
Bedrooms
- Total Bedrooms: 3
- Main Level Bedrooms: 0
- Lower Level Bedrooms: 0
- Upper Level Bedrooms: 3
Bathrooms
- Total Bathrooms: 3
- Half Bathrooms: 1
- Three-quarter Bathrooms: 0
- Full Bathrooms: 2
- Full Bathrooms in Garage: 0
- Half Bathrooms in Garage: 0
- Three-quarter Bathrooms in Garage: 0
Fireplaces
- Total Fireplaces: 1
- Main Level Fireplaces: 1
Water Heater
- Water Heater Location: garage
- Water Heater Type: Gas
Heating & Cooling
- Heating: Yes
- Cooling: Yes
Parking
- Garage: Yes
- Garage Attached: Yes
- Garage Spaces: 2
- Parking Features: Attached Garage
- Parking Total: 2
Structure
- Roof: Composition
- Exterior Features: Wood Products
- Foundation: Poured Concrete
Lot Details
- Lot Features: Adjacent to Public Land, Cul-De-Sac, Curbs, Paved, Sidewalk
- Acres: 0.08
- Foundation: Poured Concrete
Schools
- High School District: Northshore
- High School: North Creek High School
- Middle School: Skyview Middle School
- Elementary School: Canyon Creek Elem
Lot Details
- Lot Features: Adjacent to Public Land, Cul-De-Sac, Curbs, Paved, Sidewalk
- Acres: 0.08
- Foundation: Poured Concrete
Power
- Energy Source: Natural Gas
Water, Sewer, and Garbage
- Sewer: Sewer Connected
- Water Source: Public

Amethyst Green
REALTOR® | RENE | GREEN | LHC
Send Amethyst Green an email






















