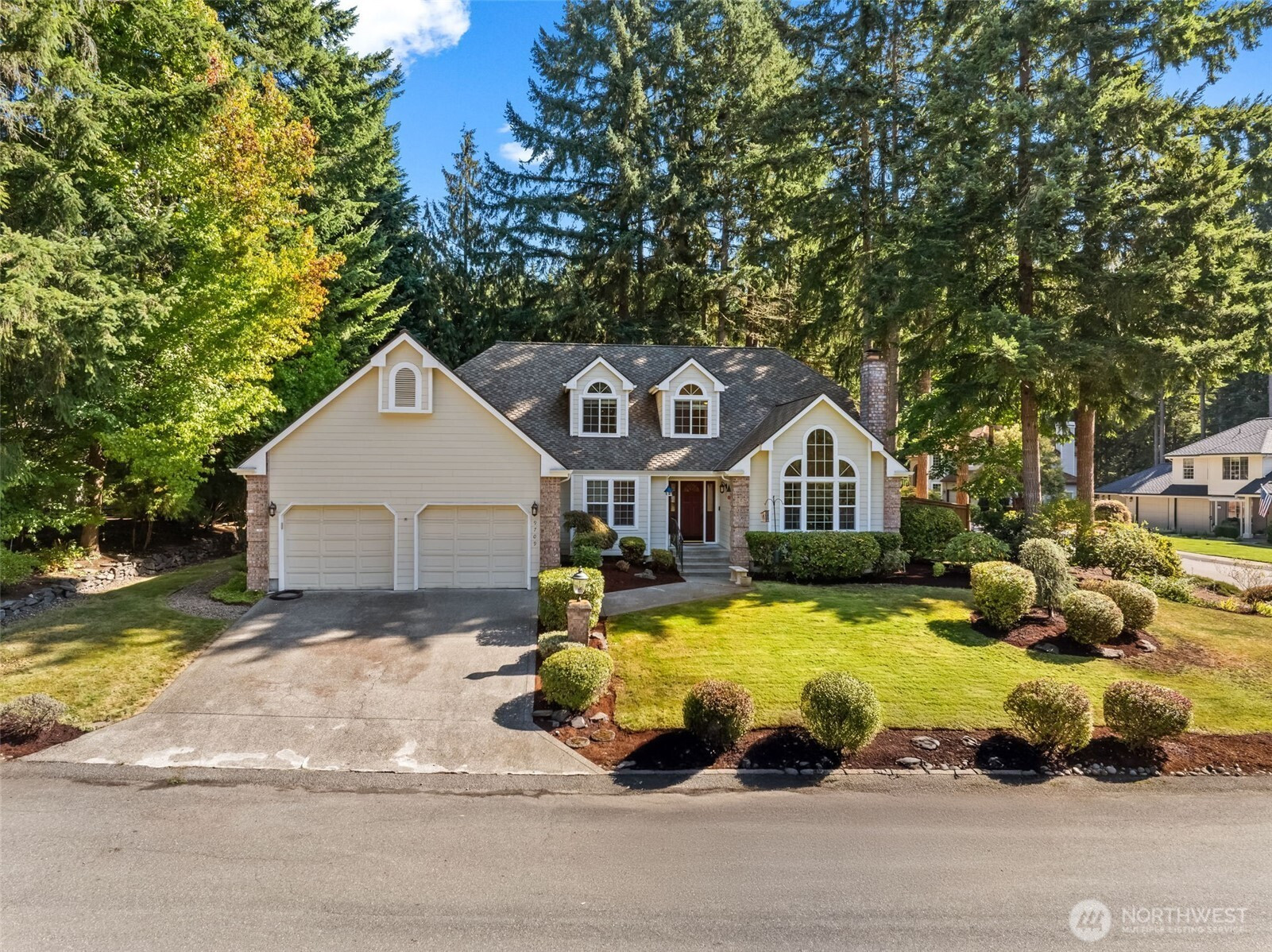










MLS #2438397 / Listing provided by NWMLS .
$875,000
9709 43rd Avenue NW
Gig Harbor,
WA
98332
Beds
Baths
Sq Ft
Per Sq Ft
Year Built
Located in Avalon Woods, one of Gig Harbor’s most sought after neighborhoods, this home offers the perfect mix of privacy, charm, and connection to Harbor living- feels like a roubust neighborhood while also being just outside of the heart of downtown. A corner lot with lush landscaping, curb appeal, and a welcoming porch sets the tone. Inside, the kitchen & family room flow seamlessly, opening to a fully fenced backyard retreat. The main-level offers a primary suite and 2nd bedroom on main. Recent updates include a 2020 furnace/AC and recent installation of 50 year roof. With low HOA fees, excellent schools, & walkable access to waterfront dining, coffee, paddleboarding, and community events, this is Harbor living at its best.
Disclaimer: The information contained in this listing has not been verified by Hawkins-Poe Real Estate Services and should be verified by the buyer.
Bedrooms
- Total Bedrooms: 4
- Main Level Bedrooms: 2
- Lower Level Bedrooms: 0
- Upper Level Bedrooms: 2
- Possible Bedrooms: 3
Bathrooms
- Total Bathrooms: 3
- Half Bathrooms: 1
- Three-quarter Bathrooms: 0
- Full Bathrooms: 2
- Full Bathrooms in Garage: 0
- Half Bathrooms in Garage: 0
- Three-quarter Bathrooms in Garage: 0
Fireplaces
- Total Fireplaces: 2
- Main Level Fireplaces: 2
Water Heater
- Water Heater Location: Garage
- Water Heater Type: Gas
Heating & Cooling
- Heating: Yes
- Cooling: Yes
Parking
- Garage: Yes
- Garage Attached: Yes
- Garage Spaces: 2
- Parking Features: Driveway, Attached Garage, Off Street
- Parking Total: 2
Structure
- Roof: Shake
- Exterior Features: Brick, Cement/Concrete
- Foundation: Poured Concrete
Lot Details
- Lot Features: Corner Lot, Paved, Secluded, Sidewalk
- Acres: 0.3239
- Foundation: Poured Concrete
Schools
- High School District: Peninsula
- High School: Peninsula High
- Middle School: Harbor Ridge Mid
- Elementary School: Purdy Elem
Lot Details
- Lot Features: Corner Lot, Paved, Secluded, Sidewalk
- Acres: 0.3239
- Foundation: Poured Concrete
Power
- Energy Source: Natural Gas
- Power Company: Peninsula Light
Water, Sewer, and Garbage
- Sewer Company: City of Gig Harbor
- Sewer: Sewer Connected
- Water Company: Washington Water
- Water Source: Public

Amethyst Green
REALTOR® | RENE | GREEN | LHC
Send Amethyst Green an email










