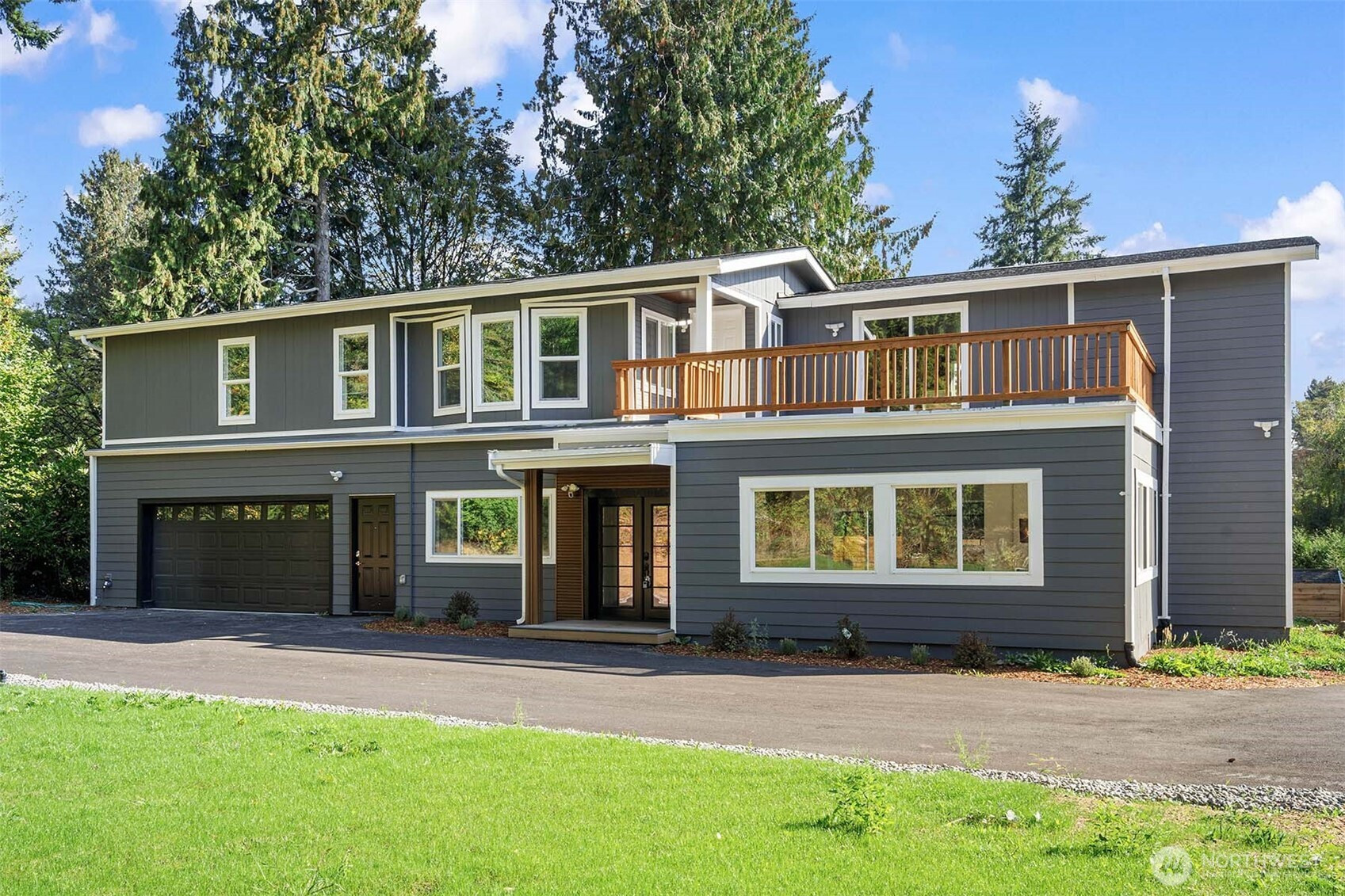






































MLS #2437889 / Listing provided by NWMLS & Skyline Properties, Inc..
$1,180,000
11807 8th Ave S
Seattle,
WA
98168
Beds
Baths
Sq Ft
Per Sq Ft
Year Built
Unique investment opportunity in Burien! Two homes on one large lot with potential to subdivide into two additional lots. The fully permitted 3,770 sq ft main home has been completely remodeled down to the studs and features 5 ensuite bedrooms, 6 baths, chef’s kitchen with quartz waterfall island, main-floor ensuite, office, and luxury finishes throughout. Second kitchen and laundry upstairs—ideal for multi-generational living. Spa-like primary suite with tranquil greenbelt views. and additional 4 ensuite bedrooms. Fully fenced, newly landscaped yard is perfect for summer BBQ. Detached 4BD/1BA home is a tear-down—enter at your own risk. Prime location just 0.4 miles to shopping and Hwy 509, under 2 miles to White Center and downtown Burien.
Disclaimer: The information contained in this listing has not been verified by Hawkins-Poe Real Estate Services and should be verified by the buyer.
Open House Schedules
27
2 PM - 4 PM
28
2 PM - 4 PM
Bedrooms
- Total Bedrooms: 6
- Main Level Bedrooms: 1
- Lower Level Bedrooms: 0
- Upper Level Bedrooms: 5
Bathrooms
- Total Bathrooms: 6
- Half Bathrooms: 0
- Three-quarter Bathrooms: 0
- Full Bathrooms: 6
- Full Bathrooms in Garage: 0
- Half Bathrooms in Garage: 0
- Three-quarter Bathrooms in Garage: 0
Fireplaces
- Total Fireplaces: 0
Heating & Cooling
- Heating: Yes
- Cooling: Yes
Parking
- Garage: Yes
- Garage Attached: Yes
- Garage Spaces: 3
- Parking Features: Attached Garage
- Parking Total: 3
Structure
- Roof: Composition
- Exterior Features: Cement Planked, Wood, Wood Products
- Foundation: Poured Concrete
Lot Details
- Lot Features: Dead End Street
- Acres: 0.6267
- Foundation: Poured Concrete
Schools
- High School District: Highline
Lot Details
- Lot Features: Dead End Street
- Acres: 0.6267
- Foundation: Poured Concrete
Power
- Energy Source: Electric, Natural Gas
- Power Company: PSE
Water, Sewer, and Garbage
- Sewer Company: Septic
- Sewer: Septic Tank
- Water Source: Public

Amethyst Green
REALTOR® | RENE | GREEN | LHC
Send Amethyst Green an email






































