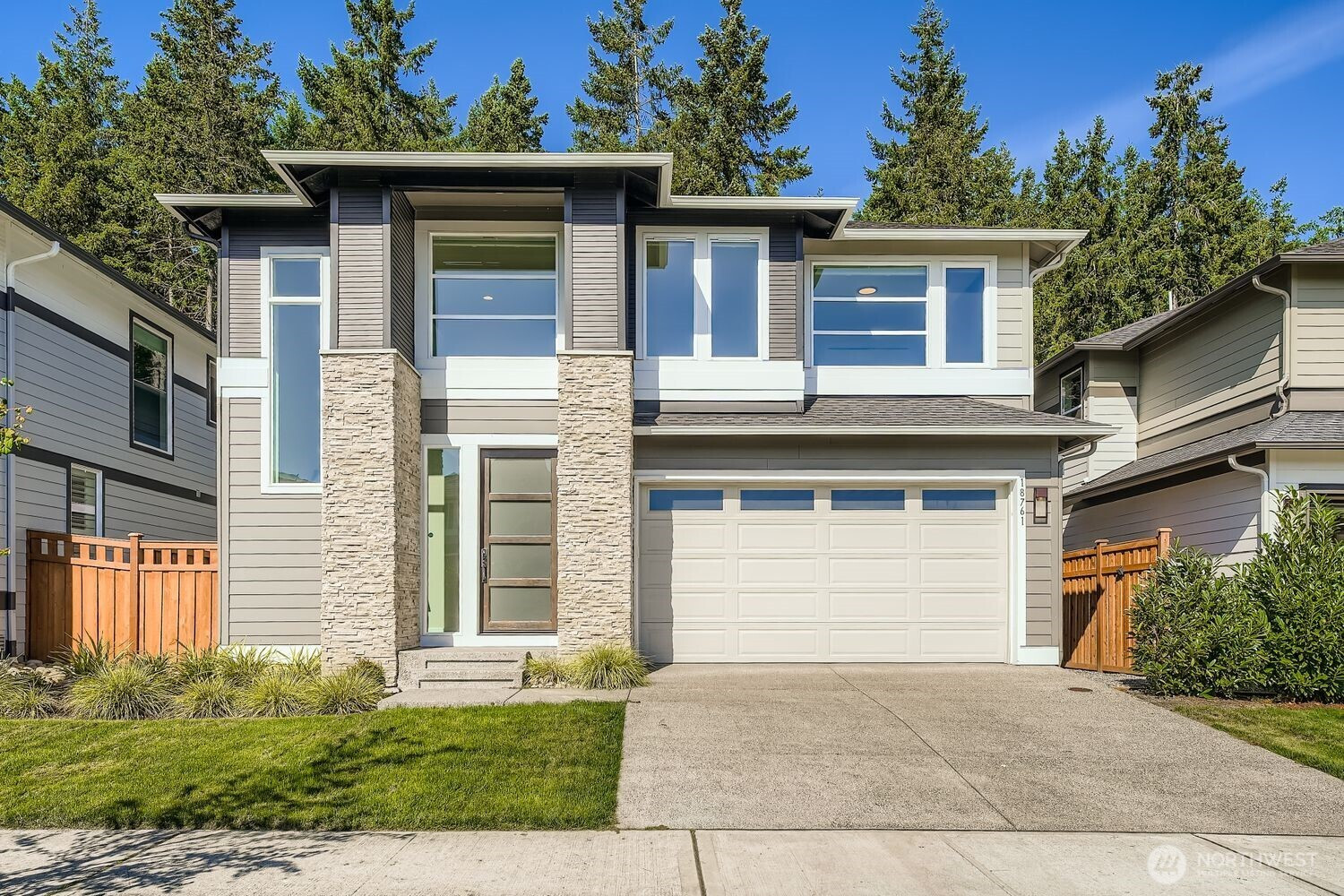

















MLS #2437730 / Listing provided by NWMLS & eXp Realty.
$3,800 / month
18761 131st Street E
Bonney Lake,
WA
98391
Beds
Baths
Sq Ft
Per Sq Ft
Year Built
This modern luxury 4-bedroom, 2.5-bath home offers 2,837 sq. ft. of comfortable living in a quiet Bonney Lake neighborhood. Enjoy an open main floor with a bright living area, spacious kitchen, and dining space w/ office/ den on main floor. The primary suite features a private bath and walk-in closet, with three additional bedrooms upstairs. Outside, you’ll find a private yard, fireplace on the patio, hot tub and an attached 2 car garage. Conveniently located near shopping, dining, parks, and w/ easy access to Hwy 410 for commuting. Access to Hot Tub is subject to signing a release of liability clause. Dogs are subject to in person meeting with reps of property management prior to approval. 12 month min lease w/ 24 month options available.
Disclaimer: The information contained in this listing has not been verified by Hawkins-Poe Real Estate Services and should be verified by the buyer.
Bedrooms
- Total Bedrooms: 4
- Upper Level Bedrooms: 4
Bathrooms
- Total Bathrooms: 3
- Half Bathrooms: 0
- Three-quarter Bathrooms: 0
- Full Bathrooms: 3
Fireplaces
- Total Fireplaces: 2
- Main Level Fireplaces: 2
Heating & Cooling
- Heating: Yes
- Cooling: Yes
Parking
- Garage: Yes
- Garage Attached: Yes
- Garage Spaces: 2
- Parking Features: Attached Garage
- Parking Total: 4
Lot Details
- Acres: 0.093
Schools
- High School District: Sumner-Bonney Lake
- High School: Bonney Lake High
- Middle School: Mtn View Middle
- Elementary School: Donald Eismann Elementary
Lot Details
- Acres: 0.093
Power
- Energy Source: Electric, Natural Gas
Water, Sewer, and Garbage
- Sewer: Available

Amethyst Green
REALTOR® | RENE | GREEN | LHC
Send Amethyst Green an email

















