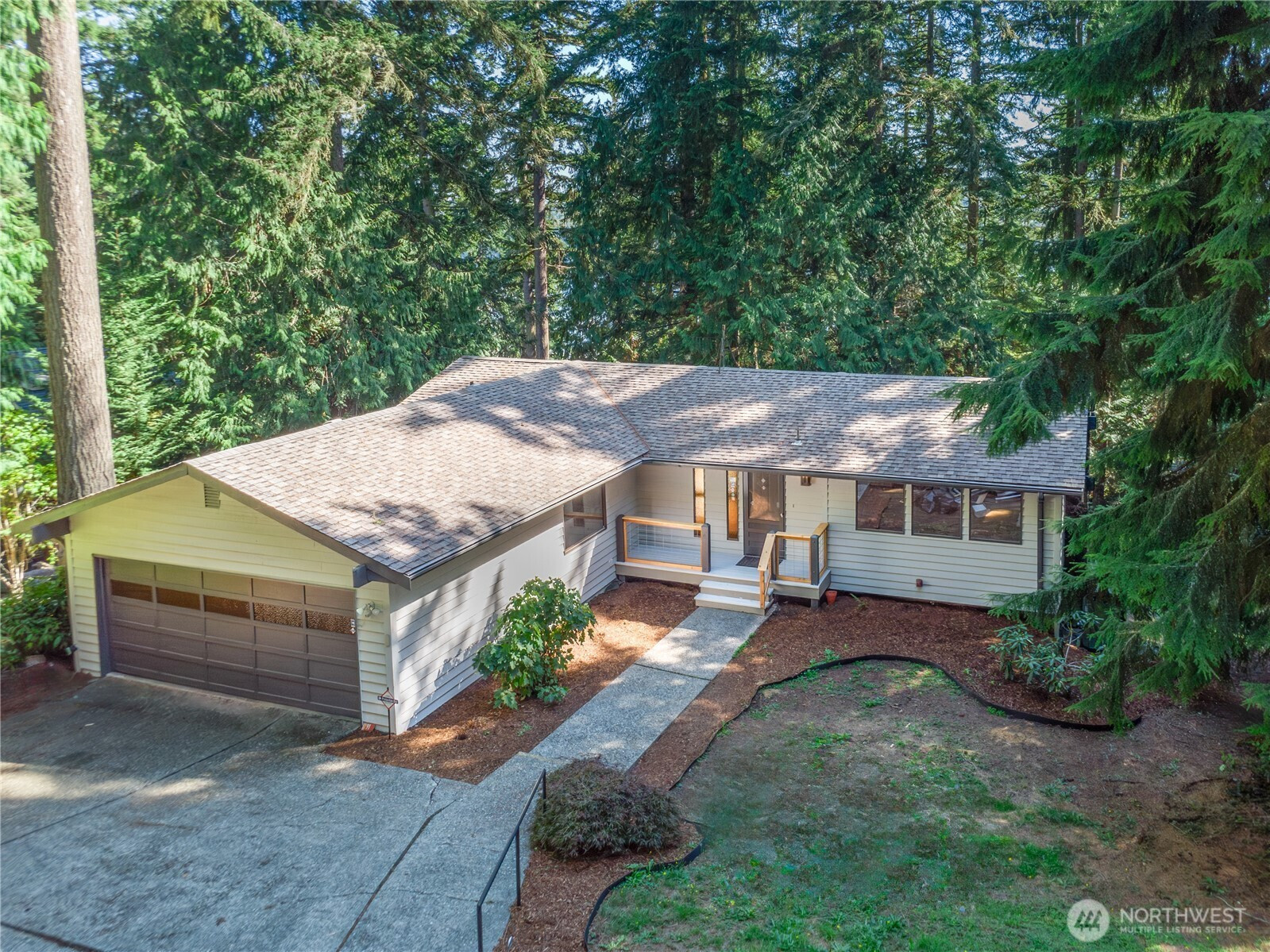







































MLS #2436013 / Listing provided by NWMLS & Coldwell Banker Best Homes.
$540,000
91 Drew Lane
Port Ludlow,
WA
98365
Beds
Baths
Sq Ft
Per Sq Ft
Year Built
First time on the market! This solid, custom-built resort home offers partial bay views, main-level living, and an open floor plan with vaulted wood ceilings and a dramatic floor-to-ceiling fireplace. The private primary suite includes a full bath, while the daylight basement features a large family room, two generous guest bedrooms, laundry, and another full bath. Adjacent to a serene greenbelt with stately cedar and fir trees, the low-maintenance lot is ideal for easy living. Well maintained with new exterior paint, freshly painted decks, & new vertical cable railings, plus efficient heating and cooling. Close to the marina, clubhouse, golf, pickleball, trails, dining, & medical services, this legacy home is ready for your personal touch.
Disclaimer: The information contained in this listing has not been verified by Hawkins-Poe Real Estate Services and should be verified by the buyer.
Bedrooms
- Total Bedrooms: 3
- Main Level Bedrooms: 1
- Lower Level Bedrooms: 2
- Upper Level Bedrooms: 0
Bathrooms
- Total Bathrooms: 3
- Half Bathrooms: 1
- Three-quarter Bathrooms: 0
- Full Bathrooms: 2
- Full Bathrooms in Garage: 0
- Half Bathrooms in Garage: 0
- Three-quarter Bathrooms in Garage: 0
Fireplaces
- Total Fireplaces: 2
- Lower Level Fireplaces: 1
- Main Level Fireplaces: 1
Water Heater
- Water Heater Location: Lower level utility room
- Water Heater Type: Electric
Heating & Cooling
- Heating: Yes
- Cooling: Yes
Parking
- Garage: Yes
- Garage Attached: Yes
- Garage Spaces: 2
- Parking Features: Driveway, Attached Garage
- Parking Total: 2
Structure
- Roof: Composition
- Exterior Features: Wood
- Foundation: Poured Concrete
Lot Details
- Lot Features: Adjacent to Public Land, Cul-De-Sac, Dead End Street, Paved
- Acres: 0.42
- Foundation: Poured Concrete
Schools
- High School District: Chimacum #49
- High School: Chimacum High
- Middle School: Chimacum Mid
- Elementary School: Chimacum Creek Prima
Transportation
- Nearby Bus Line: true
Lot Details
- Lot Features: Adjacent to Public Land, Cul-De-Sac, Dead End Street, Paved
- Acres: 0.42
- Foundation: Poured Concrete
Power
- Energy Source: Electric, Wood
- Power Company: Jefferson County PUD #1
Water, Sewer, and Garbage
- Sewer Company: Olympic Water & Sewer, Inc.
- Sewer: Sewer Connected
- Water Company: Olympic Water & Sewer, Inc.
- Water Source: Community, Private

Amethyst Green
REALTOR® | RENE | GREEN | LHC
Send Amethyst Green an email







































