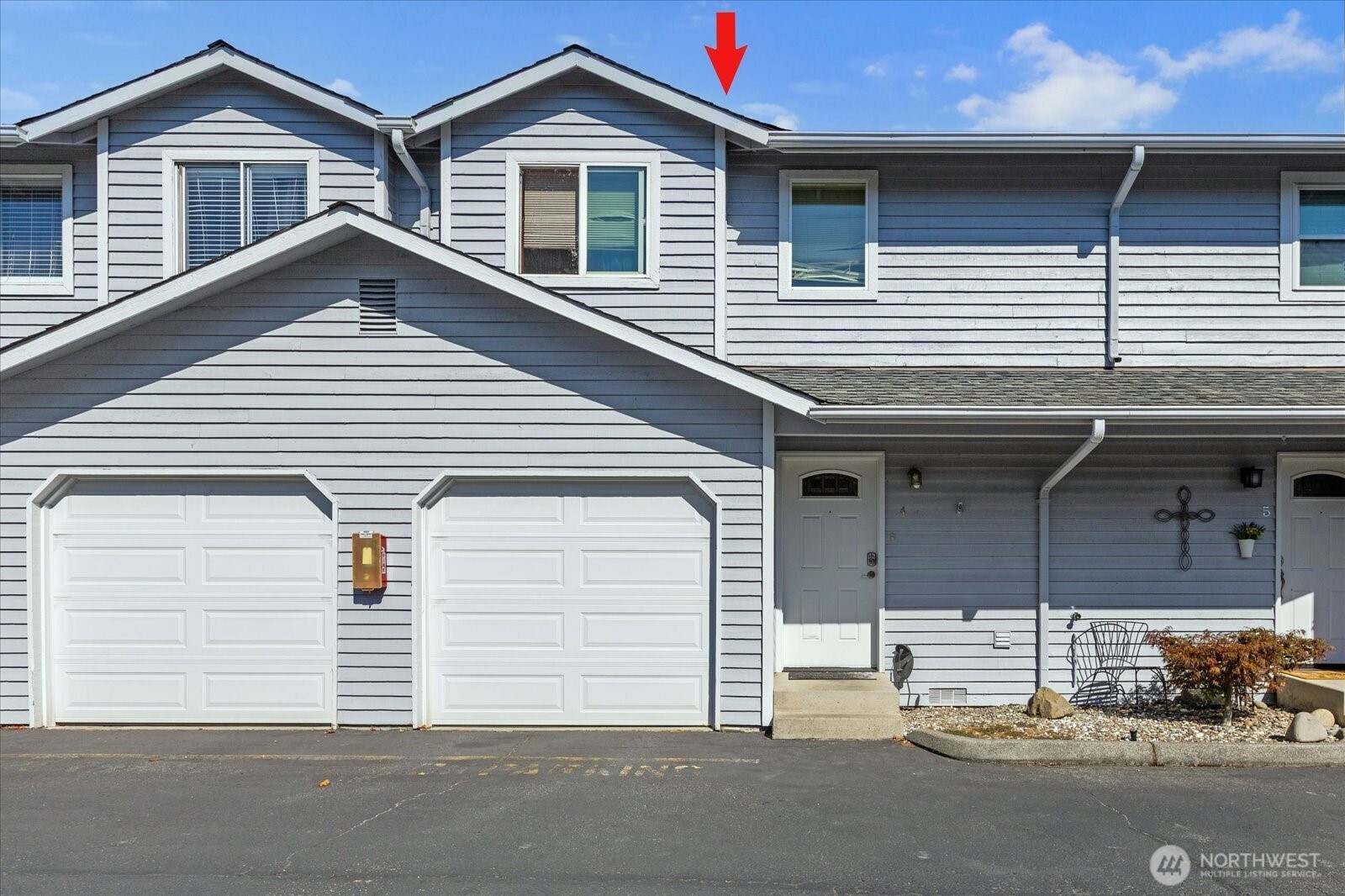












MLS #2435429 / Listing provided by NWMLS & Realty One Group Orca.
$519,950
21225 76th Avenue W
Unit A4
Edmonds,
WA
98026
Beds
Baths
Sq Ft
Per Sq Ft
Year Built
Opportunity knocks! This Edmonds townhome is in a great location & boasts new LVP flooring on the main, white trim, updated guest bath & brand new water heater. Kitchen with ample cabinetry & eating bar opens to dining area with back deck access for BBQ's & spacious living room. Upstairs features a large primary bdrm w/private en-suite, 2 more bedrooms, full bath & laundry. Enjoy a private backyard deck, attached 1-car garage w/storage + 1 more reserved parking. This home just needs some minor cosmetics to shine again! Priced below market! Conveniently located near the Light Rail, I-5, and everything Edmonds has to offer. Edmonds School District! HOA covers common area maintenance, water, sewer & garbage! See open house schedule.
Disclaimer: The information contained in this listing has not been verified by Hawkins-Poe Real Estate Services and should be verified by the buyer.
Open House Schedules
20
12 PM - 3 PM
21
11 AM - 2 PM
21
12 PM - 3 PM
Bedrooms
- Total Bedrooms: 3
- Main Level Bedrooms: 0
- Lower Level Bedrooms: 0
- Upper Level Bedrooms: 3
Bathrooms
- Total Bathrooms: 3
- Half Bathrooms: 1
- Three-quarter Bathrooms: 0
- Full Bathrooms: 2
- Full Bathrooms in Garage: 0
- Half Bathrooms in Garage: 0
- Three-quarter Bathrooms in Garage: 0
Fireplaces
- Total Fireplaces: 0
Water Heater
- Water Heater Location: Hall Closet
- Water Heater Type: Electric
Heating & Cooling
- Heating: Yes
- Cooling: No
Parking
- Garage: Yes
- Garage Attached: Yes
- Garage Spaces: 1
- Parking Features: Attached Garage
- Parking Total: 1
Structure
- Roof: Composition
- Exterior Features: Wood Products
- Foundation: Poured Concrete
Lot Details
- Lot Features: Cul-De-Sac, Dead End Street, Paved
- Acres: 0.7178
- Foundation: Poured Concrete
Schools
- High School District: Edmonds
- High School: Buyer To Verify
- Middle School: Buyer To Verify
- Elementary School: Buyer To Verify
Transportation
- Nearby Bus Line: true
Lot Details
- Lot Features: Cul-De-Sac, Dead End Street, Paved
- Acres: 0.7178
- Foundation: Poured Concrete
Power
- Energy Source: Electric
- Power Company: Snoh Co PUD
Water, Sewer, and Garbage
- Sewer Company: City of Edmonds/HOA
- Sewer: Sewer Connected
- Water Company: City of Edmonds/HOA
- Water Source: Public, See Remarks

Amethyst Green
REALTOR® | RENE | GREEN | LHC
Send Amethyst Green an email












