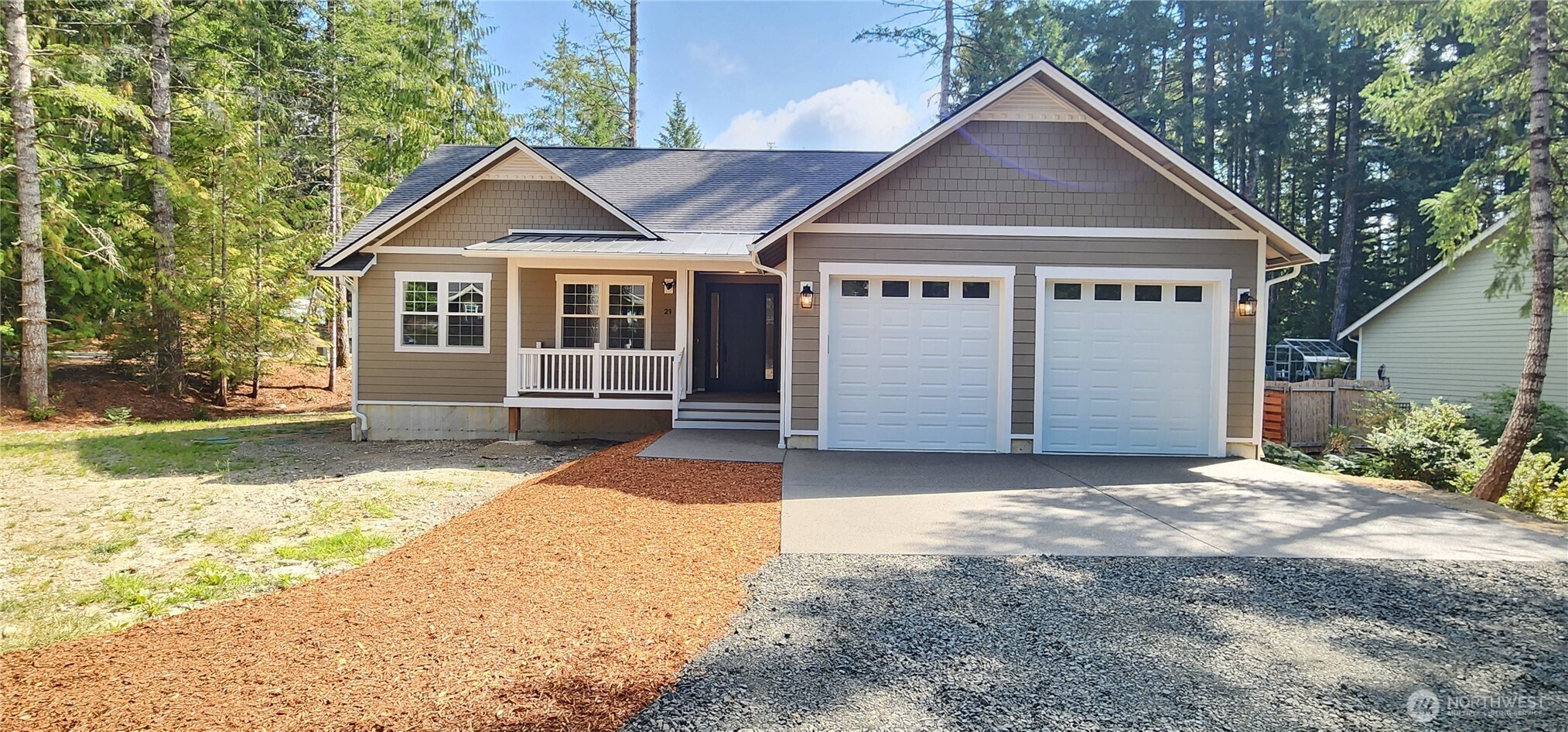







































MLS #2433363 / Listing provided by NWMLS & Richard Beckman Rlty Group LLC.
$615,000
21 E Eastwood Lane
Union,
WA
98592
Beds
Baths
Sq Ft
Per Sq Ft
Year Built
Step into this beautifully crafted corner lot home, where quality meets comfort and style. The oversized 3-car garage features 14' ceilings, and a rare 31'-deep bay. Inside, enjoy 9' ceilings, solid core wood-stained doors, and professionally wrapped windows and doors. High-end finishes are evident at every turn, starting with the chef’s kitchen and appliances, a large island, Cortez counters, custom wood cabinetry, and a walk-in pantry. The grand 8' front door with sidelights makes a bold entrance. Enjoy low-maintenance Trex decking on both front and back decks. The spacious primary suite offers dual vanities, both bedrooms offer walk-in closets, and bathrooms feature elegant tile surrounding large soaking tubs. Move-in ready luxury!
Disclaimer: The information contained in this listing has not been verified by Hawkins-Poe Real Estate Services and should be verified by the buyer.
Bedrooms
- Total Bedrooms: 3
- Main Level Bedrooms: 3
- Lower Level Bedrooms: 0
- Upper Level Bedrooms: 0
- Possible Bedrooms: 3
Bathrooms
- Total Bathrooms: 2
- Half Bathrooms: 0
- Three-quarter Bathrooms: 0
- Full Bathrooms: 2
- Full Bathrooms in Garage: 0
- Half Bathrooms in Garage: 0
- Three-quarter Bathrooms in Garage: 0
Fireplaces
- Total Fireplaces: 1
- Main Level Fireplaces: 1
Water Heater
- Water Heater Location: Laundry Room
Heating & Cooling
- Heating: Yes
- Cooling: Yes
Parking
- Garage: Yes
- Garage Attached: Yes
- Garage Spaces: 3
- Parking Features: Attached Garage
- Parking Total: 3
Structure
- Roof: Composition, Metal
- Exterior Features: Wood, Wood Products
- Foundation: Poured Concrete
Lot Details
- Lot Features: Corner Lot, Dead End Street, Paved
- Acres: 0.24
- Foundation: Poured Concrete
Schools
- High School District: Hood Canal #404
- High School: Shelton High
- Middle School: Buyer To Verify
- Elementary School: Hood Canal Elem& Jnr
Transportation
- Nearby Bus Line: true
Lot Details
- Lot Features: Corner Lot, Dead End Street, Paved
- Acres: 0.24
- Foundation: Poured Concrete
Power
- Energy Source: Electric
- Power Company: PUD1
Water, Sewer, and Garbage
- Sewer Company: Community Septic
- Sewer: Septic Tank
- Water Company: PUD1
- Water Source: Public

Amethyst Green
REALTOR® | RENE | GREEN | LHC
Send Amethyst Green an email







































