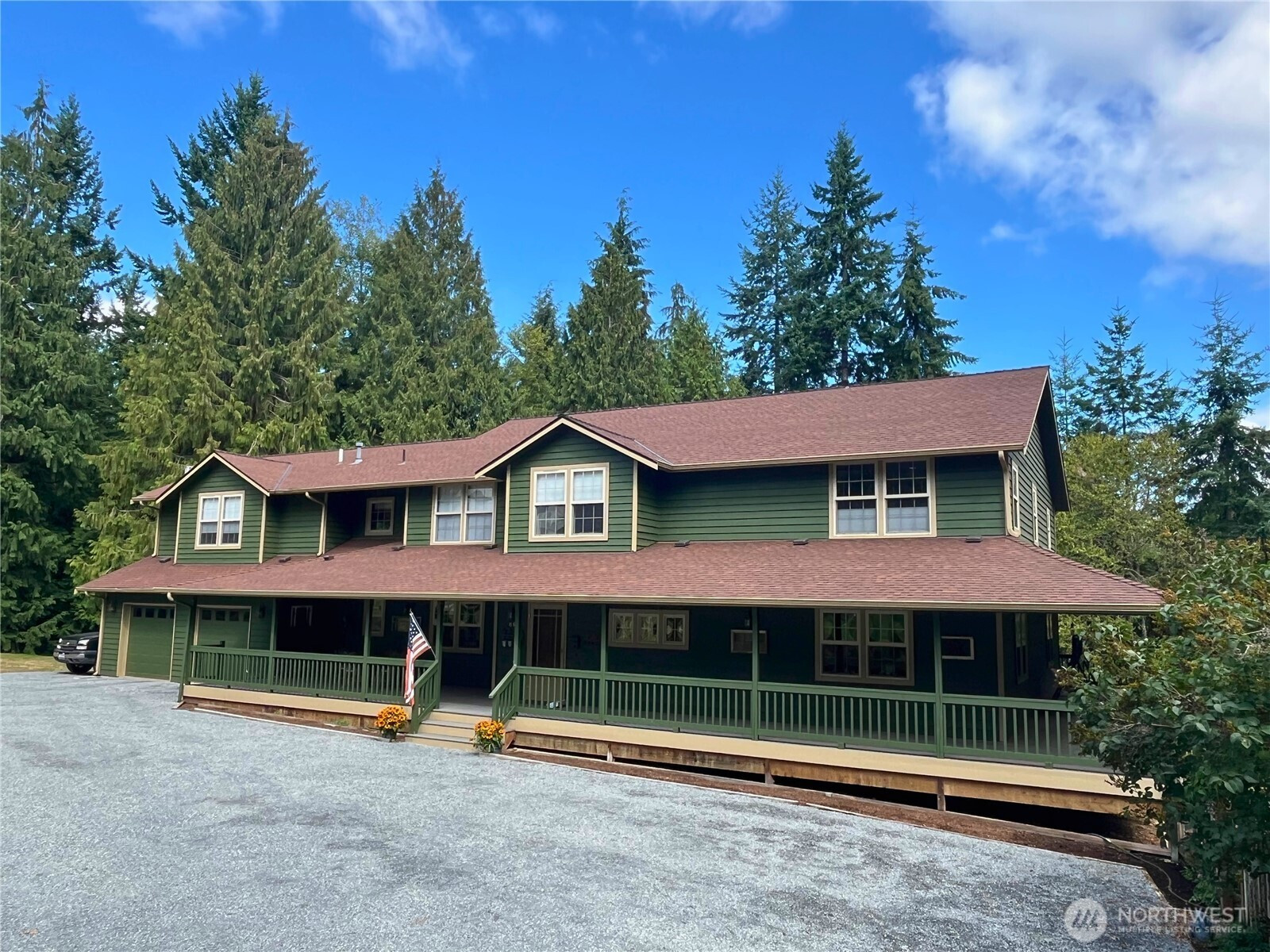





























MLS #2433121 / Listing provided by NWMLS & Hawkeye Real Estate Group LLC.
$1,089,000
727 114th Street NE
Tulalip,
WA
98271
Beds
Baths
Sq Ft
Per Sq Ft
Year Built
Nestled on 2.27 acres of towering evergreens, this 4,354 sq ft custom home blends rustic charm with modern updates. Pine plank floors and soaring pine ceilings frame 4 oversized bedrooms, 2.5 baths, a den, and a spacious bonus/game room. The entertainer’s kitchen offers newer appliances and double ovens. A one-of-a-kind 1,267 sq ft wrap-around deck invites unforgettable gatherings and quiet mornings alike. Six covered parking spaces include an 864 sq ft detached shop. Ideal for hobbies, projects or RV storage. New roof, tankless water system, well pump, and exterior paint (2021) ensure lasting peace of mind. Best of the Pacific Northwest privacy, natural beauty, and room to breathe all wrapped up in a home designed to bring people together.
Disclaimer: The information contained in this listing has not been verified by Hawkins-Poe Real Estate Services and should be verified by the buyer.
Bedrooms
- Total Bedrooms: 4
- Main Level Bedrooms: 0
- Lower Level Bedrooms: 0
- Upper Level Bedrooms: 4
- Possible Bedrooms: 4
Bathrooms
- Total Bathrooms: 3
- Half Bathrooms: 1
- Three-quarter Bathrooms: 0
- Full Bathrooms: 2
- Full Bathrooms in Garage: 0
- Half Bathrooms in Garage: 0
- Three-quarter Bathrooms in Garage: 0
Fireplaces
- Total Fireplaces: 2
- Main Level Fireplaces: 1
- Upper Level Fireplaces: 1
Water Heater
- Water Heater Type: propane
Heating & Cooling
- Heating: Yes
- Cooling: No
Parking
- Garage: Yes
- Garage Attached: Yes
- Garage Spaces: 6
- Parking Features: Attached Garage, RV Parking
- Parking Total: 6
Structure
- Roof: Composition
- Exterior Features: Wood
- Foundation: Poured Concrete
Lot Details
- Lot Features: Paved
- Acres: 2.27
- Foundation: Poured Concrete
Schools
- High School District: Marysville
Lot Details
- Lot Features: Paved
- Acres: 2.27
- Foundation: Poured Concrete
Power
- Energy Source: Electric, Propane
- Power Company: Sno PUD
Water, Sewer, and Garbage
- Sewer Company: Private
- Sewer: Septic Tank
- Water Source: Individual Well

Amethyst Green
REALTOR® | RENE | GREEN | LHC
Send Amethyst Green an email





























