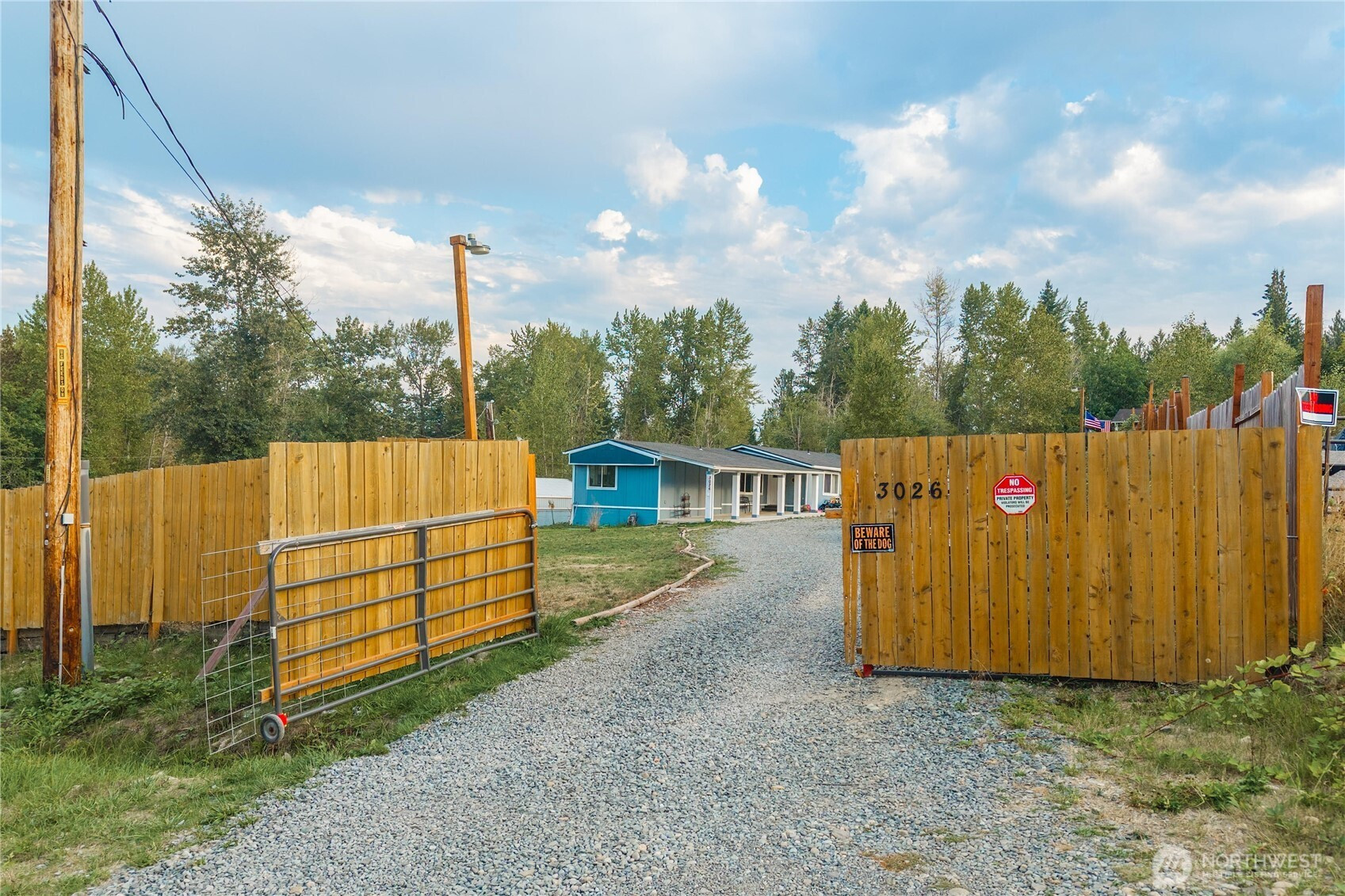

















MLS #2432066 / Listing provided by NWMLS & Keller Williams Realty Bothell.
$499,999
3026 289th St E
Spanaway,
WA
98387
Beds
Baths
Sq Ft
Per Sq Ft
Year Built
Nestled in a quiet neighborhood, this gated and fully fenced 3-bedroom, 2-bathroom home sits on 1.24 acres and offers endless possibilities. The kitchen boasts quartz counters, abundant cabinetry, and an eating bar, flowing into the dining room for easy gatherings. Outside, you’ll love the expansive 4-car shop—perfect for vehicles, hobbies, or toys—plus two versatile sheds ideal for storage, office space, or creative projects. Relax on the spacious front porch overlooking the large yard, while two long driveways provide ample parking for guests. A perfect blend of privacy, space, and functionality awaits! Only a short distance from outdoor recreational activities, shopping & dining.
Disclaimer: The information contained in this listing has not been verified by Hawkins-Poe Real Estate Services and should be verified by the buyer.
Bedrooms
- Total Bedrooms: 3
- Main Level Bedrooms: 3
- Lower Level Bedrooms: 0
- Upper Level Bedrooms: 0
Bathrooms
- Total Bathrooms: 2
- Half Bathrooms: 0
- Three-quarter Bathrooms: 0
- Full Bathrooms: 2
- Full Bathrooms in Garage: 0
- Half Bathrooms in Garage: 0
- Three-quarter Bathrooms in Garage: 0
Fireplaces
- Total Fireplaces: 0
Heating & Cooling
- Heating: Yes
- Cooling: No
Parking
- Garage: Yes
- Garage Attached: No
- Garage Spaces: 6
- Parking Features: Detached Garage
- Parking Total: 6
Structure
- Roof: Composition
- Exterior Features: Wood Products
- Foundation: Block, Tie Down
Lot Details
- Lot Features: Dead End Street, Open Space, Secluded
- Acres: 1.24
- Foundation: Block, Tie Down
Schools
- High School District: Bethel
- High School: Buyer To Verify
- Middle School: Buyer To Verify
- Elementary School: Buyer To Verify
Lot Details
- Lot Features: Dead End Street, Open Space, Secluded
- Acres: 1.24
- Foundation: Block, Tie Down
Power
- Energy Source: Electric
- Power Company: TPU
Water, Sewer, and Garbage
- Sewer Company: Septic
- Sewer: Septic Tank
- Water Company: Shared Well
- Water Source: Shared Well

Amethyst Green
REALTOR® | RENE | GREEN | LHC
Send Amethyst Green an email

















