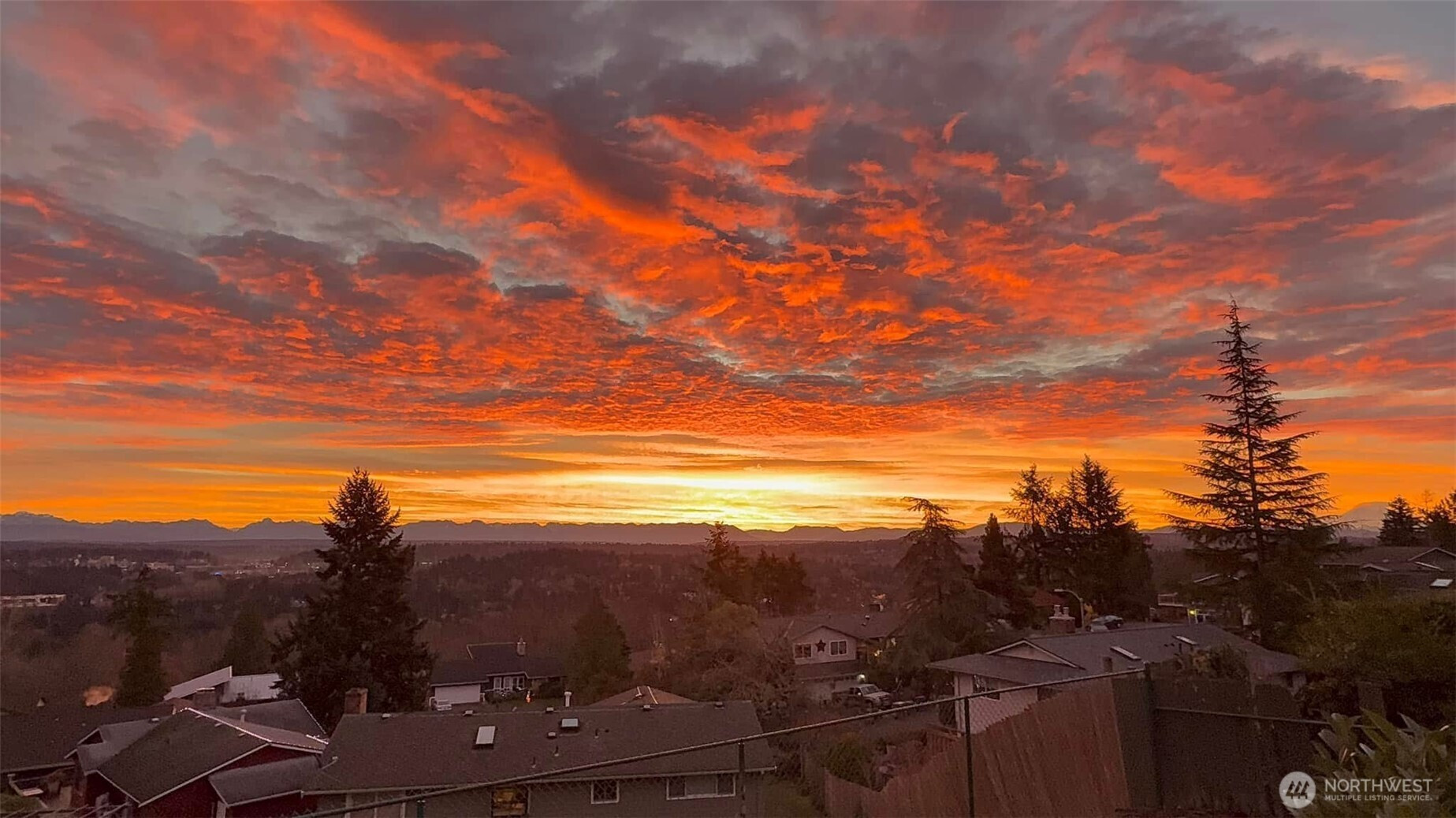






































MLS #2432060 / Listing provided by NWMLS & Coldwell Banker Bain.
$1,895,000
12604 88th Place NE
Kirkland,
WA
98034
Beds
Baths
Sq Ft
Per Sq Ft
Year Built
Amazing home with breathtaking sunrises over the Cascades. Perfectly designed home features an open plan blending a chef’s kitchen, gathering area & den with panoramic mountain views. Superbly updated kitchen features gas cooktop, double oven, & huge island to prep & mingle. Sunbathed great room invites gatherings and opens to spacious deck for the perfect place to relax and entertain. The main level also offers a luxurious primary suite with fireplace & 2 walk-in closets, 2nd bedroom, flex room & full bath. The lower level includes a bonus room, 2 bedrooms, full bath & oversized utility room. Large, fully fenced landscaped yard is nestled in a quiet, private neighborhood. Convenient access to top schools, parks, shopping & commuter routes.
Disclaimer: The information contained in this listing has not been verified by Hawkins-Poe Real Estate Services and should be verified by the buyer.
Open House Schedules
Amazing home with breathtaking sunrises over the Cascades. Perfectly designed home features an open plan blending a chef’s kitchen, gathering area & den with panoramic mountain views. Superbly updated kitchen features gas cooktop, double oven, & huge island to prep & mingle. Sunbathed great room invites gatherings and opens to spacious deck for the perfect place to relax and entertain. The main level also offers a luxurious primary suite with fireplace & 2 walk-in closets, 2nd bedroom, flex room & full bath. The lower level includes a bonus room, 2 bedrooms, full bath & oversized utility room. Large, fully fenced landscaped yard is nestled in a quiet, private neighborhood. Convenient access to top schools, parks, shopping & commuter routes. Solar panels for low cost electric, 3-car garage, and A/C.
12
4 PM - 6 PM
Bedrooms
- Total Bedrooms: 4
- Main Level Bedrooms: 2
- Lower Level Bedrooms: 2
- Upper Level Bedrooms: 0
Bathrooms
- Total Bathrooms: 3
- Half Bathrooms: 0
- Three-quarter Bathrooms: 1
- Full Bathrooms: 2
- Full Bathrooms in Garage: 0
- Half Bathrooms in Garage: 0
- Three-quarter Bathrooms in Garage: 0
Fireplaces
- Total Fireplaces: 4
- Lower Level Fireplaces: 1
- Main Level Fireplaces: 3
Water Heater
- Water Heater Location: Utility Room
- Water Heater Type: Gas
Heating & Cooling
- Heating: Yes
- Cooling: Yes
Parking
- Garage: Yes
- Garage Attached: Yes
- Garage Spaces: 3
- Parking Features: Attached Garage
- Parking Total: 3
Structure
- Roof: Composition
- Exterior Features: Wood
- Foundation: Poured Concrete, Slab
Lot Details
- Lot Features: Curbs, Paved
- Acres: 0.2204
- Foundation: Poured Concrete, Slab
Schools
- High School District: Lake Washington
- High School: Juanita High
- Middle School: Finn Hill Middle
- Elementary School: Carl Sandburg Elementary
Lot Details
- Lot Features: Curbs, Paved
- Acres: 0.2204
- Foundation: Poured Concrete, Slab
Power
- Energy Source: Electric, Natural Gas
- Power Company: PSE
Water, Sewer, and Garbage
- Sewer Company: Northshore Utility district
- Sewer: Sewer Connected
- Water Company: Northshore Utility district
- Water Source: Public

Amethyst Green
REALTOR® | RENE | GREEN | LHC
Send Amethyst Green an email






































