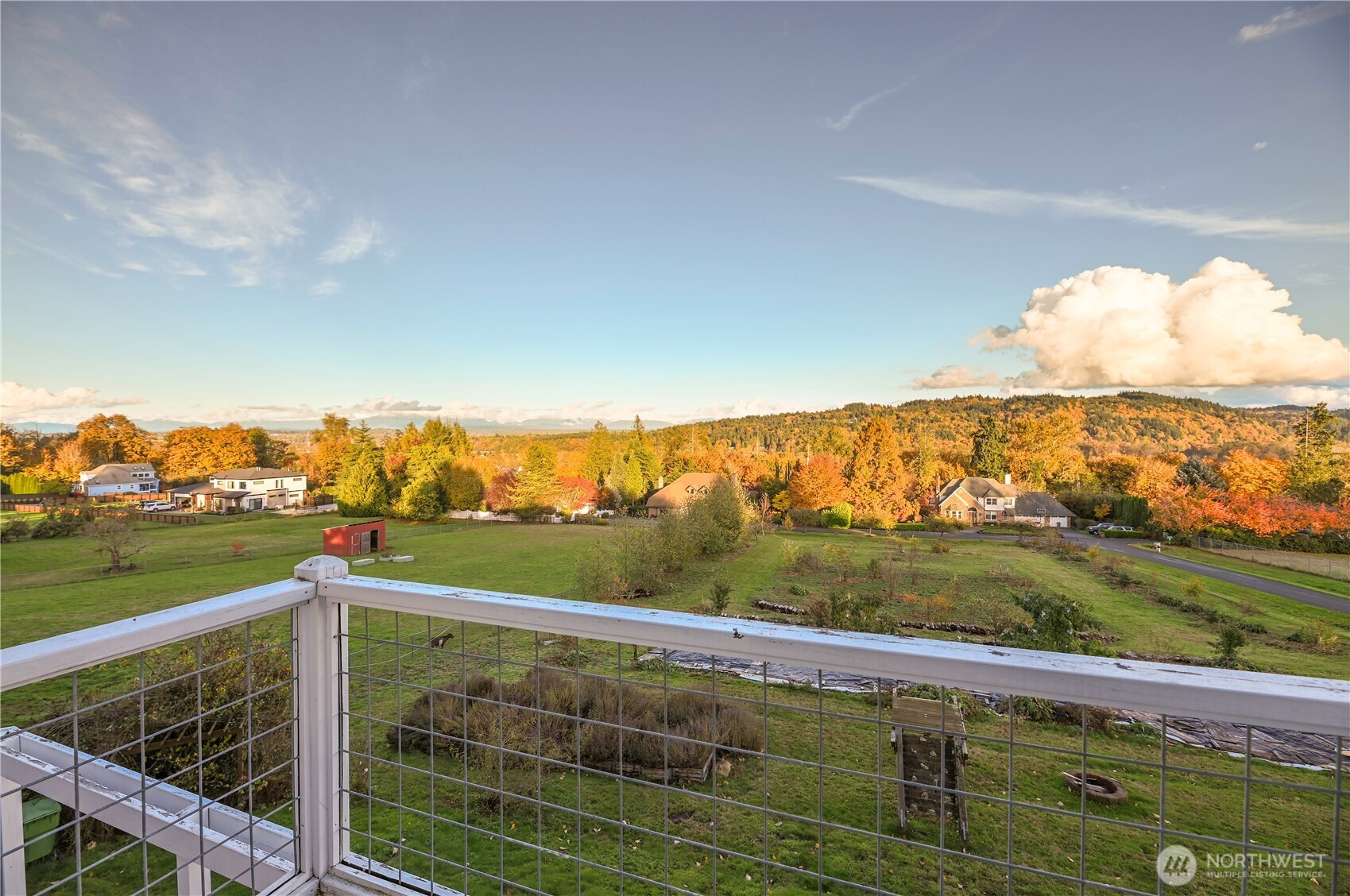







































MLS #2431847 / Listing provided by NWMLS & Keller Williams Realty Bothell.
$1,500,000
10001 151st Place SE
Snohomish,
WA
98296
Beds
Baths
Sq Ft
Per Sq Ft
Year Built
Perfectly positioned to showcase unobstructed panoramic views of the Cascade mountains & surrounding valley! You’ll be greeted by light-filled spaces highlighted by elegant hardwood flooring and sun-filled skylights. The main floor features a gourmet kitchen w/ huge walk-in pantry, formal dining area, sunroom, both a living & family room w/ soaring ceilings! Upstairs has an oversized primary suite includes a 5-piece bath w/ jetted tub & its own balcony, down the hall holds a private living area for guests. Lower level offers a spacious rec room & additional versatile spaces w/ bedroom potential. All deck areas showcase a view—including the backyard that features plentiful garden space. A commuter’s dream- near Hwy 9, 522, & 405. No HOA!
Disclaimer: The information contained in this listing has not been verified by Hawkins-Poe Real Estate Services and should be verified by the buyer.
Open House Schedules
Celebrate the beauty of the season at our Fall Open House. Join us for Halloween Weekend treats and enjoy the view in full autumn splendor. Crisp air, golden leaves, and timeless design come together for an afternoon of warmth and inspiration.
31
3 PM - 5 PM
1
11 AM - 1 PM
2
1 PM - 3 PM
Bedrooms
- Total Bedrooms: 4
- Main Level Bedrooms: 0
- Lower Level Bedrooms: 1
- Upper Level Bedrooms: 3
Bathrooms
- Total Bathrooms: 4
- Half Bathrooms: 1
- Three-quarter Bathrooms: 0
- Full Bathrooms: 3
- Full Bathrooms in Garage: 0
- Half Bathrooms in Garage: 0
- Three-quarter Bathrooms in Garage: 0
Fireplaces
- Total Fireplaces: 2
- Main Level Fireplaces: 2
Water Heater
- Water Heater Location: Basement
- Water Heater Type: Gas
Heating & Cooling
- Heating: Yes
- Cooling: Yes
Parking
- Garage: Yes
- Garage Attached: Yes
- Garage Spaces: 3
- Parking Features: Driveway, Attached Garage, RV Parking
- Parking Total: 3
Structure
- Roof: Composition
- Exterior Features: Wood
- Foundation: Poured Concrete
Lot Details
- Lot Features: Corner Lot, Dead End Street, Paved
- Acres: 1.26
- Foundation: Poured Concrete
Schools
- High School District: Snohomish
- High School: Glacier Peak
- Middle School: Valley View Mid
- Elementary School: Cathcart Elem
Lot Details
- Lot Features: Corner Lot, Dead End Street, Paved
- Acres: 1.26
- Foundation: Poured Concrete
Power
- Energy Source: Electric, Natural Gas
- Power Company: PUD & PSE
Water, Sewer, and Garbage
- Sewer Company: Septic
- Sewer: Septic Tank
- Water Company: Cross Valley
- Water Source: Public

Amethyst Green
REALTOR® | RENE | GREEN | LHC
Send Amethyst Green an email







































