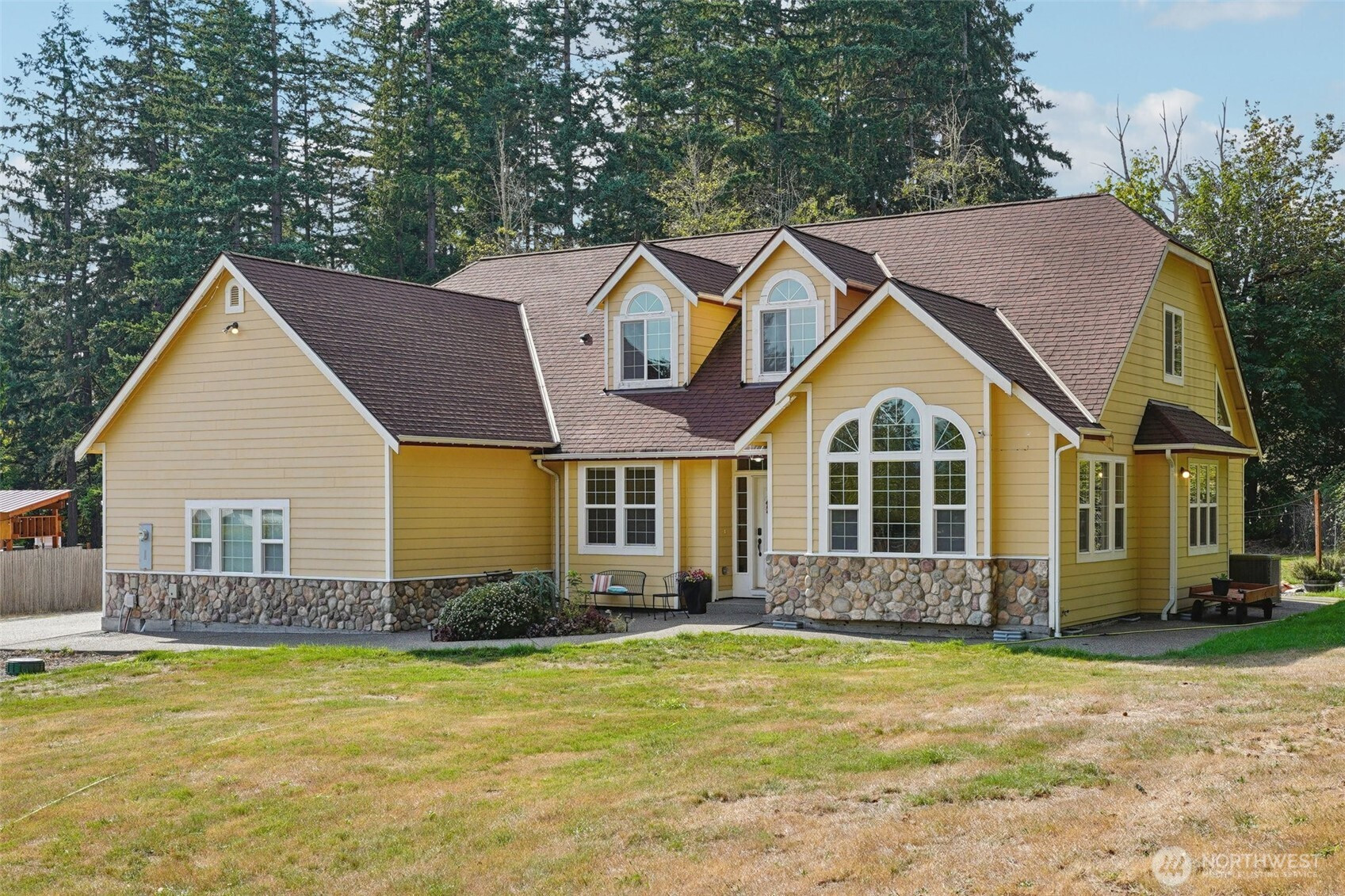







































MLS #2431591 / Listing provided by NWMLS .
$874,995
12619 240th Street Court E
Graham,
WA
98338
Beds
Baths
Sq Ft
Per Sq Ft
Year Built
Welcome home to this impeccably maintained 2,904 sq. ft. craftsman on 1.17 private acres with Mt. Rainier views, fruit trees, and visiting wildlife. Main-floor primary suite offers a spa-like bath, electric fireplace, tons of closet space and backyard access. Vaulted great room with granite kitchen, SS appliances, walk-in pantry, dining area, and cozy fireplace opens to a partially fenced yard with fire pit. Main level also includes formal living & dining plus office; upstairs offers 2 bedrooms, full bath, and oversized bonus. Attached 2-car garage plus detached 2-car garage with loft/shop for ADU potential. RV parking, generator hookup, A/C, heat pump, and no HOA—country living just minutes from amenities!
Disclaimer: The information contained in this listing has not been verified by Hawkins-Poe Real Estate Services and should be verified by the buyer.
Bedrooms
- Total Bedrooms: 3
- Main Level Bedrooms: 1
- Lower Level Bedrooms: 0
- Upper Level Bedrooms: 2
- Possible Bedrooms: 3
Bathrooms
- Total Bathrooms: 3
- Half Bathrooms: 0
- Three-quarter Bathrooms: 1
- Full Bathrooms: 2
- Full Bathrooms in Garage: 0
- Half Bathrooms in Garage: 0
- Three-quarter Bathrooms in Garage: 0
Fireplaces
- Total Fireplaces: 2
- Main Level Fireplaces: 2
Water Heater
- Water Heater Location: Garage
- Water Heater Type: Electric
Heating & Cooling
- Heating: Yes
- Cooling: Yes
Parking
- Garage: Yes
- Garage Attached: Yes
- Garage Spaces: 4
- Parking Features: Driveway, Attached Garage, Detached Garage, RV Parking
- Parking Total: 4
Structure
- Roof: Composition
- Exterior Features: Cement Planked, Stone, Wood
- Foundation: Poured Concrete
Lot Details
- Lot Features: Corner Lot, Dead End Street, Open Space
- Acres: 1.1702
- Foundation: Poured Concrete
Schools
- High School District: Bethel
- High School: Graham-Kapowsin High
- Middle School: Frontier Jnr High
- Elementary School: Kapowsin Elem
Lot Details
- Lot Features: Corner Lot, Dead End Street, Open Space
- Acres: 1.1702
- Foundation: Poured Concrete
Power
- Energy Source: Electric
- Power Company: PSE
Water, Sewer, and Garbage
- Sewer Company: Septic
- Sewer: Septic Tank
- Water Company: Well
- Water Source: Individual Well

Amethyst Green
REALTOR® | RENE | GREEN | LHC
Send Amethyst Green an email







































