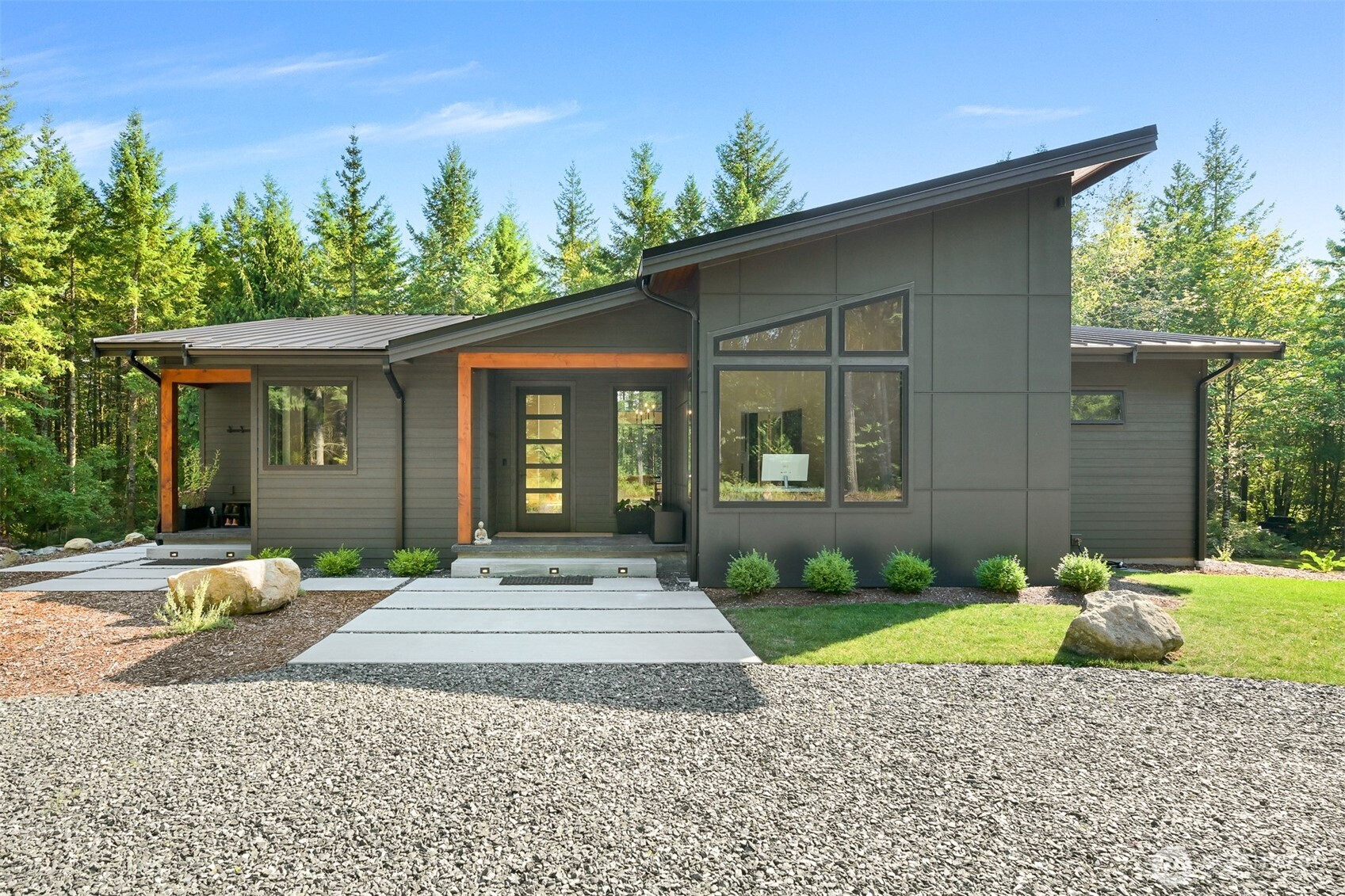







































MLS #2427917 / Listing provided by NWMLS & COMPASS.
$1,975,000
9550 Sherwood Drive
Blaine,
WA
98230
Beds
Baths
Sq Ft
Per Sq Ft
Year Built
Experience peak PNW living at this newly constructed estate. Nestled within the coveted gated community of Sherwood Estates, this residence is set on nearly 5 private acres and offers the perfect blend of elegance and comfort. The home boasts exceptional design elements, luxurious amenities, and premium finishes throughout. Key features include expansive windows, cedar vaulted ceilings with exposed beams, and a lavish primary suite. The chef's kitchen stands as a culinary masterpiece, while the covered and heated deck is perfect for entertaining. The property also includes a comprehensive list of seller upgrades since purchasing the home in '24. The detached three-bay shop and ADU provide ample space for RV's and living quarters.
Disclaimer: The information contained in this listing has not been verified by Hawkins-Poe Real Estate Services and should be verified by the buyer.
Bedrooms
- Total Bedrooms: 4
- Main Level Bedrooms: 2
- Lower Level Bedrooms: 2
- Upper Level Bedrooms: 0
- Possible Bedrooms: 7
Bathrooms
- Total Bathrooms: 3
- Half Bathrooms: 0
- Three-quarter Bathrooms: 1
- Full Bathrooms: 2
- Full Bathrooms in Garage: 0
- Half Bathrooms in Garage: 0
- Three-quarter Bathrooms in Garage: 0
Fireplaces
- Total Fireplaces: 1
- Main Level Fireplaces: 1
Water Heater
- Water Heater Location: Basement
- Water Heater Type: Tankless
Heating & Cooling
- Heating: Yes
- Cooling: Yes
Parking
- Garage: Yes
- Garage Attached: No
- Garage Spaces: 4
- Parking Features: Driveway, Detached Garage, RV Parking
- Parking Total: 4
Structure
- Roof: Metal
- Exterior Features: Cement Planked, Wood Products
- Foundation: Poured Concrete
Lot Details
- Lot Features: Dead End Street, Paved, Secluded
- Acres: 4.85
- Foundation: Poured Concrete
Schools
- High School District: Blaine
- High School: Blaine High
- Middle School: Blaine Mid
- Elementary School: Blaine Elem
Lot Details
- Lot Features: Dead End Street, Paved, Secluded
- Acres: 4.85
- Foundation: Poured Concrete
Power
- Energy Source: Electric, Propane, Solar (Unspecified)
- Power Company: Puget Sound Energy
Water, Sewer, and Garbage
- Sewer Company: Private
- Sewer: Septic Tank
- Water Company: N/A
- Water Source: Shared Well

Amethyst Green
REALTOR® | RENE | GREEN | LHC
Send Amethyst Green an email







































