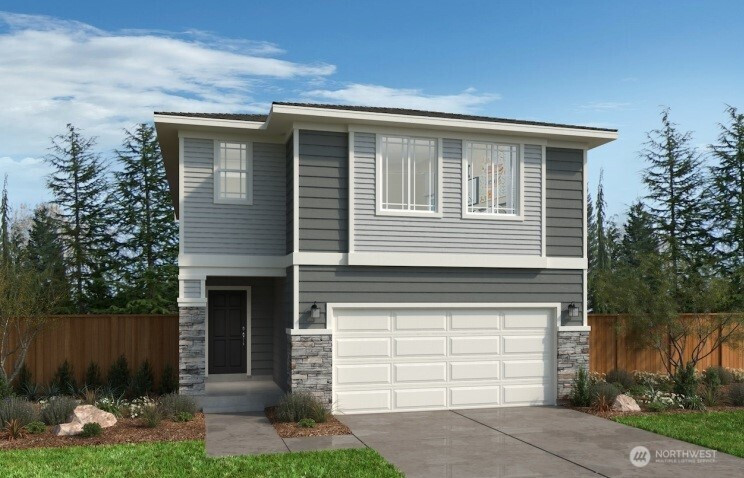





MLS #2426837 / Listing provided by NWMLS & KB Home Sales.
$1,467,575
23951 36th Avenue SE
Unit 21
Bothell,
WA
98021
Beds
Baths
Sq Ft
Per Sq Ft
Year Built
Step into the Stunning 2330 Plan at Greenleaf Grove, where style and comfort collide. Thoughtfully crafted home boasts an open-concept design that lives large, featuring a luxurious primary suite with an oversized walk-in closet and a flexible loft space perfect for a home office, media room, or play area. Your personal design finishes will shine throughout, from sleek quartz countertops to durable luxury vinyl plank flooring. The garage includes a built-in EV charger for modern convenience, and the fully landscaped, fenced yard adds privacy and polished curb appeal. Energy Star Certified delivers year-round efficiency and comfort. Final pricing will be based on your selections, so you can build the home that fits your life perfectly.
Disclaimer: The information contained in this listing has not been verified by Hawkins-Poe Real Estate Services and should be verified by the buyer.
Bedrooms
- Total Bedrooms: 4
- Main Level Bedrooms: 0
- Lower Level Bedrooms: 0
- Upper Level Bedrooms: 4
- Possible Bedrooms: 4
Bathrooms
- Total Bathrooms: 3
- Half Bathrooms: 1
- Three-quarter Bathrooms: 0
- Full Bathrooms: 2
- Full Bathrooms in Garage: 0
- Half Bathrooms in Garage: 0
- Three-quarter Bathrooms in Garage: 0
Fireplaces
- Total Fireplaces: 1
- Main Level Fireplaces: 1
Water Heater
- Water Heater Location: Garage
- Water Heater Type: Electric
Heating & Cooling
- Heating: Yes
- Cooling: Yes
Parking
- Garage: Yes
- Garage Attached: Yes
- Garage Spaces: 2
- Parking Features: Driveway, Attached Garage, Off Street
- Parking Total: 2
Structure
- Roof: Composition
- Exterior Features: Cement/Concrete
- Foundation: Poured Concrete
Lot Details
- Lot Features: Cul-De-Sac, Paved, Sidewalk
- Acres: 0.0872
- Foundation: Poured Concrete
Schools
- High School District: Northshore
- High School: Woodinville Hs
- Middle School: Leota Middle School
- Elementary School: Woodin Elem
Lot Details
- Lot Features: Cul-De-Sac, Paved, Sidewalk
- Acres: 0.0872
- Foundation: Poured Concrete
Power
- Energy Source: Electric
Water, Sewer, and Garbage
- Sewer: Sewer Connected
- Water Source: Public

Amethyst Green
REALTOR® | RENE | GREEN | LHC
Send Amethyst Green an email





