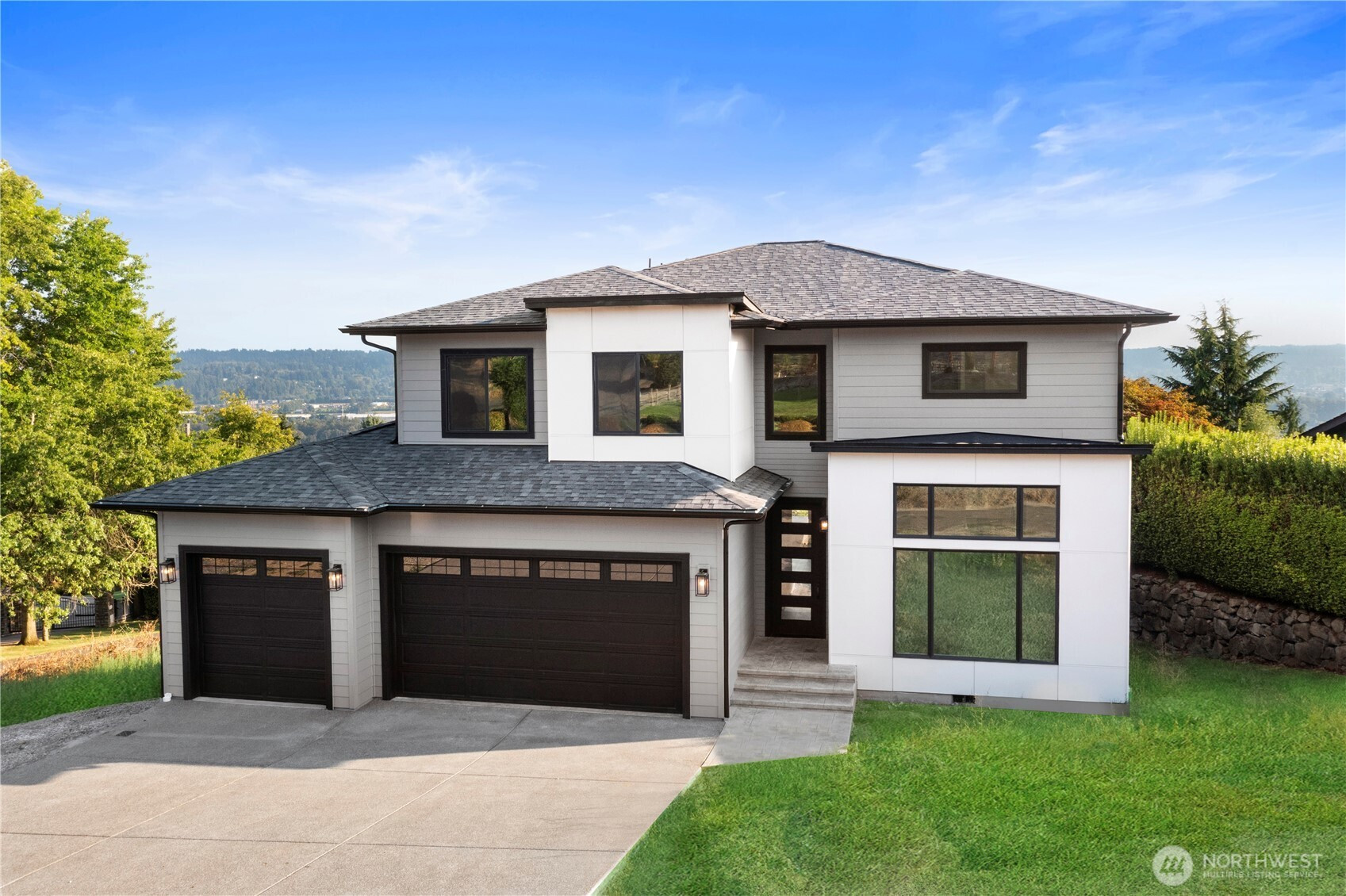





































MLS #2426720 / Listing provided by NWMLS & Home Team Northwest.
$1,725,000
12124 50th Street Ct E
Puyallup,
WA
98372
Beds
Baths
Sq Ft
Per Sq Ft
Year Built
Luxurious new construction with stunning Mt. Rainier & valley views from most bedrooms on a .50-acre corner lot. Enjoy a 420 sq. ft. vaulted deck plumbed for BBQ. Inside features 9' ceilings, Pecan hardwood floors, Craftsman trim & wood-wrapped windows. The gourmet kitchen includes quartz counters, soft-close shaker cabinets, an under mount sink, ZLINE gas cooktop, NXR professional range hood & top-tier Whirlpool stainless appliances. The primary suite offers a balcony, walk-in closet & 5-piece bath. Upstairs boasts 3 bedrooms, bonus room & office. The finished daylight basement has a full bath, separate entrance, is plumbed for a future kitchen, has a 400+ sq. ft. patio w/valley view - perfect for potential ADU.
Disclaimer: The information contained in this listing has not been verified by Hawkins-Poe Real Estate Services and should be verified by the buyer.
Bedrooms
- Total Bedrooms: 4
- Main Level Bedrooms: 1
- Lower Level Bedrooms: 0
- Upper Level Bedrooms: 3
- Possible Bedrooms: 4
Bathrooms
- Total Bathrooms: 5
- Half Bathrooms: 1
- Three-quarter Bathrooms: 0
- Full Bathrooms: 4
- Full Bathrooms in Garage: 0
- Half Bathrooms in Garage: 0
- Three-quarter Bathrooms in Garage: 0
Fireplaces
- Total Fireplaces: 0
Heating & Cooling
- Heating: Yes
- Cooling: Yes
Parking
- Garage: Yes
- Garage Attached: Yes
- Garage Spaces: 3
- Parking Features: Attached Garage
- Parking Total: 3
Structure
- Roof: Composition
- Exterior Features: Cement/Concrete, Cement Planked
- Foundation: Poured Concrete
Lot Details
- Lot Features: Corner Lot, Paved
- Acres: 0.5
- Foundation: Poured Concrete
Schools
- High School District: Puyallup
Lot Details
- Lot Features: Corner Lot, Paved
- Acres: 0.5
- Foundation: Poured Concrete
Power
- Energy Source: Electric, Natural Gas
- Power Company: PSE
Water, Sewer, and Garbage
- Sewer Company: septic
- Sewer: Septic Tank
- Water Company: Mountain View
- Water Source: Public

Amethyst Green
REALTOR® | RENE | GREEN | LHC
Send Amethyst Green an email





































