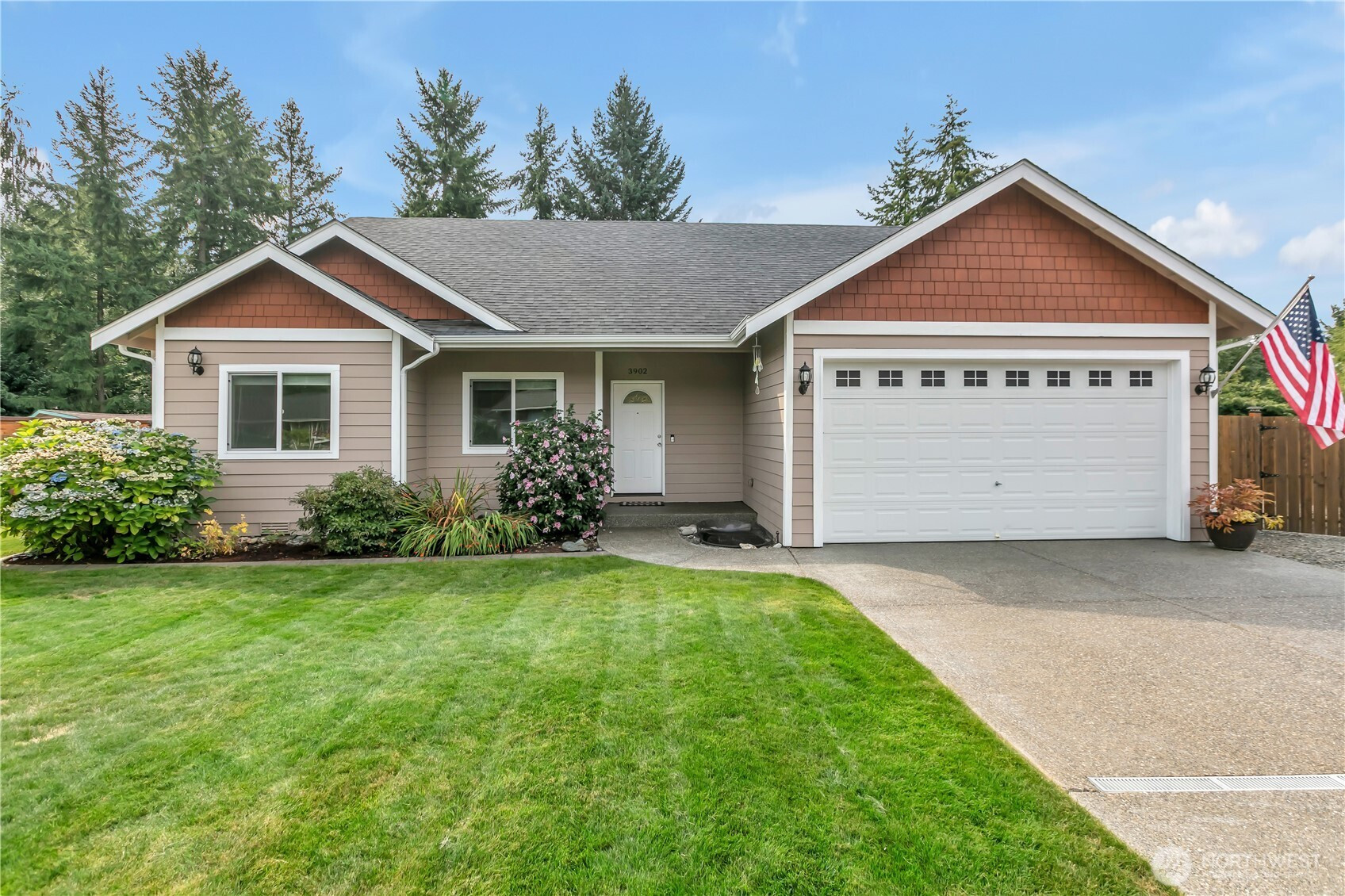






























MLS #2426538 / Listing provided by NWMLS & Realty One Group Turn Key.
$750,000
3902 54th Street Ct NW
Gig Harbor,
WA
98335
Beds
Baths
Sq Ft
Per Sq Ft
Year Built
Welcome to this meticulously maintained 1 owner home in the heart of Gig Harbor. Enjoy main floor living +bonus room w half bath upstairs. Packed w eye-catching upgrades such as beautiful granite, vaulted ceilings, floor to ceiling stone fireplace, Australian hardwood floors w outlets + more. Equipped w A/C, sprinkler system, generator ready, 10x20 heated shed w loft & power, oversized garage, RV & boat parking. Within mins of downtown Gig Harbor & Uptown boutiques & dining. Meet new friends at a concert in the park, grab lunch on the water & watch the seals swim by, stroll the waterfront, launch your boat in the harbor, or relax on your private, peaceful back patio while you take in the gorgeous landscaping. Perfect home, perfect location!
Disclaimer: The information contained in this listing has not been verified by Hawkins-Poe Real Estate Services and should be verified by the buyer.
Bedrooms
- Total Bedrooms: 3
- Main Level Bedrooms: 3
- Lower Level Bedrooms: 0
- Upper Level Bedrooms: 0
- Possible Bedrooms: 3
Bathrooms
- Total Bathrooms: 3
- Half Bathrooms: 1
- Three-quarter Bathrooms: 1
- Full Bathrooms: 1
- Full Bathrooms in Garage: 0
- Half Bathrooms in Garage: 0
- Three-quarter Bathrooms in Garage: 0
Fireplaces
- Total Fireplaces: 1
- Main Level Fireplaces: 1
Water Heater
- Water Heater Location: Garage
- Water Heater Type: Gas
Heating & Cooling
- Heating: Yes
- Cooling: Yes
Parking
- Garage: Yes
- Garage Attached: Yes
- Garage Spaces: 2
- Parking Features: Attached Garage, RV Parking
- Parking Total: 2
Structure
- Roof: Composition
- Exterior Features: Cement Planked, Wood
- Foundation: Slab
Lot Details
- Lot Features: Dead End Street, Paved
- Acres: 0.326
- Foundation: Slab
Schools
- High School District: Peninsula
- High School: Buyer To Verify
- Middle School: Buyer To Verify
- Elementary School: Buyer To Verify
Transportation
- Nearby Bus Line: true
Lot Details
- Lot Features: Dead End Street, Paved
- Acres: 0.326
- Foundation: Slab
Power
- Energy Source: Natural Gas
- Power Company: Peninsula Light Co
Water, Sewer, and Garbage
- Sewer: Septic Tank
- Water Company: PSE
- Water Source: Public

Amethyst Green
REALTOR® | RENE | GREEN | LHC
Send Amethyst Green an email






























