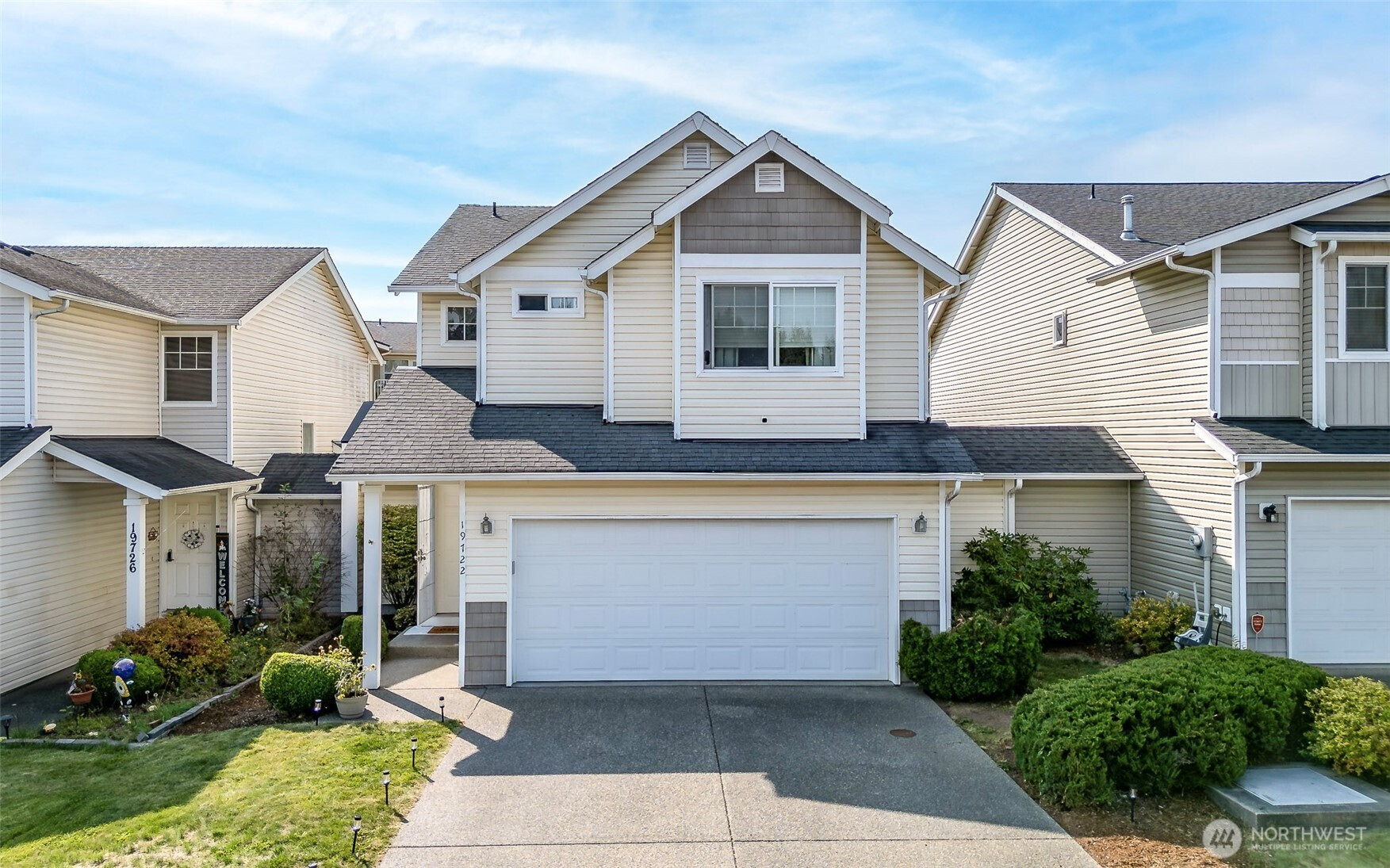



















MLS #2426236 / Listing provided by NWMLS & eXp Realty.
$439,000
19722 104th Avenue E
Graham,
WA
98338
Beds
Baths
Sq Ft
Per Sq Ft
Year Built
This well-designed townhome offers 3 bedrooms, 2.5 baths, and a smart layout with no shared living walls, connected only by the exterior storage space. The cozy living room features a beautiful fireplace and flows seamlessly into the dining area and kitchen, which includes stainless steel appliances, great counter space, and ample cabinetry. Upstairs, the spacious primary suite boasts two walk-in closets and a private bath with double sinks. Two additional bedrooms, a full guest bath, and a separate laundry room complete the upper level. Outside, enjoy your fully fenced backyard, perfect for relaxing or entertaining. Community perks include a park and sports court. Just minutes from downtown Puyallup, shopping, restaurants, parks, and JBLM.
Disclaimer: The information contained in this listing has not been verified by Hawkins-Poe Real Estate Services and should be verified by the buyer.
Bedrooms
- Total Bedrooms: 3
- Main Level Bedrooms: 0
- Lower Level Bedrooms: 0
- Upper Level Bedrooms: 3
- Possible Bedrooms: 3
Bathrooms
- Total Bathrooms: 3
- Half Bathrooms: 1
- Three-quarter Bathrooms: 0
- Full Bathrooms: 2
- Full Bathrooms in Garage: 0
- Half Bathrooms in Garage: 0
- Three-quarter Bathrooms in Garage: 0
Fireplaces
- Total Fireplaces: 1
- Main Level Fireplaces: 1
Water Heater
- Water Heater Location: Garage
- Water Heater Type: Gas
Heating & Cooling
- Heating: Yes
- Cooling: Yes
Parking
- Garage: Yes
- Parking Features: Individual Garage, Off Street
- Parking Space Numbers: 2
Structure
- Roof: Composition
- Exterior Features: Wood, Wood Products
Lot Details
- Lot Features: Paved
- Acres: 0.1066
Schools
- High School District: Bethel
- High School: Buyer To Verify
- Middle School: Buyer To Verify
- Elementary School: Buyer To Verify
Lot Details
- Lot Features: Paved
- Acres: 0.1066
Power
- Energy Source: Electric, Natural Gas
- Power Company: TPU
Water, Sewer, and Garbage
- Sewer Company: Pierce County Utilities
- Water Company: Washington Water Service

Amethyst Green
REALTOR® | RENE | GREEN | LHC
Send Amethyst Green an email



















