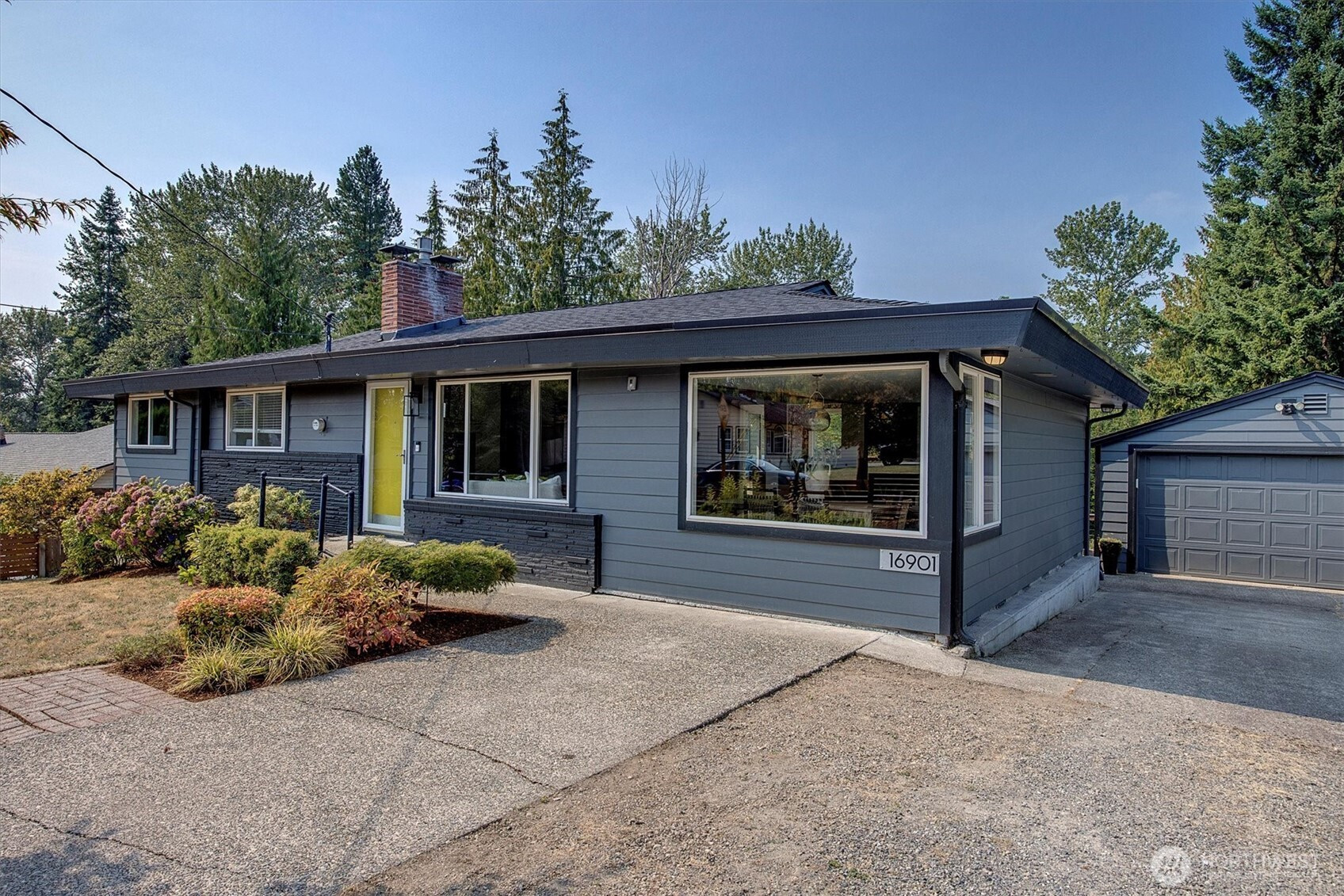







































MLS #2425978 / Listing provided by NWMLS & Coldwell Banker Bain.
$875,000
16901 113th Avenue SE
Renton,
WA
98055
Beds
Baths
Sq Ft
Per Sq Ft
Year Built
Sophisticated and stylish, this updated 4-bedroom mid-century home seamlessly blends comfort and design. The open-concept layout flows from the dining area into expansive living spaces anchored by a cozy gas fireplace. A gourmet kitchen is outfitted with stainless appliances, granite counters, and a breakfast nook overlooking the serene grounds. The lower level has MIL potential, a spacious studio with fireplace, and a home office space. Step outside to entertain or unwind on the upgraded deck with views of the double-lot yard featuring a gazebo, raised beds, and recreation space backing to the greenbelt. A detached 2-car garage with shop space completes this thoughtfully designed home—perfect for refined living, entertaining, and play.
Disclaimer: The information contained in this listing has not been verified by Hawkins-Poe Real Estate Services and should be verified by the buyer.
Bedrooms
- Total Bedrooms: 4
- Main Level Bedrooms: 3
- Lower Level Bedrooms: 1
- Upper Level Bedrooms: 0
Bathrooms
- Total Bathrooms: 2
- Half Bathrooms: 0
- Three-quarter Bathrooms: 1
- Full Bathrooms: 1
- Full Bathrooms in Garage: 0
- Half Bathrooms in Garage: 0
- Three-quarter Bathrooms in Garage: 0
Fireplaces
- Total Fireplaces: 2
- Lower Level Fireplaces: 1
- Main Level Fireplaces: 1
Water Heater
- Water Heater Location: Laundry Room
- Water Heater Type: Gas
Heating & Cooling
- Heating: Yes
- Cooling: Yes
Parking
- Garage: Yes
- Garage Attached: No
- Garage Spaces: 2
- Parking Features: Driveway, Detached Garage, Off Street
- Parking Total: 2
Structure
- Roof: Composition
- Exterior Features: Brick, Cement Planked, Wood Products
- Foundation: Poured Concrete
Lot Details
- Lot Features: Adjacent to Public Land, Dead End Street, Open Space, Paved
- Acres: 0.7668
- Foundation: Poured Concrete
Schools
- High School District: Renton
- High School: Buyer To Verify
- Middle School: Buyer To Verify
- Elementary School: Buyer To Verify
Lot Details
- Lot Features: Adjacent to Public Land, Dead End Street, Open Space, Paved
- Acres: 0.7668
- Foundation: Poured Concrete
Power
- Energy Source: Electric, Natural Gas
- Power Company: PSE
Water, Sewer, and Garbage
- Sewer Company: Soos Creek
- Sewer: Sewer Connected
- Water Company: City of Renton
- Water Source: Public

Amethyst Green
REALTOR® | RENE | GREEN | LHC
Send Amethyst Green an email







































