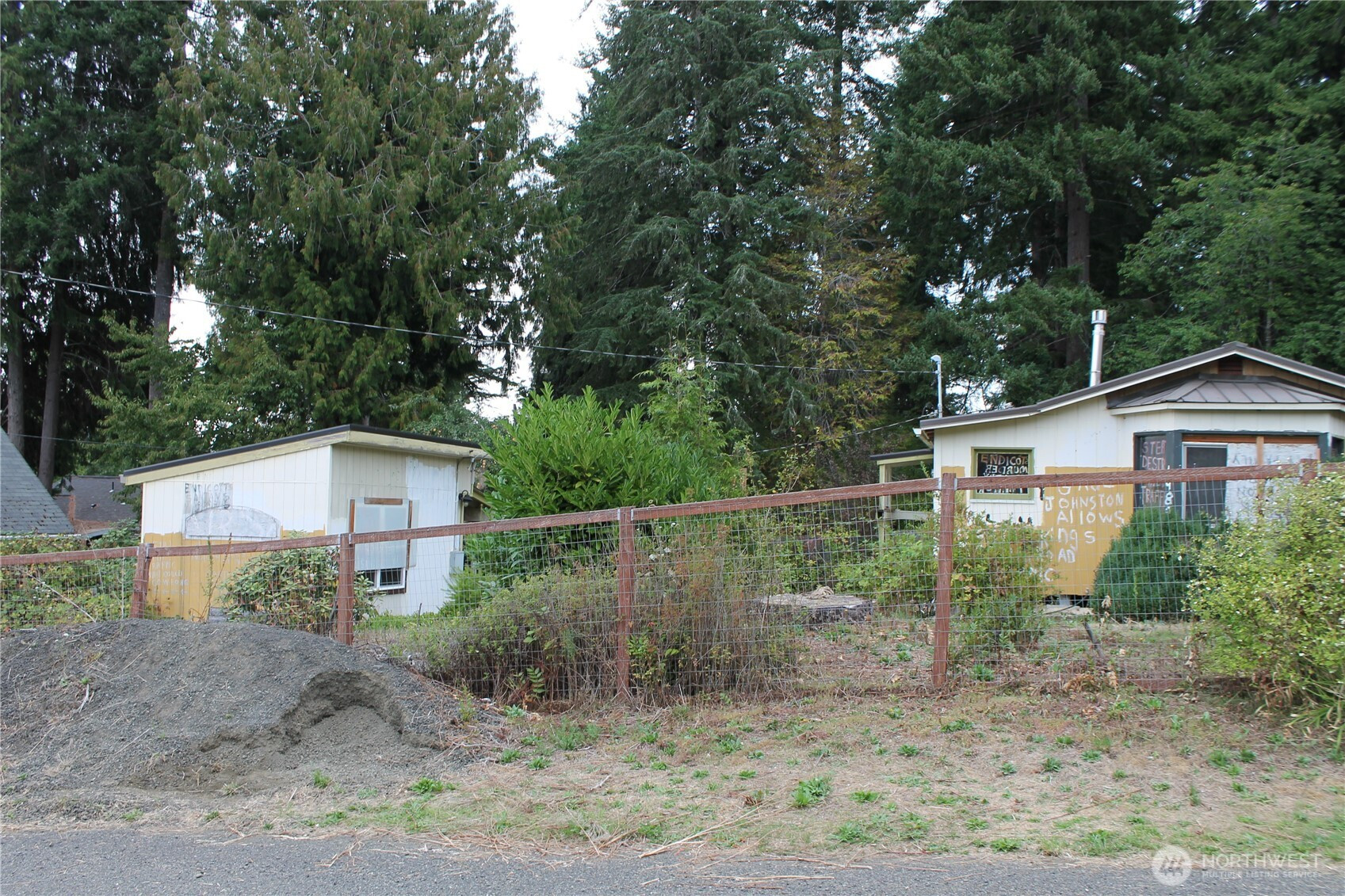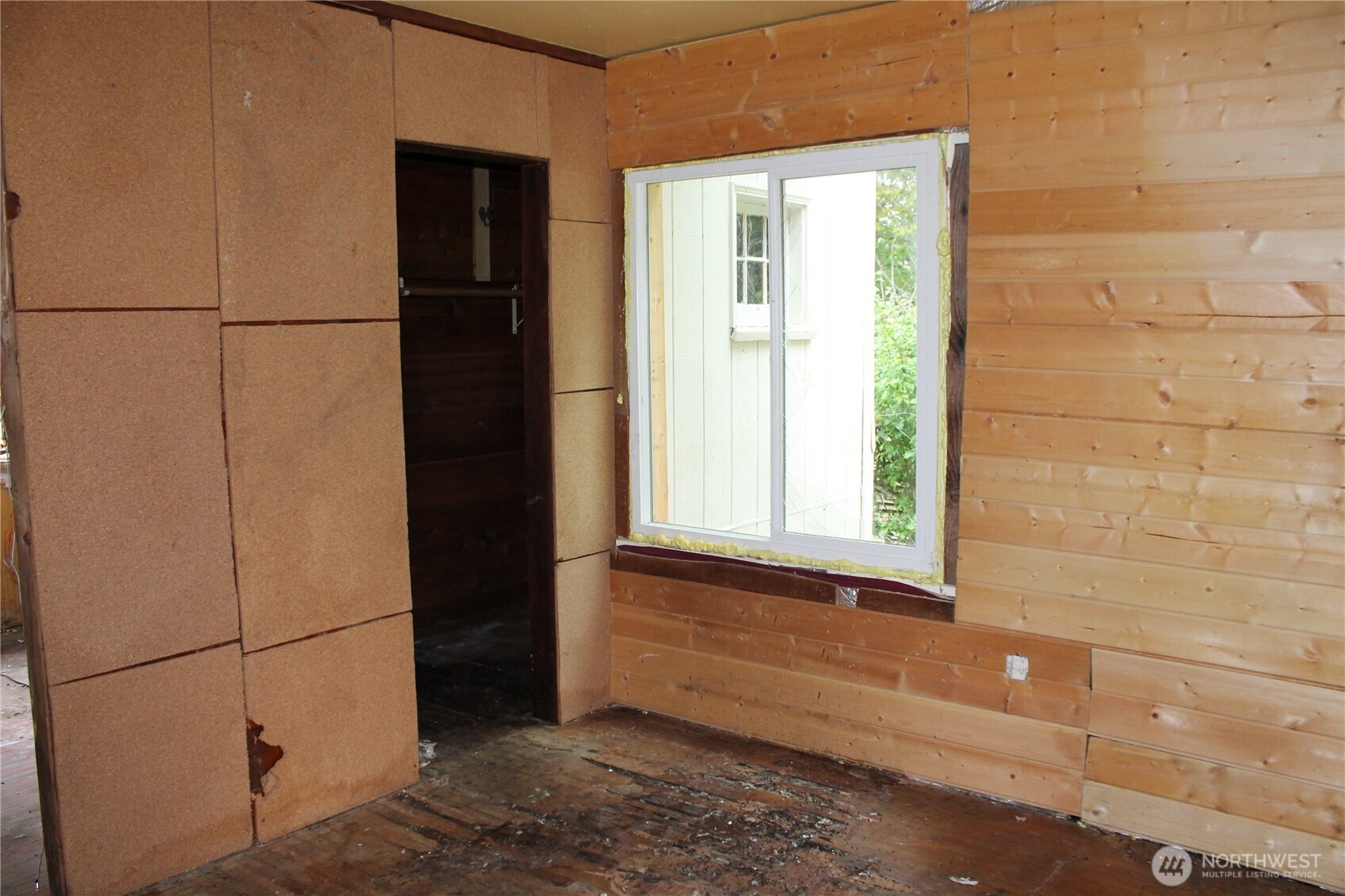


















MLS #2424960 / Listing provided by NWMLS & John L. Scott SHL.
$125,000
1026 May Avenue
Shelton,
WA
98584
Beds
Baths
Sq Ft
Per Sq Ft
Year Built
Oh boy, bring your toolbelt if you think you can rehab this building! The structures are in poor condition, but the nice corner lot has potential to be really nice. It's level, on a nice quiet street in the City of Shelton, and is currently served with City water and sewer, as well as electricity. Mostly fenced, too. There's also another structure that appears to be a finished room, too. Cash only!
Disclaimer: The information contained in this listing has not been verified by Hawkins-Poe Real Estate Services and should be verified by the buyer.
Bedrooms
- Total Bedrooms: 1
- Main Level Bedrooms: 1
- Lower Level Bedrooms: 0
- Upper Level Bedrooms: 0
- Possible Bedrooms: 1
Bathrooms
- Total Bathrooms: 1
- Half Bathrooms: 0
- Three-quarter Bathrooms: 1
- Full Bathrooms: 0
- Full Bathrooms in Garage: 0
- Half Bathrooms in Garage: 0
- Three-quarter Bathrooms in Garage: 0
Fireplaces
- Total Fireplaces: 0
Heating & Cooling
- Heating: No
- Cooling: No
Parking
- Garage Attached: No
- Parking Features: Off Street
- Parking Total: 0
Structure
- Roof: Metal
- Exterior Features: Wood
- Foundation: Pillar/Post/Pier, Slab
Lot Details
- Lot Features: Corner Lot, Paved
- Acres: 0.14
- Foundation: Pillar/Post/Pier, Slab
Schools
- High School District: Shelton
- High School: Shelton High
- Middle School: Oakland Bay Jr HS
- Elementary School: Evergreen Elem
Transportation
- Nearby Bus Line: true
Lot Details
- Lot Features: Corner Lot, Paved
- Acres: 0.14
- Foundation: Pillar/Post/Pier, Slab
Power
- Energy Source: Electric
- Power Company: PUD #3
Water, Sewer, and Garbage
- Sewer Company: City of Shelton
- Sewer: Sewer Connected
- Water Company: City of Shelton
- Water Source: Public

Amethyst Green
REALTOR® | RENE | GREEN | LHC
Send Amethyst Green an email


















