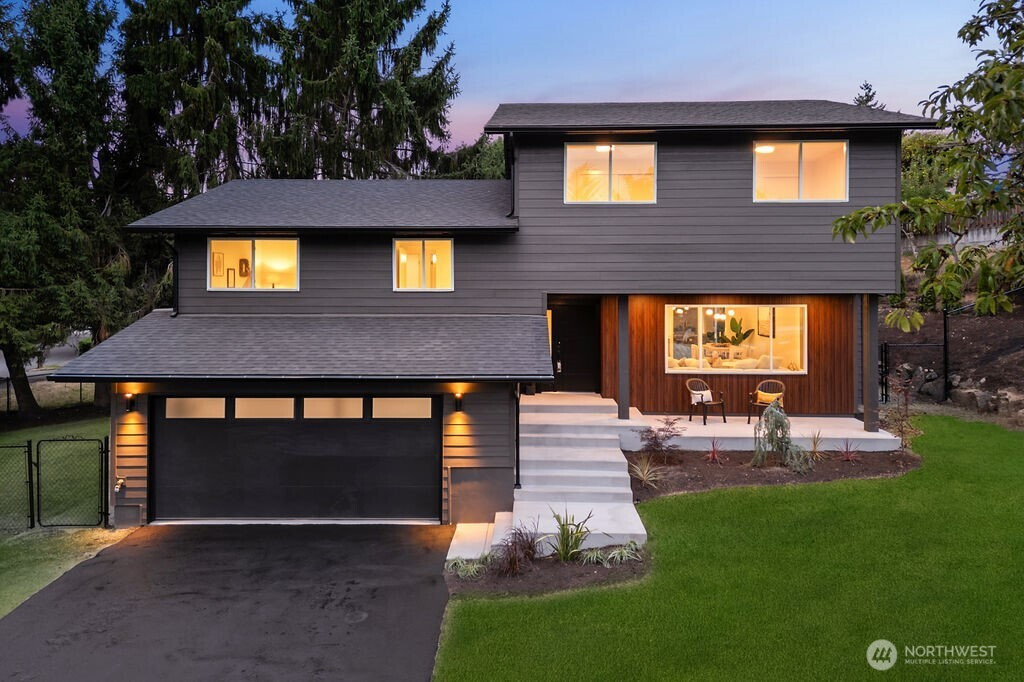







































MLS #2423213 / Listing provided by NWMLS & eXp Realty.
$1,377,999
12504 SE 104th Street
Renton,
WA
98056
Beds
Baths
Sq Ft
Per Sq Ft
Year Built
Absolutely stunning remodeled home showcasing superb quality&high-end finishes throughout.Featuring 6 b/rooms including a junior primary&a luxurious main primary suite,plus 4 baths,this residence blends comfort&style.The custom kitchen offers SS appliances,quartz c-tops,a waterfall island,&under-cabinet lighting.A striking e-fireplace enhances the living room,while the downstairs rec room w/powder room adds flexibility.The main primary suite boasts a designer accent wall&a spa-like bath w/curbless shower,custom glass,freestanding tub,& heated flooring.Enjoy outdoor living on the covered deck/relax on the welcoming front porch w/its custom accent wall.Additional highlights include a brand new sewer connection,no HOA! Must SEE TODAY!
Disclaimer: The information contained in this listing has not been verified by Hawkins-Poe Real Estate Services and should be verified by the buyer.
Bedrooms
- Total Bedrooms: 6
- Main Level Bedrooms: 5
- Lower Level Bedrooms: 0
- Upper Level Bedrooms: 1
- Possible Bedrooms: 6
Bathrooms
- Total Bathrooms: 4
- Half Bathrooms: 1
- Three-quarter Bathrooms: 0
- Full Bathrooms: 3
- Full Bathrooms in Garage: 0
- Half Bathrooms in Garage: 0
- Three-quarter Bathrooms in Garage: 0
Fireplaces
- Total Fireplaces: 1
- Main Level Fireplaces: 1
Heating & Cooling
- Heating: Yes
- Cooling: No
Parking
- Garage: Yes
- Garage Attached: Yes
- Garage Spaces: 2
- Parking Features: Attached Garage, RV Parking
- Parking Total: 2
Structure
- Roof: Composition
- Exterior Features: Cement/Concrete, Wood Products
- Foundation: Poured Concrete
Lot Details
- Lot Features: Paved, Sidewalk
- Acres: 0.2856
- Foundation: Poured Concrete
Schools
- High School District: Renton
Lot Details
- Lot Features: Paved, Sidewalk
- Acres: 0.2856
- Foundation: Poured Concrete
Power
- Energy Source: Natural Gas
Water, Sewer, and Garbage
- Sewer: Sewer Connected
- Water Source: Public

Amethyst Green
REALTOR® | RENE | GREEN | LHC
Send Amethyst Green an email







































