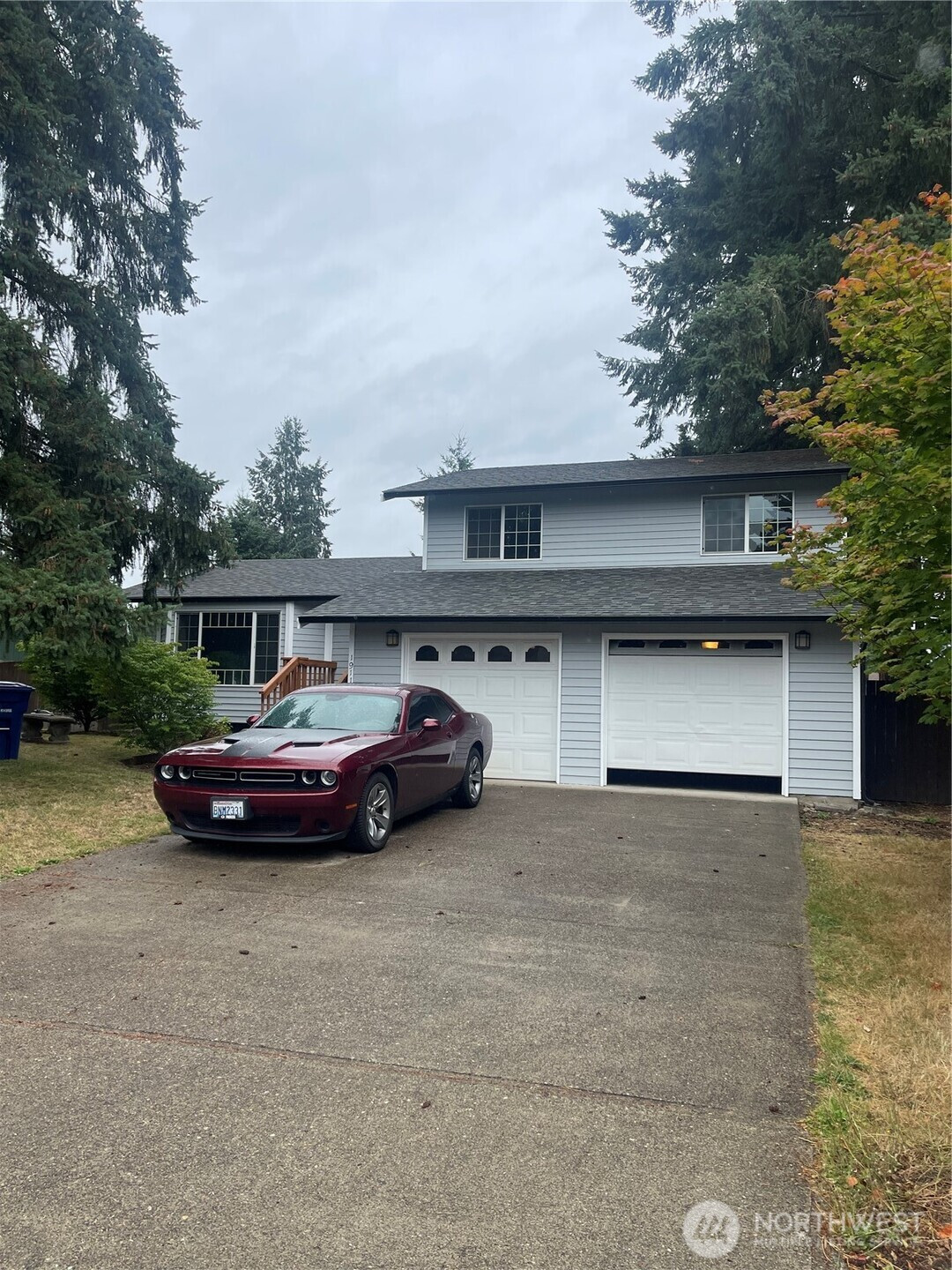














MLS #2422113 / Listing provided by NWMLS & Real Estate 2000 Inc..
$489,450
1911 167th Street Ct E
Spanaway,
WA
98387
Beds
Baths
Sq Ft
Per Sq Ft
Year Built
This big freshly painted 2-story 3 bed 2 bath home on a large lot fully fenced backyard with a huge back deck for entertaining. Fantastic kitchen with quartz counter tops and nice island that overlooks living room and fireplace. All appliances stay. Main bathroom is a womans dream tub shower combo. Extra large oversized attached garage. Wont last long come see it.
Disclaimer: The information contained in this listing has not been verified by Hawkins-Poe Real Estate Services and should be verified by the buyer.
Bedrooms
- Total Bedrooms: 3
- Main Level Bedrooms: 0
- Lower Level Bedrooms: 0
- Upper Level Bedrooms: 3
- Possible Bedrooms: 3
Bathrooms
- Total Bathrooms: 2
- Half Bathrooms: 0
- Three-quarter Bathrooms: 0
- Full Bathrooms: 2
- Full Bathrooms in Garage: 0
- Half Bathrooms in Garage: 0
- Three-quarter Bathrooms in Garage: 0
Fireplaces
- Total Fireplaces: 1
- Main Level Fireplaces: 1
Heating & Cooling
- Heating: Yes
- Cooling: Yes
Parking
- Garage: Yes
- Garage Attached: Yes
- Garage Spaces: 2
- Parking Features: Attached Garage
- Parking Total: 2
Structure
- Roof: Composition
- Exterior Features: Wood Products
Lot Details
- Acres: 0.2206
Schools
- High School District: Bethel
Lot Details
- Acres: 0.2206
Power
- Energy Source: Electric
Water, Sewer, and Garbage
- Sewer Company: septic
- Sewer: Septic Tank
- Water Source: Public

Amethyst Green
REALTOR® | RENE | GREEN | LHC
Send Amethyst Green an email














