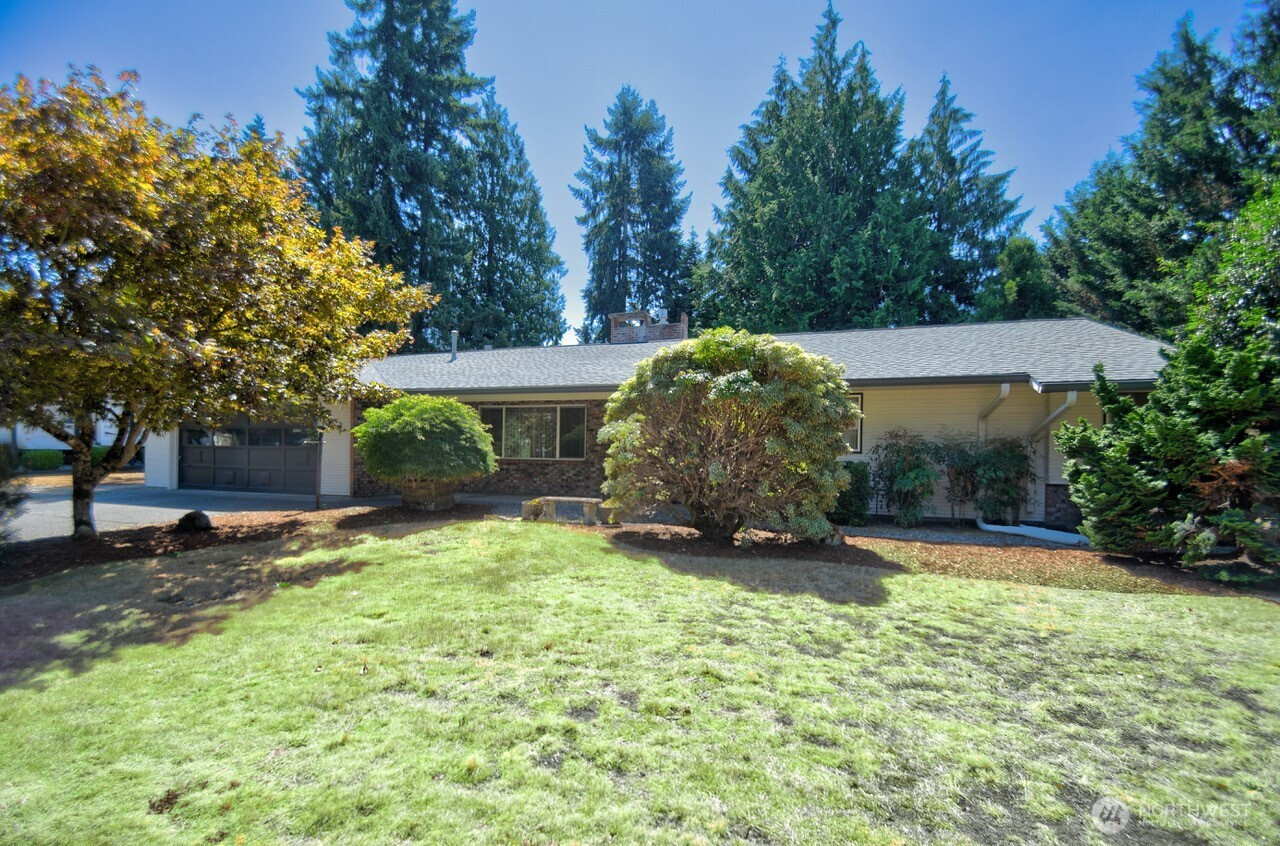
























MLS #2421015 / Listing provided by NWMLS & Coldwell Banker Evergreen.
$495,000
6617 Husky Way SE
Lacey,
WA
98503
Beds
Baths
Sq Ft
Per Sq Ft
Year Built
Easy living Rambler, 1,872 SF, 3 Bedrooms + Den on large .42 lot. Features spacious living room with cozy fireplace (one of 2), kitchen with eating bar, breakfast nook or TV space. Pantry too. Newer appliances which are all included. Oversized Primary bedroom and bath with double vanity. Convenient laundry room with door access to backyard. Fully fenced huge yard, lots of garden space and perhaps even some badminton. Patio with retractable awning. No worry landscape. Sprinkler system. Outbuilding, oversized garage (plenty of storage) and RV parking too. Close to all amenities including Chehalis Western Trail and JBLM. Well cared for, pride of ownership and move-in ready. Start packing and call the movers! This one is for you!
Disclaimer: The information contained in this listing has not been verified by Hawkins-Poe Real Estate Services and should be verified by the buyer.
Bedrooms
- Total Bedrooms: 3
- Main Level Bedrooms: 3
- Lower Level Bedrooms: 0
- Upper Level Bedrooms: 0
- Possible Bedrooms: 3
Bathrooms
- Total Bathrooms: 3
- Half Bathrooms: 1
- Three-quarter Bathrooms: 1
- Full Bathrooms: 1
- Full Bathrooms in Garage: 0
- Half Bathrooms in Garage: 0
- Three-quarter Bathrooms in Garage: 0
Fireplaces
- Total Fireplaces: 2
- Main Level Fireplaces: 2
Water Heater
- Water Heater Location: Garage
- Water Heater Type: Electric
Heating & Cooling
- Heating: Yes
- Cooling: Yes
Parking
- Garage: Yes
- Garage Attached: Yes
- Garage Spaces: 2
- Parking Features: Attached Garage
- Parking Total: 2
Structure
- Roof: Composition
- Exterior Features: Brick, Wood
- Foundation: Poured Concrete
Lot Details
- Lot Features: Paved
- Acres: 0.419
- Foundation: Poured Concrete
Schools
- High School District: North Thurston
- High School: North Thurston High
- Middle School: Nisqually Mid
- Elementary School: Lydia Hawk Elem
Transportation
- Nearby Bus Line: true
Lot Details
- Lot Features: Paved
- Acres: 0.419
- Foundation: Poured Concrete
Power
- Energy Source: Electric, Natural Gas, Wood
- Power Company: PSE
Water, Sewer, and Garbage
- Sewer: Septic Tank
- Water Company: PUD1
- Water Source: Public

Amethyst Green
REALTOR® | RENE | GREEN | LHC
Send Amethyst Green an email
























