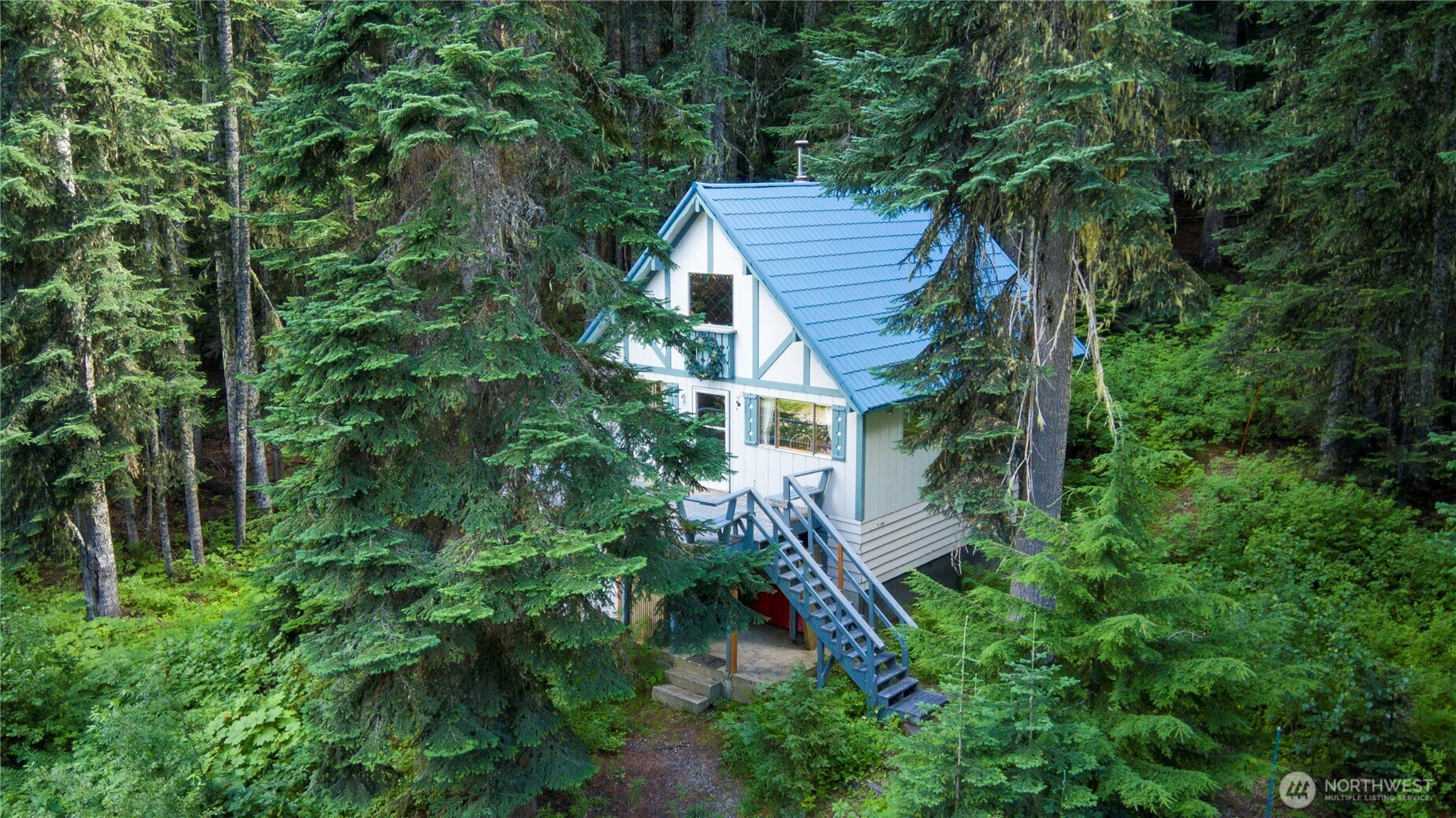







































MLS #2420112 / Listing provided by NWMLS & Mike West Leavenworth Realty.
$459,000
34251 S Nason
Leavenworth,
WA
98826
Beds
Baths
Sq Ft
Per Sq Ft
Year Built
Secluded mountain retreat just 1 mile from Stevens Pass! This fully furnished 2-story cabin with loft sits on .28 acres and includes an adjacent .27-acre unbuildable lot for added privacy—no neighbors on either side. Located in the sought-after Yodelin community, enjoy year-round recreation at your doorstep: ski, mountain bike, hike, and explore. Plenty of room for friends and all their gear, making it the ideal base camp for every adventure. Cozy, comfortable, and ready for memories—move right in and start enjoying your alpine getaway!
Disclaimer: The information contained in this listing has not been verified by Hawkins-Poe Real Estate Services and should be verified by the buyer.
Bedrooms
- Total Bedrooms: 2
- Main Level Bedrooms: 1
- Lower Level Bedrooms: 1
- Upper Level Bedrooms: 0
- Possible Bedrooms: 2
Bathrooms
- Total Bathrooms: 2
- Half Bathrooms: 1
- Three-quarter Bathrooms: 0
- Full Bathrooms: 1
- Full Bathrooms in Garage: 0
- Half Bathrooms in Garage: 0
- Three-quarter Bathrooms in Garage: 0
Fireplaces
- Total Fireplaces: 1
- Main Level Fireplaces: 1
Water Heater
- Water Heater Location: 1st floor
- Water Heater Type: Electric
Heating & Cooling
- Heating: Yes
- Cooling: No
Parking
- Garage Attached: No
- Parking Features: Driveway
- Parking Total: 0
Structure
- Roof: Metal
- Exterior Features: Wood, Wood Products
- Foundation: Slab
Lot Details
- Lot Features: Paved
- Acres: 0.28
- Foundation: Slab
Schools
- High School District: Cascade
- High School: Buyer To Verify
- Middle School: Buyer To Verify
- Elementary School: Buyer To Verify
Lot Details
- Lot Features: Paved
- Acres: 0.28
- Foundation: Slab
Power
- Energy Source: Electric, Wood
- Power Company: Chelan County PUD
Water, Sewer, and Garbage
- Sewer: Septic Tank
- Water Source: Shared Well

Amethyst Green
REALTOR® | RENE | GREEN | LHC
Send Amethyst Green an email







































