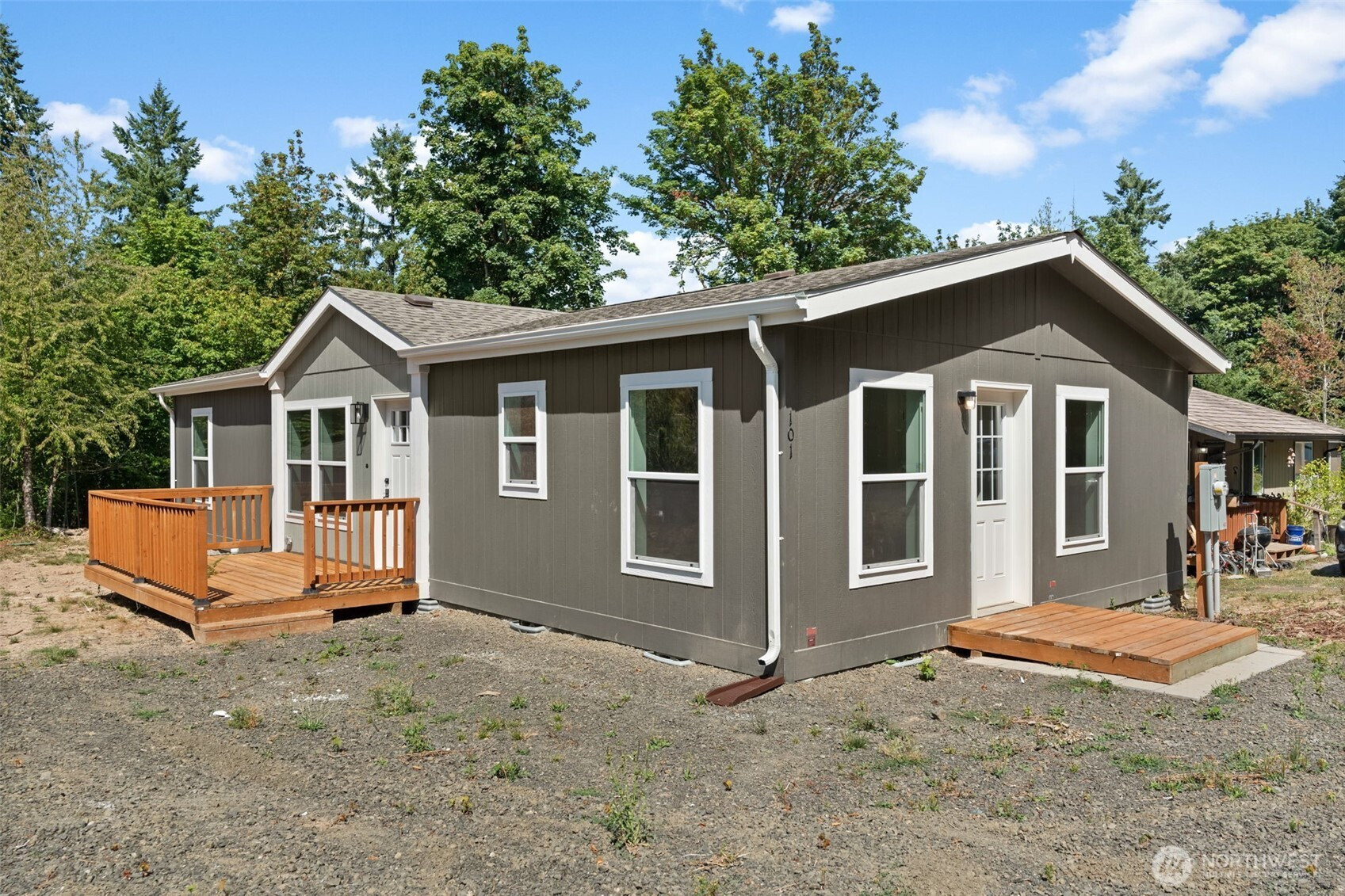



































MLS #2418366 / Listing provided by NWMLS .
$320,000
101 E Cedargrove Lane
Shelton,
WA
98584
Beds
Baths
Sq Ft
Per Sq Ft
Year Built
Beautiful, brand new home by Clayton Homes! This thoughtfully designed home features sleek stainless steel appliances and durable luxury vinyl plank flooring throughout. The spacious lot offers endless possibilities for outdoor enjoyment. Low HOA fees provide access to Shorecrest Beach Club community amenities: Enjoy a heated saltwater swimming pool, clubhouse, private waterfront park with boat launch, BBQ areas, playground, and basketball courts! Conveniently located just a short drive to charming downtown Shelton, only 40 minutes to West Olympia and Bremerton.
Disclaimer: The information contained in this listing has not been verified by Hawkins-Poe Real Estate Services and should be verified by the buyer.
Bedrooms
- Total Bedrooms: 3
- Main Level Bedrooms: 3
- Lower Level Bedrooms: 0
- Upper Level Bedrooms: 0
- Possible Bedrooms: 3
Bathrooms
- Total Bathrooms: 2
- Half Bathrooms: 0
- Three-quarter Bathrooms: 1
- Full Bathrooms: 1
- Full Bathrooms in Garage: 0
- Half Bathrooms in Garage: 0
- Three-quarter Bathrooms in Garage: 0
Fireplaces
- Total Fireplaces: 0
Heating & Cooling
- Heating: Yes
- Cooling: No
Parking
- Garage Attached: No
- Parking Features: Driveway, Off Street
- Parking Total: 0
Structure
- Roof: Composition
- Exterior Features: Wood Products
- Foundation: Poured Concrete, Tie Down
Lot Details
- Lot Features: Cul-De-Sac, Dead End Street
- Acres: 0.22
- Foundation: Poured Concrete, Tie Down
Schools
- High School District: Pioneer #402
- High School: Shelton High
- Middle School: Pioneer Intermed/Mid
- Elementary School: Pioneer Primary Sch
Lot Details
- Lot Features: Cul-De-Sac, Dead End Street
- Acres: 0.22
- Foundation: Poured Concrete, Tie Down
Power
- Energy Source: Electric
- Power Company: PUD3
Water, Sewer, and Garbage
- Sewer Company: Septic
- Sewer: Septic Tank
- Water Company: Shorecrest Estates Water Co.
- Water Source: Community

Amethyst Green
REALTOR® | RENE | GREEN | LHC
Send Amethyst Green an email



































