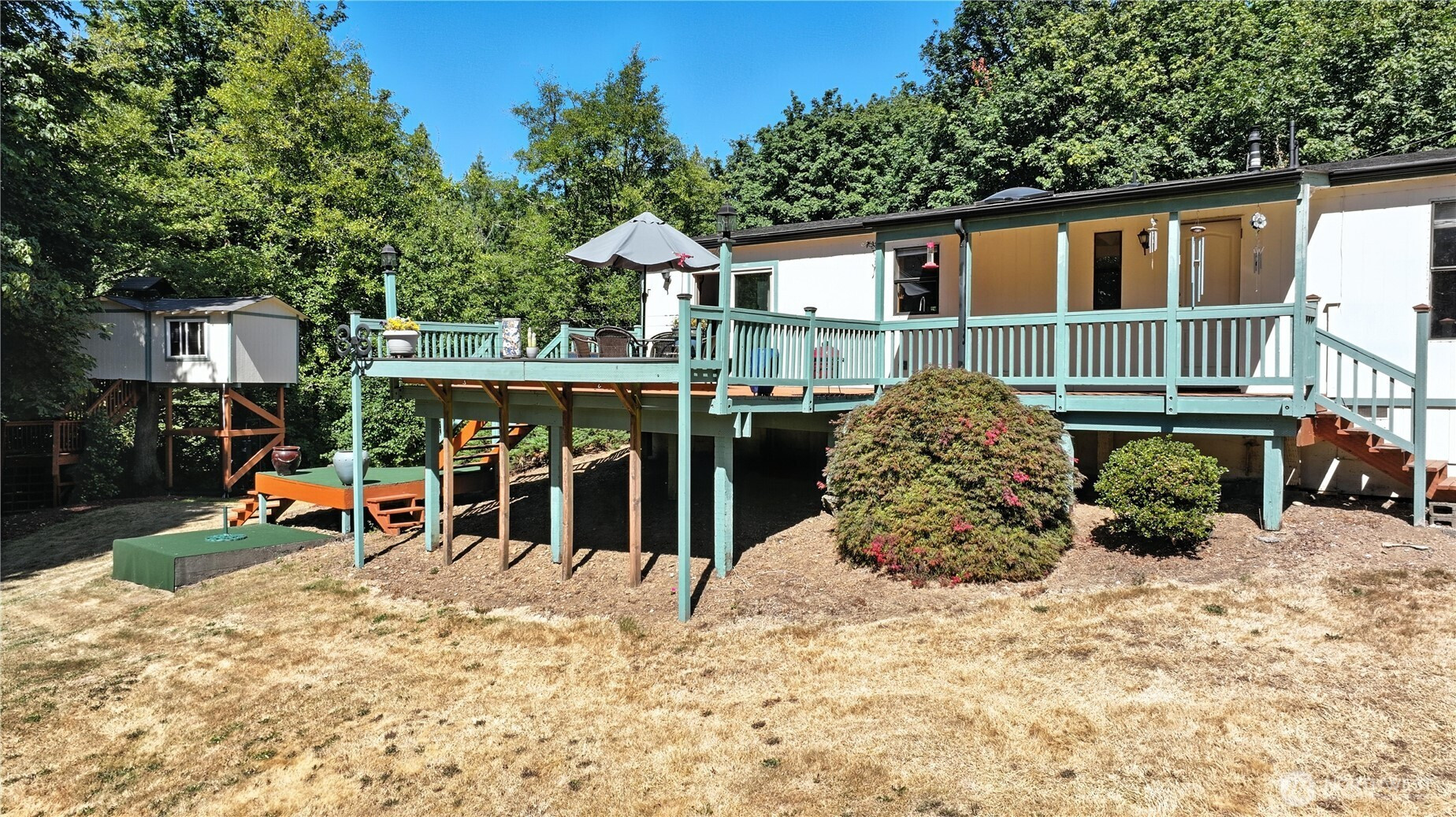

































MLS #2415534 / Listing provided by NWMLS & Windermere Real Estate/HLC.
$849,000
13519 206th Street SE
Snohomish,
WA
98296
Beds
Baths
Sq Ft
Per Sq Ft
Year Built
Discover the perfect blend of privacy & convenience with this charming 3 bedroom, 2.5 bath home set on 4.87 beautiful acres. The property features attached two-car garage, plus 720 square foot shop, and an additional outbuilding to store all the lawn tools—ideal for storage or hobby space. Enjoy a mix of open space & a serene partial cedar forest that adds natural beauty & shade. Tree house with power & heat, great extra space for the kids. Newer 30 yr roof & new electrical in the home as of 2025. RV hookups for added flexibility. Just five minutes from Lost Lake’s public boat launch & Echo Falls Golf Club, and within easy reach of Redmond, Woodinville, Monroe, and 522—this location offers both tranquility and quick access to town.
Disclaimer: The information contained in this listing has not been verified by Hawkins-Poe Real Estate Services and should be verified by the buyer.
Open House Schedules
9
11 AM - 2 PM
10
1 PM - 4 PM
Bedrooms
- Total Bedrooms: 3
- Main Level Bedrooms: 3
- Lower Level Bedrooms: 0
- Upper Level Bedrooms: 0
- Possible Bedrooms: 3
Bathrooms
- Total Bathrooms: 3
- Half Bathrooms: 1
- Three-quarter Bathrooms: 0
- Full Bathrooms: 2
- Full Bathrooms in Garage: 0
- Half Bathrooms in Garage: 0
- Three-quarter Bathrooms in Garage: 0
Fireplaces
- Total Fireplaces: 1
- Main Level Fireplaces: 1
Water Heater
- Water Heater Location: Utility Room
Heating & Cooling
- Heating: Yes
- Cooling: No
Parking
- Garage: Yes
- Garage Attached: Yes
- Garage Spaces: 2
- Parking Features: Driveway, Attached Garage, Detached Garage, RV Parking
- Parking Total: 2
Structure
- Roof: Composition
- Exterior Features: Wood, Wood Products
Lot Details
- Lot Features: Dead End Street, Dirt Road, Secluded
- Acres: 4.87
Schools
- High School District: Monroe
- High School: Buyer To Verify
- Middle School: Buyer To Verify
- Elementary School: Buyer To Verify
Transportation
- Nearby Bus Line: false
Lot Details
- Lot Features: Dead End Street, Dirt Road, Secluded
- Acres: 4.87
Power
- Energy Source: Electric, Propane
- Power Company: PSE
Water, Sewer, and Garbage
- Sewer Company: Septic
- Sewer: Septic Tank
- Water Company: Cross Valley
- Water Source: Public

Amethyst Green
REALTOR® | RENE | GREEN | LHC
Send Amethyst Green an email

































