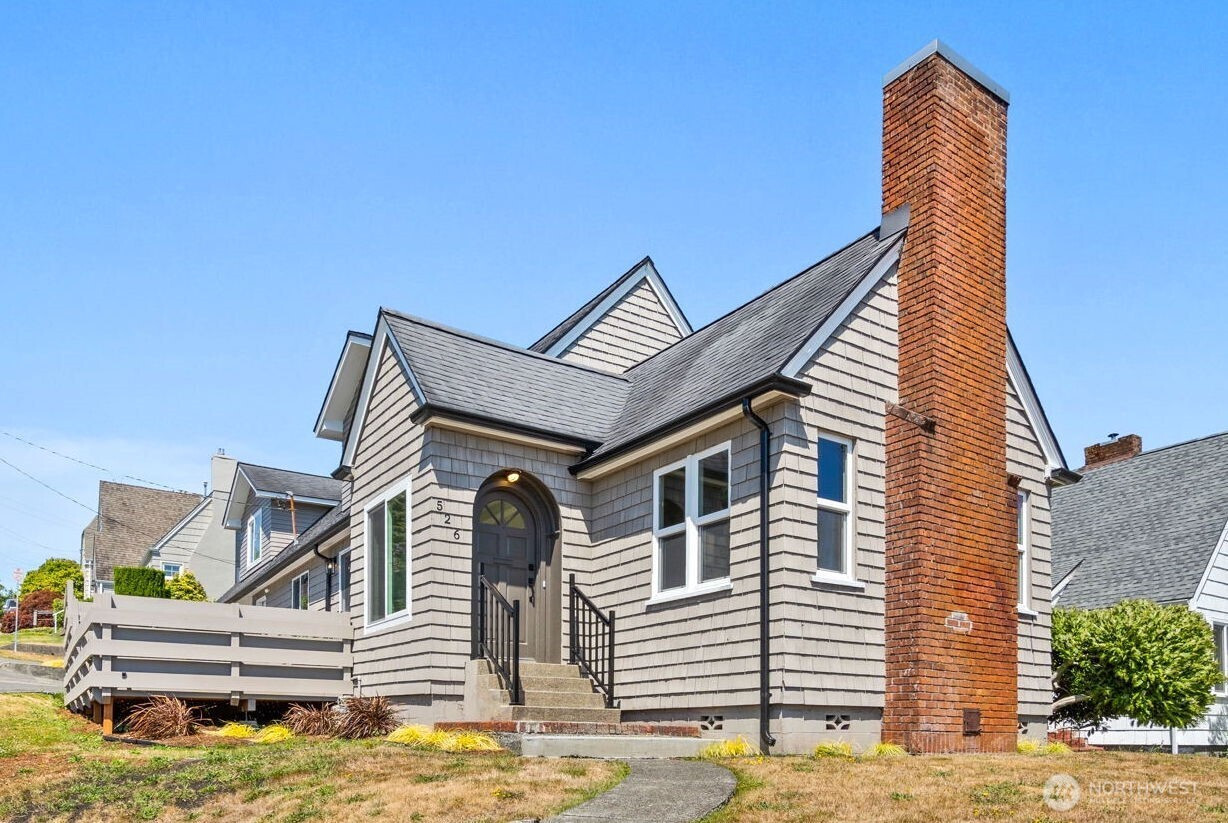
























MLS #2414343 / Listing provided by NWMLS & Virgil Adams Real Estate, Inc..
$349,000
526 W 6th Street
Aberdeen,
WA
98520
Beds
Baths
Sq Ft
Per Sq Ft
Year Built
Thoughtfully renovated & move-in ready, this corner-lot home blends modern upgrades with long-term potential. The interior features a beautifully remodeled kitchen w/ quartz countertops, new cabinetry, new appliances, + new flooring throughout. Fresh paint, new windows, doors, lighting, + a gas fireplace. New deck off the kitchen - perfect for indoor/outdoor entertaining. Lower level provides room for a home office, hobby room, or extra living space. Additional features include RV parking, fenced side yard, & a gas water heater. The attached garage has plumbing & offers potential for an upper-level buildout or expansion. Historical charm & quality upgrades. This home is turn-key for new owners seeking a low-maintenance lifestyle.
Disclaimer: The information contained in this listing has not been verified by Hawkins-Poe Real Estate Services and should be verified by the buyer.
Bedrooms
- Total Bedrooms: 2
- Main Level Bedrooms: 2
- Lower Level Bedrooms: 0
- Upper Level Bedrooms: 0
- Possible Bedrooms: 2
Bathrooms
- Total Bathrooms: 1
- Half Bathrooms: 0
- Three-quarter Bathrooms: 0
- Full Bathrooms: 1
- Full Bathrooms in Garage: 0
- Half Bathrooms in Garage: 0
- Three-quarter Bathrooms in Garage: 0
Fireplaces
- Total Fireplaces: 1
- Main Level Fireplaces: 1
Water Heater
- Water Heater Location: Basement
- Water Heater Type: Natural Gas
Heating & Cooling
- Heating: Yes
- Cooling: No
Parking
- Garage: Yes
- Garage Attached: Yes
- Garage Spaces: 2
- Parking Features: Driveway, Attached Garage, Off Street, RV Parking
- Parking Total: 2
Structure
- Roof: Composition
- Exterior Features: Wood
- Foundation: Poured Concrete
Lot Details
- Lot Features: Corner Lot, Curbs, Paved, Sidewalk
- Acres: 0.1378
- Foundation: Poured Concrete
Schools
- High School District: Aberdeen
- High School: J M Weatherwax High
- Middle School: Miller Jnr High
- Elementary School: Mcdermoth Elem
Transportation
- Nearby Bus Line: true
Lot Details
- Lot Features: Corner Lot, Curbs, Paved, Sidewalk
- Acres: 0.1378
- Foundation: Poured Concrete
Power
- Energy Source: Electric, Natural Gas
- Power Company: Grays Harbor PUD
Water, Sewer, and Garbage
- Sewer Company: City of Aberdeen
- Sewer: Sewer Connected
- Water Company: City of Aberdeen
- Water Source: Public

Amethyst Green
REALTOR® | RENE | GREEN | LHC
Send Amethyst Green an email
























