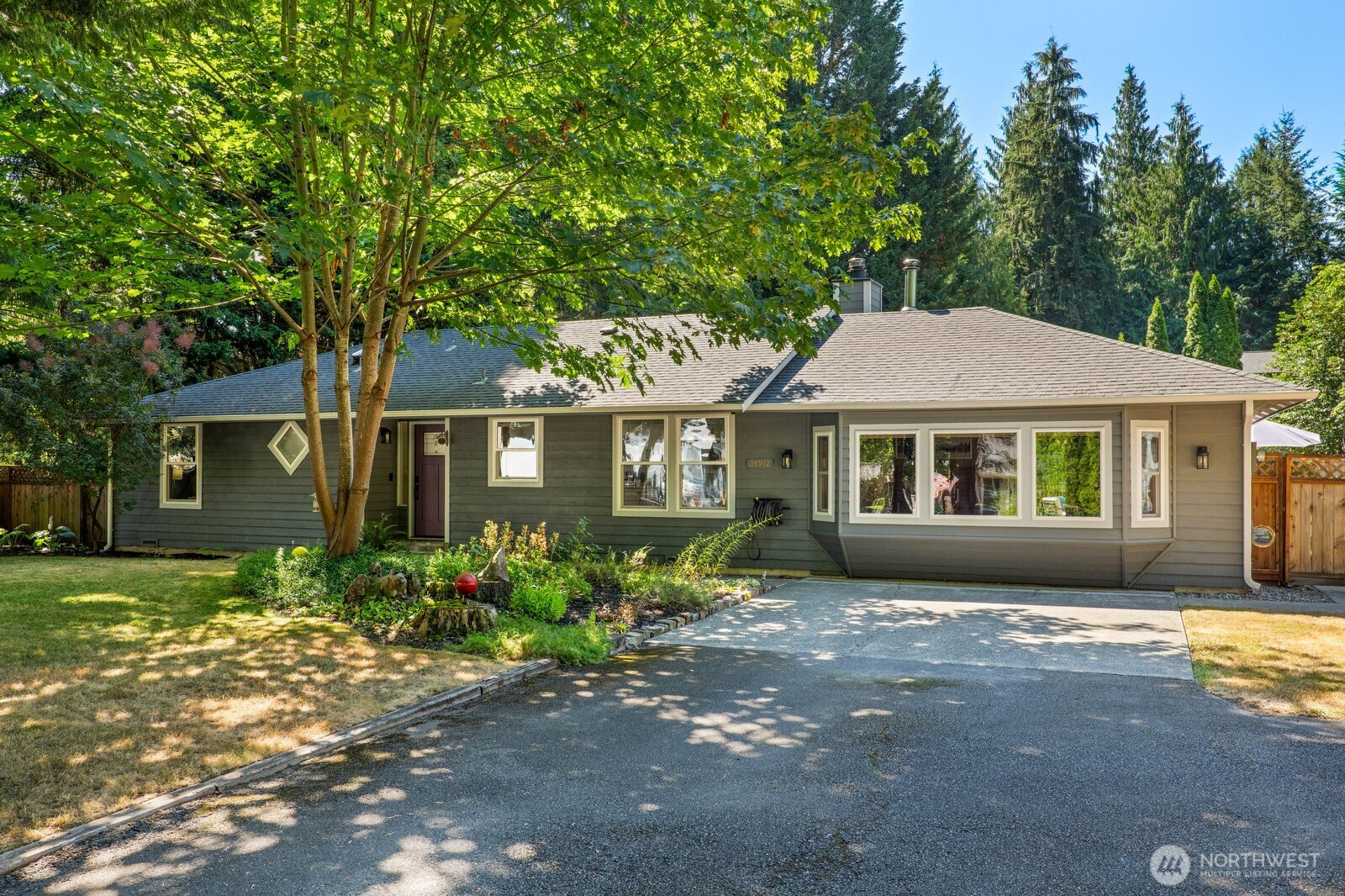







































MLS #2414029 / Listing provided by NWMLS & Windermere Bellevue Commons.
$777,000
24912 144th Place SE
Monroe,
WA
98272
Beds
Baths
Sq Ft
Per Sq Ft
Year Built
On a quiet street, set back behind mature trees, this sprawling rambler exudes pride of ownership. Meticulously updated with love and attention to every beautiful detail, it offers incredible privacy and a fantastic floor plan! Outside, the massive patio is an entertainer’s dream venue with a covered grill / outdoor kitchen area overlooking a large, level, fully-fenced yard with butterfly gardens and raised beds for herbs and veggies. Bonus- berry picking in the summer is ready-made! The exquisite 220sf detached hand-crafted studio welcomes you from the adorable backyard covered porch. A garden shed, wood shed, huge 750sf insulated garage/shop, plus RV hookups and loads of parking offer every opportunity imaginable. This home is a must see!
Disclaimer: The information contained in this listing has not been verified by Hawkins-Poe Real Estate Services and should be verified by the buyer.
Bedrooms
- Total Bedrooms: 3
- Main Level Bedrooms: 3
- Lower Level Bedrooms: 0
- Upper Level Bedrooms: 0
- Possible Bedrooms: 3
Bathrooms
- Total Bathrooms: 2
- Half Bathrooms: 0
- Three-quarter Bathrooms: 1
- Full Bathrooms: 1
- Full Bathrooms in Garage: 0
- Half Bathrooms in Garage: 0
- Three-quarter Bathrooms in Garage: 0
Fireplaces
- Total Fireplaces: 2
- Main Level Fireplaces: 2
Water Heater
- Water Heater Location: Laundry Room
- Water Heater Type: Electric
Heating & Cooling
- Heating: Yes
- Cooling: No
Parking
- Garage: Yes
- Garage Attached: No
- Garage Spaces: 3
- Parking Features: Driveway, Detached Garage, RV Parking
- Parking Total: 3
Structure
- Roof: Composition
- Exterior Features: Wood
- Foundation: Poured Concrete
Lot Details
- Lot Features: Cul-De-Sac, Dead End Street, Drought Resistant Landscape, Paved, Secluded
- Acres: 0.46
- Foundation: Poured Concrete
Schools
- High School District: Monroe
- High School: Monroe High
- Middle School: Park Place Middle Sc
- Elementary School: Salem Woods Elem
Lot Details
- Lot Features: Cul-De-Sac, Dead End Street, Drought Resistant Landscape, Paved, Secluded
- Acres: 0.46
- Foundation: Poured Concrete
Power
- Energy Source: Electric, Wood
- Power Company: Sno PUD
Water, Sewer, and Garbage
- Sewer Company: Septic
- Sewer: Septic Tank
- Water Company: Highland
- Water Source: Private

Amethyst Green
REALTOR® | RENE | GREEN | LHC
Send Amethyst Green an email







































