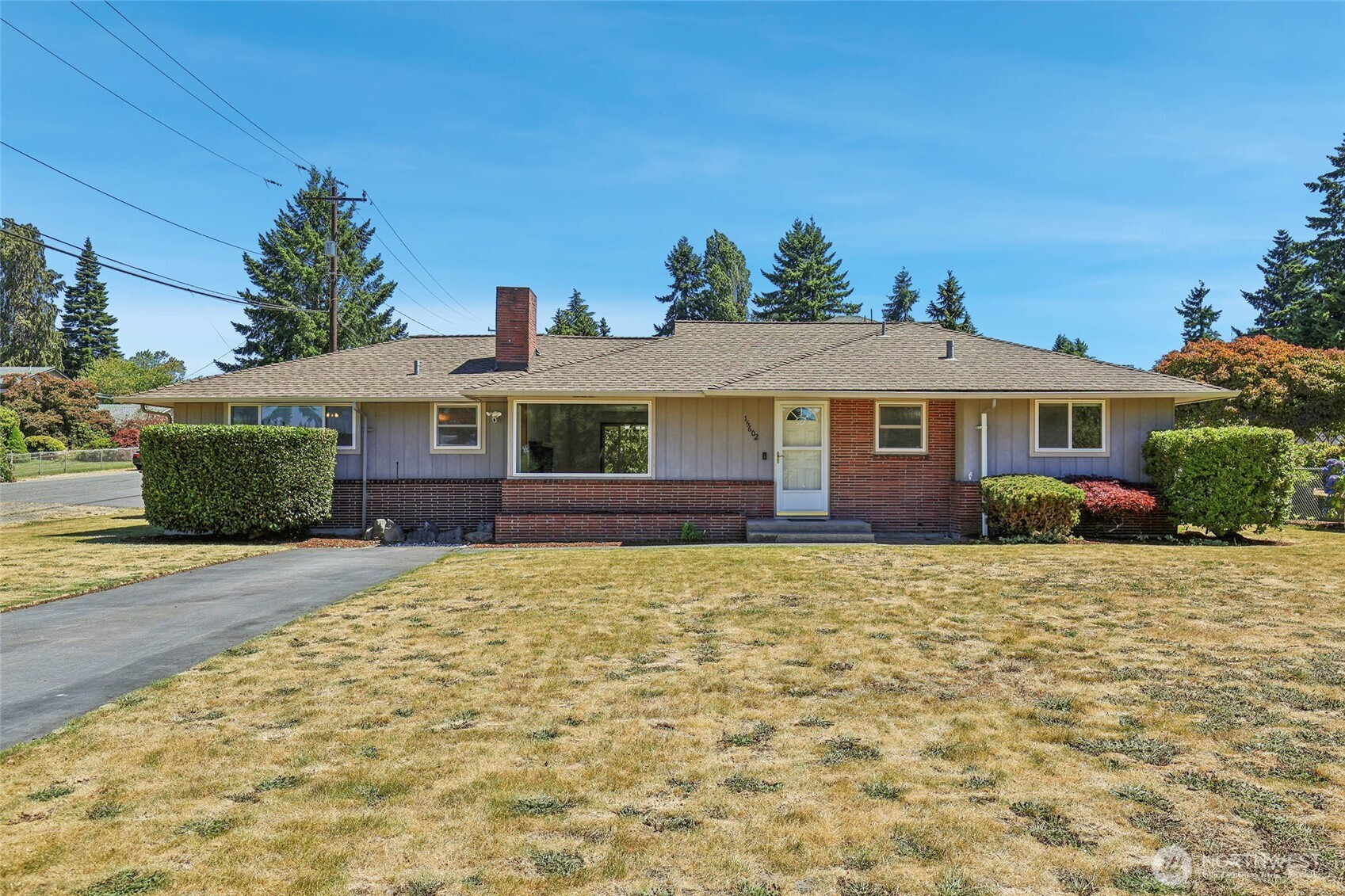







































MLS #2413318 / Listing provided by NWMLS & COMPASS.
$624,950
15602 12th Avenue SW
Burien,
WA
98166
Beds
Baths
Sq Ft
Per Sq Ft
Year Built
First time on the market! This single-story 4-bedroom, 1.75-bath home offers 1,810 sq ft of potential on a desirable corner lot, with stunning lake views. This pre-inspected property gives you the rare opportunity to build instant sweat equity. Located in a highly sought-after area, this home features: a brilliantly designed floor plan, generous & serene front and back yards, a newer roof, detached 2-car garage, garden space, tons of parking, and much more. This solid-built home is perfect for a lower cost cosmetic investment, or the rare opportunity to build instant sweat equity with plenty of room to add your personal touches. All in a highly sought-after area. Don’t miss your chance to create your dream home in an unbeatable location!
Disclaimer: The information contained in this listing has not been verified by Hawkins-Poe Real Estate Services and should be verified by the buyer.
Bedrooms
- Total Bedrooms: 4
- Main Level Bedrooms: 4
- Lower Level Bedrooms: 0
- Upper Level Bedrooms: 0
- Possible Bedrooms: 4
Bathrooms
- Total Bathrooms: 2
- Half Bathrooms: 0
- Three-quarter Bathrooms: 1
- Full Bathrooms: 1
- Full Bathrooms in Garage: 0
- Half Bathrooms in Garage: 0
- Three-quarter Bathrooms in Garage: 0
Fireplaces
- Total Fireplaces: 1
- Main Level Fireplaces: 1
Water Heater
- Water Heater Location: Utility Room
- Water Heater Type: Electric
Heating & Cooling
- Heating: Yes
- Cooling: No
Parking
- Garage: Yes
- Garage Attached: No
- Garage Spaces: 570
- Parking Features: Driveway, Detached Garage, Off Street
- Parking Total: 570
Structure
- Roof: Composition
- Exterior Features: Wood
- Foundation: Poured Concrete
Lot Details
- Lot Features: Corner Lot, Paved
- Acres: 0.2452
- Foundation: Poured Concrete
Schools
- High School District: Highline
- High School: Buyer To Verify
- Middle School: Buyer To Verify
- Elementary School: Buyer To Verify
Lot Details
- Lot Features: Corner Lot, Paved
- Acres: 0.2452
- Foundation: Poured Concrete
Power
- Energy Source: Oil
Water, Sewer, and Garbage
- Sewer: Sewer Connected
- Water Source: Public

Amethyst Green
REALTOR® | RENE | GREEN | LHC
Send Amethyst Green an email







































