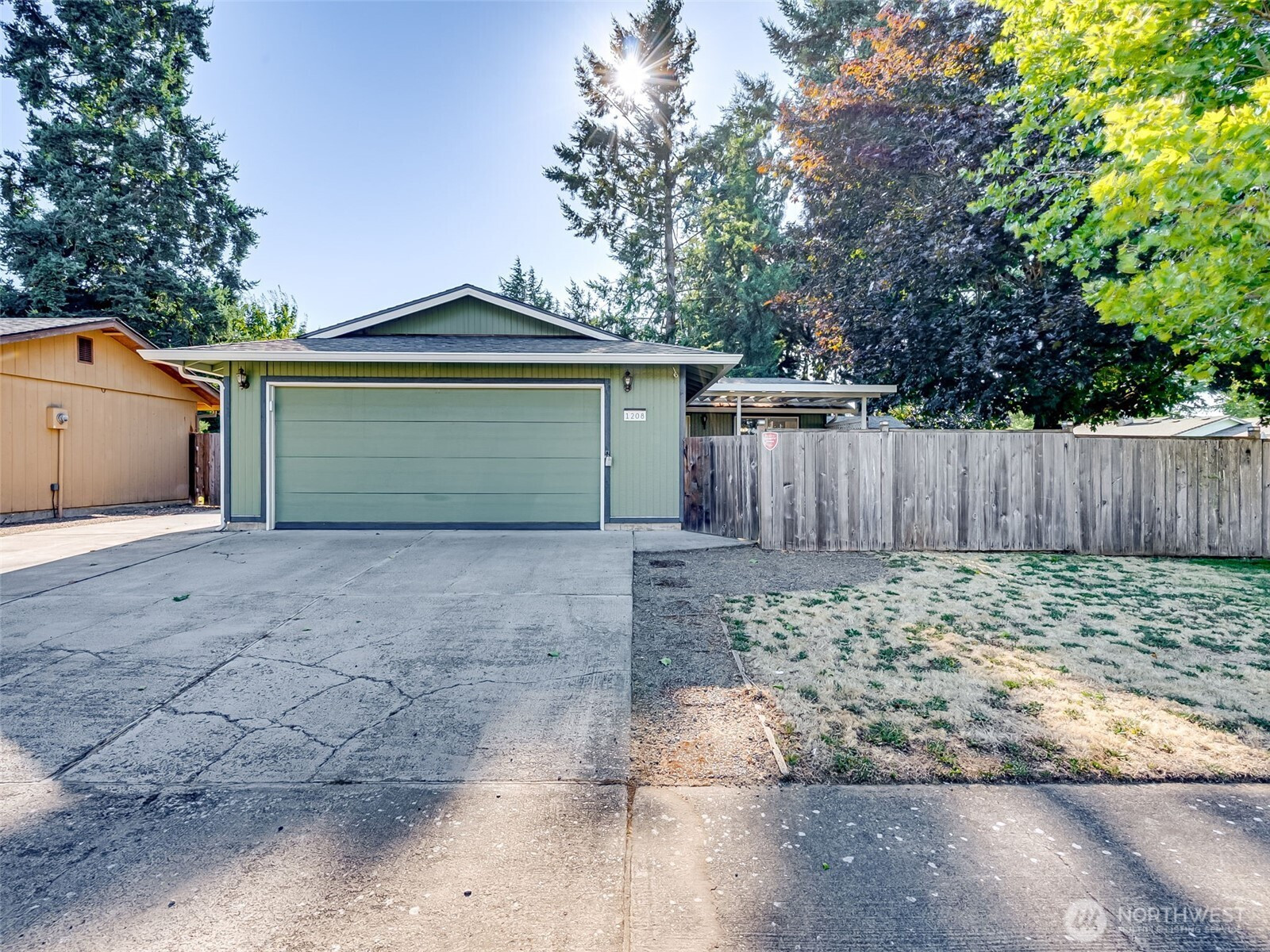





























MLS #2408786 / Listing provided by NWMLS .
$464,900
1208 SE Briarwood Drive
Vancouver,
WA
98683
Beds
Baths
Sq Ft
Per Sq Ft
Year Built
*Updated One-Level Ranch in Cascade Highlands* This beautifully remodeled ranch-style home offers comfortable,single-level living in the desirable Cascade Highlands neighborhood.Located in a peaceful,established community,it's just a 15-minute walk or a quick 1-mile drive to 164th,w/easy access to shopping,dining,& everyday conveniences.Inside,enjoy brand-new flooring throughout,creating a seamless transition from room to room.A new split system provides efficient heating & cooling for year-round comfort.The large backyard offers plenty of space to relax or entertain & includes two sheds w/ endless potential for hobbies,a workshop,or extra hangout space.A perfect blend of modern updates & convenient location.
Disclaimer: The information contained in this listing has not been verified by Hawkins-Poe Real Estate Services and should be verified by the buyer.
Open House Schedules
18
11 AM - 1 PM
18
3 PM - 7 PM
19
11 AM - 2 PM
19
2 PM - 4 PM
20
12 PM - 3 PM
Bedrooms
- Total Bedrooms: 3
- Main Level Bedrooms: 3
- Lower Level Bedrooms: 0
- Upper Level Bedrooms: 0
- Possible Bedrooms: 3
Bathrooms
- Total Bathrooms: 2
- Half Bathrooms: 0
- Three-quarter Bathrooms: 1
- Full Bathrooms: 1
- Full Bathrooms in Garage: 0
- Half Bathrooms in Garage: 0
- Three-quarter Bathrooms in Garage: 0
Fireplaces
- Total Fireplaces: 1
- Main Level Fireplaces: 1
Water Heater
- Water Heater Location: garage
- Water Heater Type: electric
Heating & Cooling
- Heating: Yes
- Cooling: Yes
Parking
- Garage: Yes
- Garage Attached: Yes
- Garage Spaces: 2
- Parking Features: Driveway, Attached Garage
- Parking Total: 2
Structure
- Roof: Composition
- Exterior Features: Wood Products
- Foundation: Poured Concrete
Lot Details
- Acres: 0.1755
- Foundation: Poured Concrete
Schools
- High School District: Evergreen
- High School: Mtn View High
- Middle School: Wyeast Mid
- Elementary School: Mill Plain Elem
Lot Details
- Acres: 0.1755
- Foundation: Poured Concrete
Power
- Energy Source: Electric
Water, Sewer, and Garbage
- Sewer Company: City of Vancouver
- Sewer: Sewer Connected
- Water Company: City of Vancouver
- Water Source: Public

Amethyst Green
REALTOR® | RENE | GREEN | LHC
Send Amethyst Green an email





























