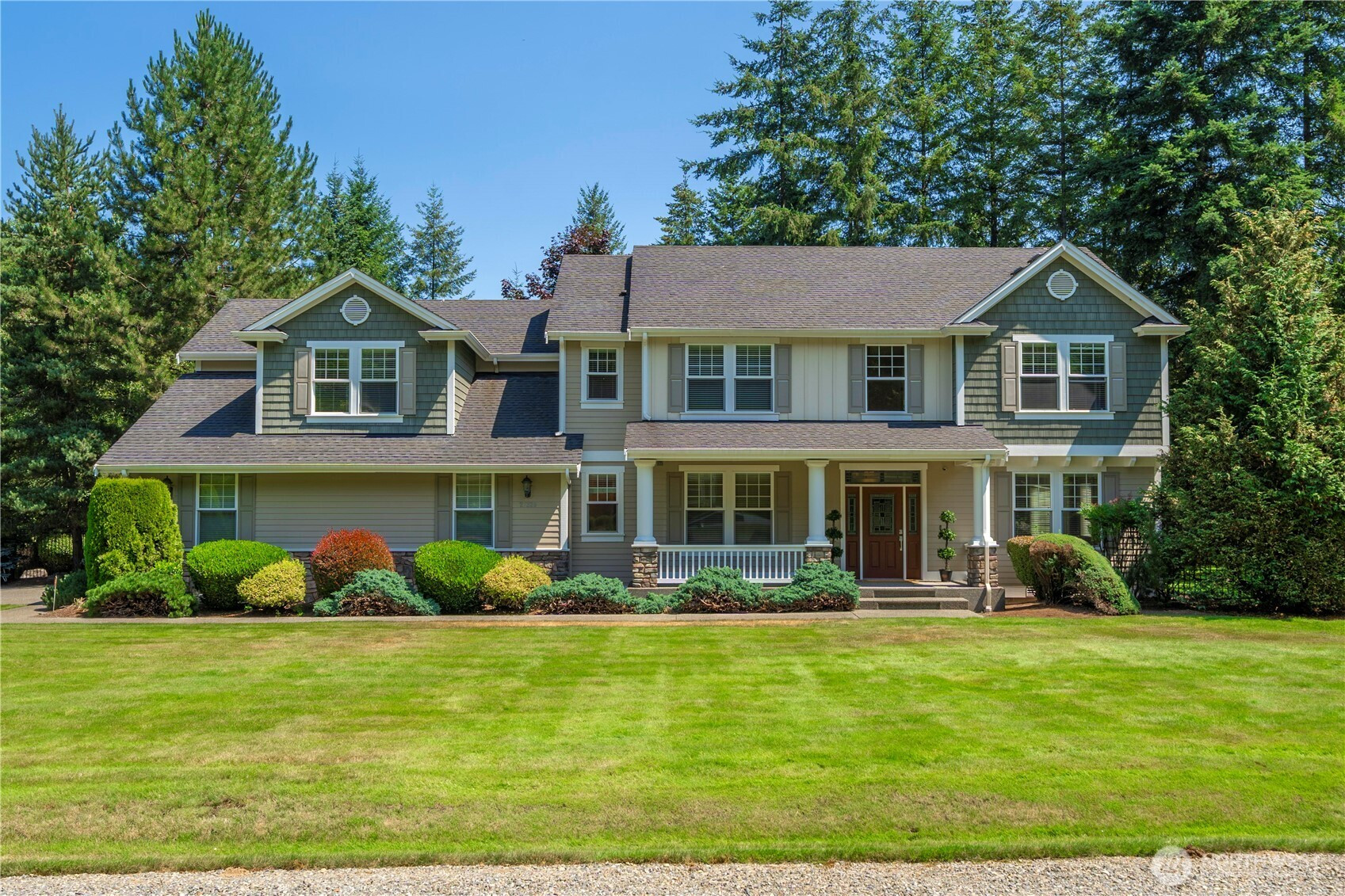







































MLS #2408643 / Listing provided by NWMLS & The Amber Bills Group.
$1,299,950
27320 264th Avenue SE
Ravensdale,
WA
98051
Beds
Baths
Sq Ft
Per Sq Ft
Year Built
Welcome to Rock Creek Ranch, a coveted community known for its peaceful setting and access to top-rated Tahoma schools. This stately home sits at the end of a quiet cul-de-sac on a spacious .64-acre lot featuring privacy trees, low-maintenance turf, full fencing, a drip system, and front/back sprinklers. Relax on the covered patio or entertain with ease in the open-concept great room with new luxury planked floors and well-equipped kitchen with 2024 appliances, granite counters, and solid wood cabinets. A main floor office with French doors and an oversized bonus room with two flexible zones add valuable space. The primary suite overlooks the lush yard and includes a lux 5-piece bath. Auto generator. 5 mins to Maple Valley townsquare.
Disclaimer: The information contained in this listing has not been verified by Hawkins-Poe Real Estate Services and should be verified by the buyer.
Open House Schedules
27
1 PM - 3 PM
Bedrooms
- Total Bedrooms: 4
- Main Level Bedrooms: 0
- Lower Level Bedrooms: 0
- Upper Level Bedrooms: 4
- Possible Bedrooms: 4
Bathrooms
- Total Bathrooms: 3
- Half Bathrooms: 1
- Three-quarter Bathrooms: 0
- Full Bathrooms: 2
- Full Bathrooms in Garage: 0
- Half Bathrooms in Garage: 0
- Three-quarter Bathrooms in Garage: 0
Fireplaces
- Total Fireplaces: 1
- Main Level Fireplaces: 1
Water Heater
- Water Heater Location: Garage
- Water Heater Type: Gas
Heating & Cooling
- Heating: Yes
- Cooling: Yes
Parking
- Garage: Yes
- Garage Attached: Yes
- Garage Spaces: 3
- Parking Features: Attached Garage, RV Parking
- Parking Total: 3
Structure
- Roof: Composition
- Exterior Features: Cement/Concrete, Stone, Wood
- Foundation: Poured Concrete
Lot Details
- Lot Features: Cul-De-Sac, Dead End Street, Paved
- Acres: 0.64
- Foundation: Poured Concrete
Schools
- High School District: Tahoma
- High School: Tahoma Snr High
- Middle School: Summit Trail Middle School
- Elementary School: Buyer To Verify
Lot Details
- Lot Features: Cul-De-Sac, Dead End Street, Paved
- Acres: 0.64
- Foundation: Poured Concrete
Power
- Energy Source: Electric, Propane
- Power Company: Puget Sound Energy
Water, Sewer, and Garbage
- Sewer Company: Septic
- Sewer: Septic Tank
- Water Company: Covington Water District
- Water Source: Public

Amethyst Green
REALTOR® | RENE | GREEN | LHC
Send Amethyst Green an email







































