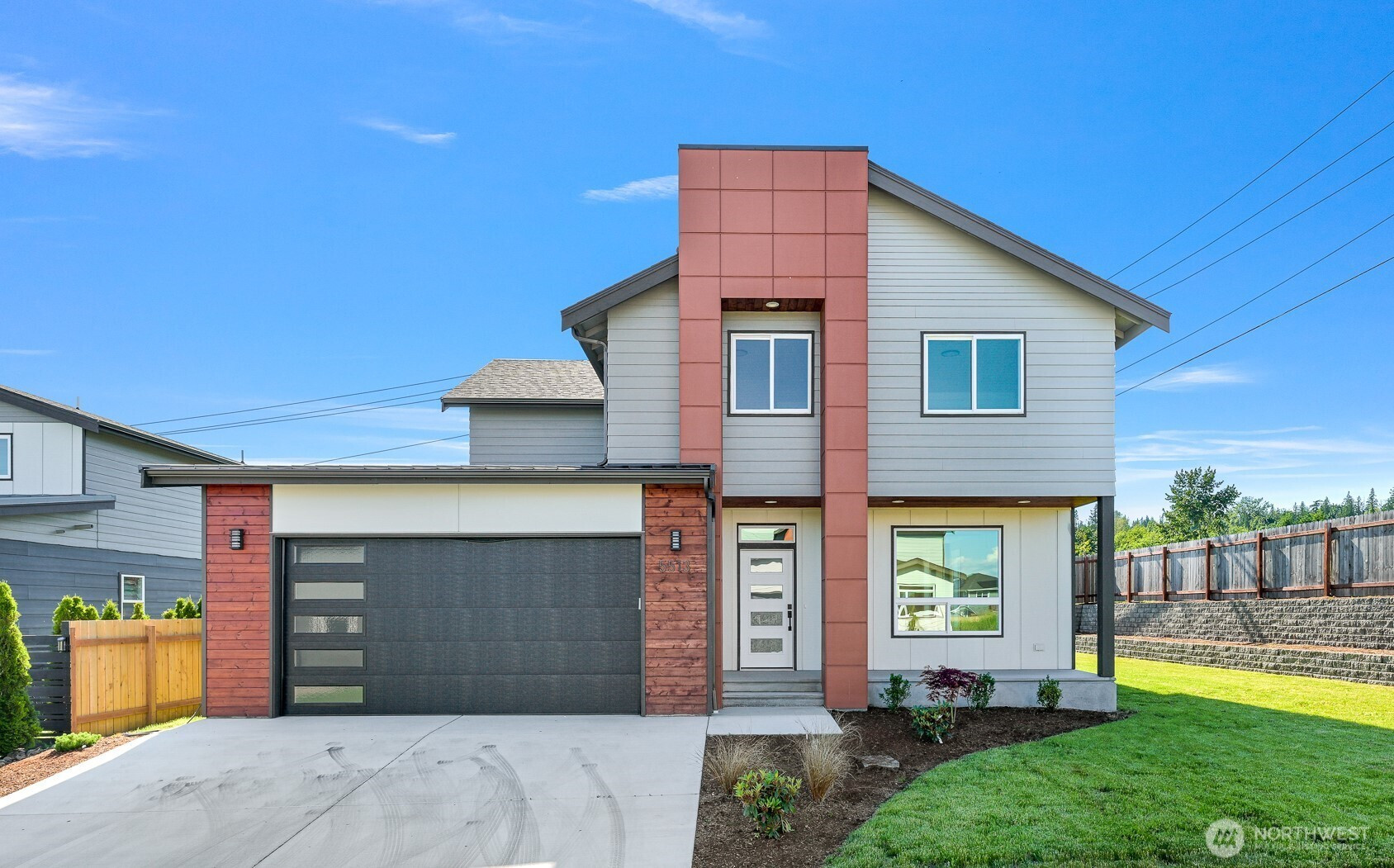




























MLS #2398752 / Listing provided by NWMLS .
$729,900
5513 Presley Lane
Ferndale,
WA
98248
Beds
Baths
Sq Ft
Per Sq Ft
Year Built
You won't want to miss this fabulous new home - brand new, fresh and ready right now. Just under 2400 sq ft, this home includes 4 bedrooms & 2.5 bathrooms. The highlight of this home is the bright and open kitchen with a 2nd built in oven and microwave, large island and lots of cabinet and countertop space. The dining area includes built in cabinetry with a space for a mini fridge or wine cooler. The living room fireplace lends its special ambiance to the kitchen, dining and living room. The primary bedroom is spacious with a large walk in closet and lots of windows. This home has a nice backyard deck, fully landscaped and the last house on the street with only one next door neighbor!
Disclaimer: The information contained in this listing has not been verified by Hawkins-Poe Real Estate Services and should be verified by the buyer.
Bedrooms
- Total Bedrooms: 4
- Main Level Bedrooms: 0
- Lower Level Bedrooms: 0
- Upper Level Bedrooms: 4
- Possible Bedrooms: 4
Bathrooms
- Total Bathrooms: 3
- Half Bathrooms: 1
- Three-quarter Bathrooms: 0
- Full Bathrooms: 2
- Full Bathrooms in Garage: 0
- Half Bathrooms in Garage: 0
- Three-quarter Bathrooms in Garage: 0
Fireplaces
- Total Fireplaces: 0
Water Heater
- Water Heater Location: Garage
- Water Heater Type: Gas
Heating & Cooling
- Heating: Yes
- Cooling: No
Parking
- Garage: Yes
- Garage Attached: Yes
- Garage Spaces: 2
- Parking Features: Attached Garage
- Parking Total: 2
Structure
- Roof: Composition
- Exterior Features: Cement Planked
- Foundation: Poured Concrete
Lot Details
- Lot Features: Curbs, Dead End Street, Paved, Sidewalk
- Acres: 0.18
- Foundation: Poured Concrete
Schools
- High School District: Ferndale
- High School: Ferndale High
- Middle School: Vista Mid
- Elementary School: Buyer To Verify
Lot Details
- Lot Features: Curbs, Dead End Street, Paved, Sidewalk
- Acres: 0.18
- Foundation: Poured Concrete
Power
- Energy Source: Natural Gas
- Power Company: PSE
Water, Sewer, and Garbage
- Sewer Company: City of Ferndale
- Sewer: Sewer Connected
- Water Company: City of Ferndaleee
- Water Source: Public

Amethyst Green
REALTOR® | RENE | GREEN | LHC
Send Amethyst Green an email




























