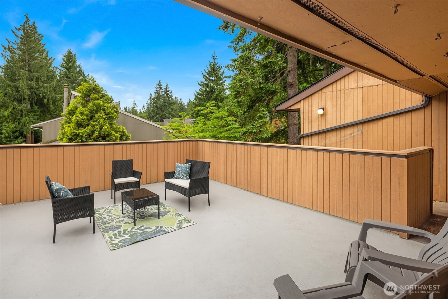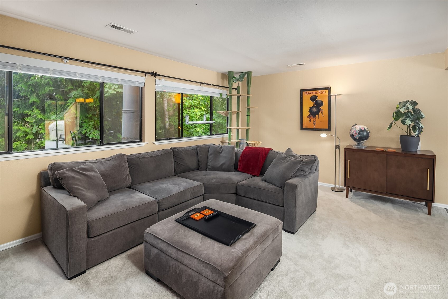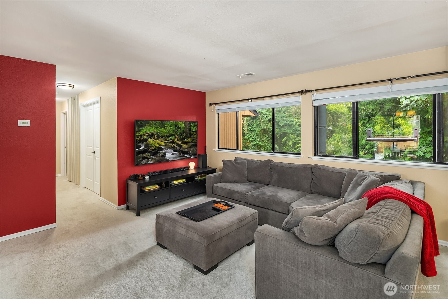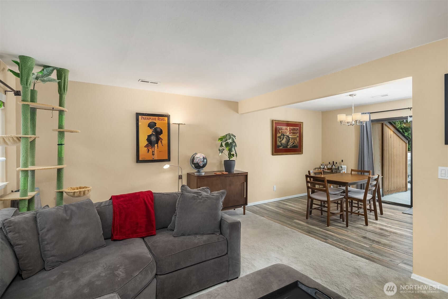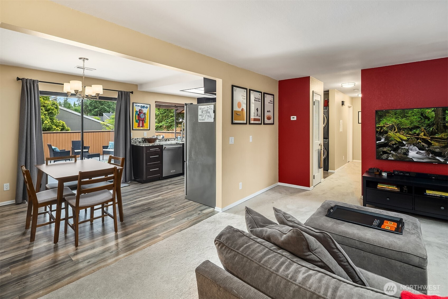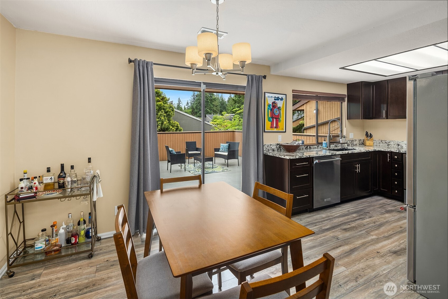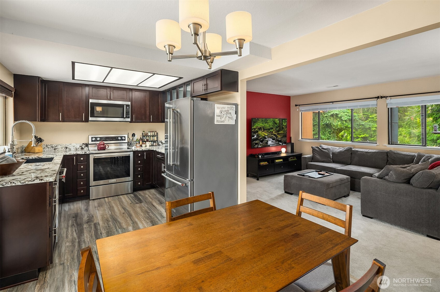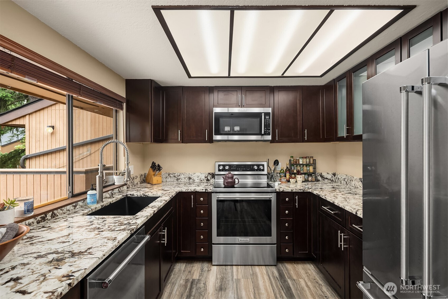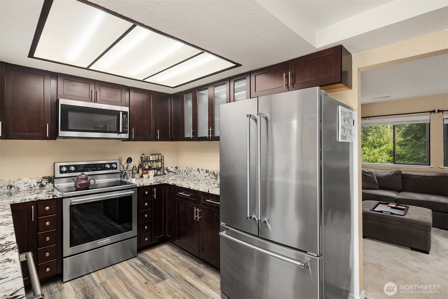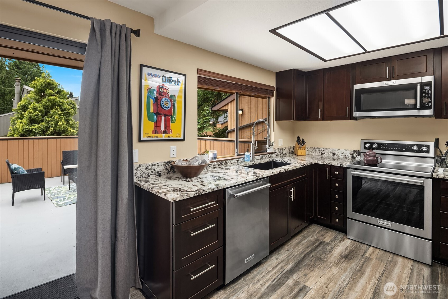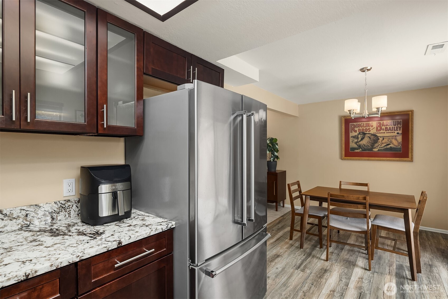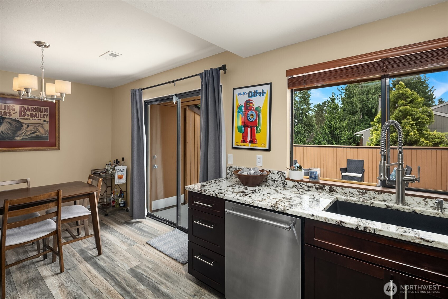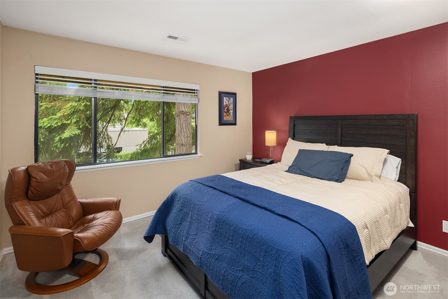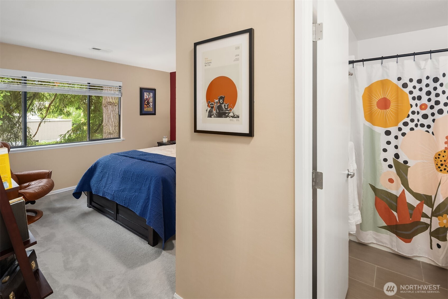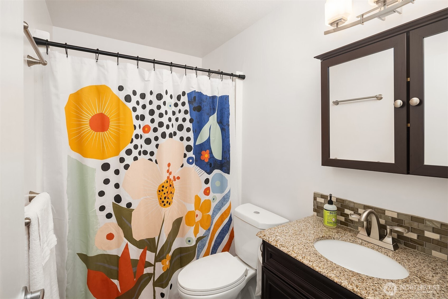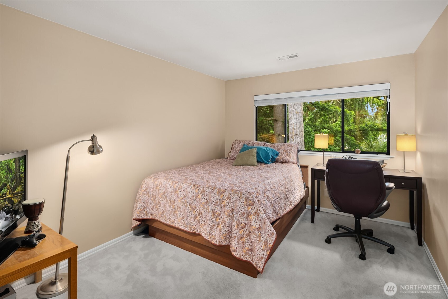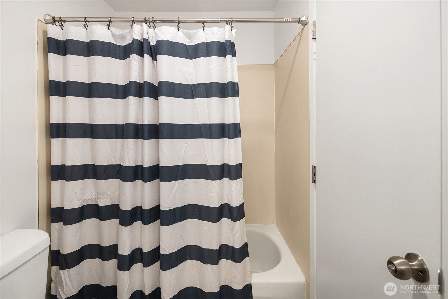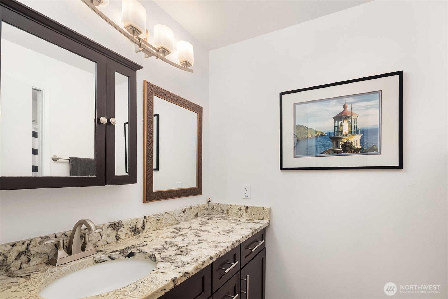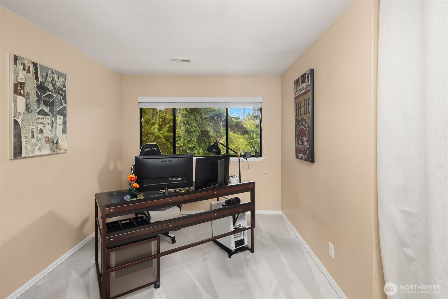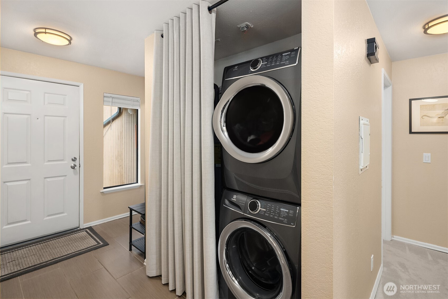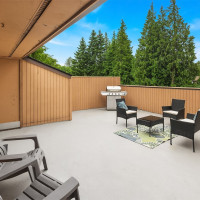
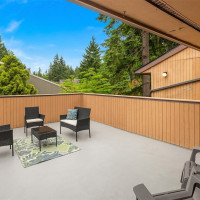
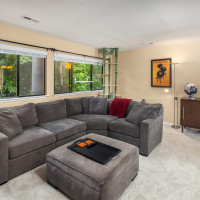
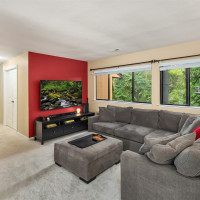
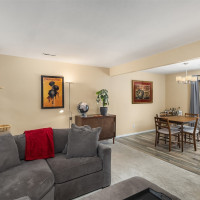
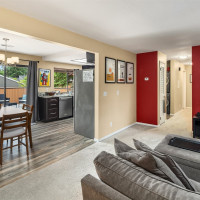
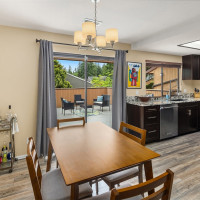
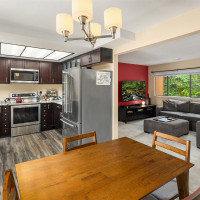
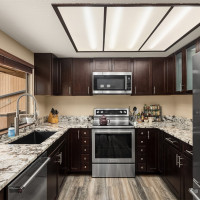
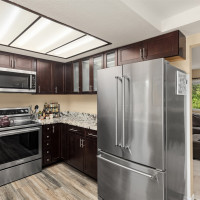
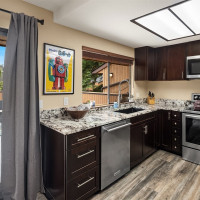
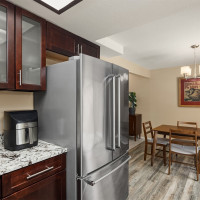
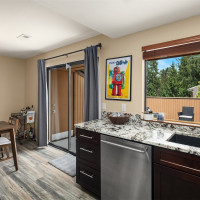
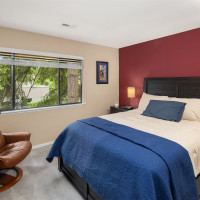
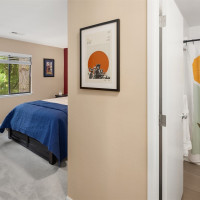
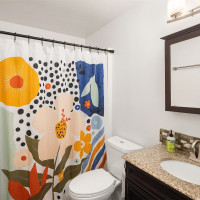
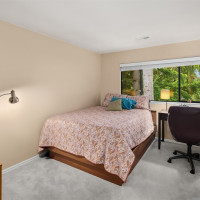
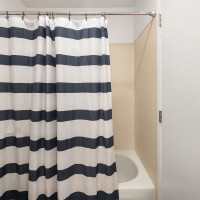
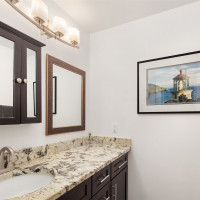
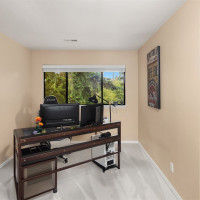
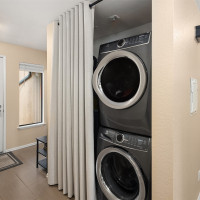
MLS #2392599 / Listing provided by NWMLS & Windermere Real Estate Midtown. & Windermere Real Estate Midtown
$399,995
11201 3rd Avenue SE
Unit 40-D
Everett,
WA
98208
Beds
Baths
Sq Ft
Per Sq Ft
Year Built
Welcome to the Woodside Condominium, Updated tiled entry as you enter the home leading you into the living space. This home offers an open concept with a large living room, dining room and sliding doors to the deck, an updated kitchen with granite counter tops and newer appliances. Large sunny south facing deck just off kitchen and dining room for outdoor entertaining and relaxing. This top floor unit offers 2 primary en suites plus an additional bedroom. Laundry in unit, new water heather, electric furnace, storage 3 parking spaces and close to quest parking. New Roof and no rental cap in the building!
Disclaimer: The information contained in this listing has not been verified by Hawkins-Poe Real Estate Services and should be verified by the buyer.
Bedrooms
- Total Bedrooms: 3
- Main Level Bedrooms: 3
- Lower Level Bedrooms: 0
- Upper Level Bedrooms: 0
- Possible Bedrooms: 3
Bathrooms
- Total Bathrooms: 1
- Half Bathrooms: 0
- Three-quarter Bathrooms: 0
- Full Bathrooms: 1
- Full Bathrooms in Garage: 0
- Half Bathrooms in Garage: 0
- Three-quarter Bathrooms in Garage: 0
Fireplaces
- Total Fireplaces: 0
Water Heater
- Water Heater Location: hall closet
- Water Heater Type: electric
Heating & Cooling
- Heating: Yes
- Cooling: No
Parking
- Parking Features: Carport
- Parking Total: 3
- Parking Space Numbers: 13
Structure
- Roof: Composition
- Exterior Features: Wood
Lot Details
- Lot Features: Cul-De-Sac
- Acres: 2.5911
Schools
- High School District: Mukilteo
Transportation
- Nearby Bus Line: true
Lot Details
- Lot Features: Cul-De-Sac
- Acres: 2.5911
Power
- Energy Source: Electric
- Power Company: pse
Water, Sewer, and Garbage
- Sewer Company: hoa
- Water Company: hoa

Amethyst Green
REALTOR® | RENE | GREEN | LHC
Send Amethyst Green an email

