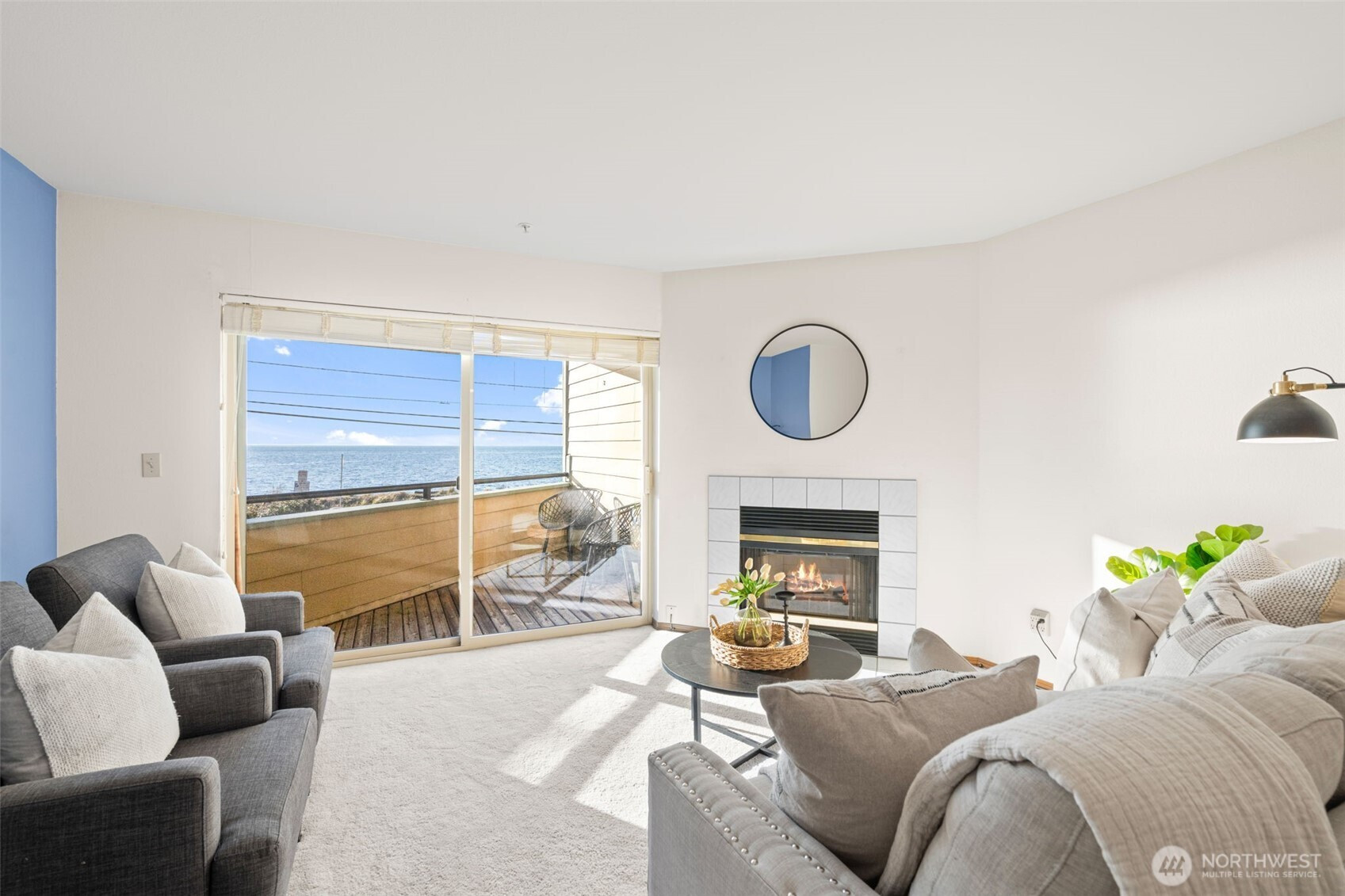







































MLS #2390355 / Listing provided by NWMLS & Windermere RE North, Inc..
$427,000
8026 Birch Bay Drive
Unit 216
Blaine,
WA
98230
Beds
Baths
Sq Ft
Per Sq Ft
Year Built
Soak in the rhythm of bayfront living from this west-facing condo in Mariners Cove, where two private decks offer front-row seats to golden sunsets and salty sea breezes. Inside, the light dances through an open layout with newer appliances and generous storage, creating space to unwind, gather, and simply be. Just steps from The C Shop, beach walks, and your favorite Birch Bay spots, this home makes every day feel like a getaway. With access to resort-style amenities and a new price that invites action, this is where memories are made—morning coffee with a view, long weekends with friends, and sunset reflections that never get old.
Disclaimer: The information contained in this listing has not been verified by Hawkins-Poe Real Estate Services and should be verified by the buyer.
Bedrooms
- Total Bedrooms: 2
- Main Level Bedrooms: 0
- Lower Level Bedrooms: 0
- Upper Level Bedrooms: 2
- Possible Bedrooms: 2
Bathrooms
- Total Bathrooms: 2
- Half Bathrooms: 0
- Three-quarter Bathrooms: 1
- Full Bathrooms: 1
- Full Bathrooms in Garage: 0
- Half Bathrooms in Garage: 0
- Three-quarter Bathrooms in Garage: 0
Fireplaces
- Total Fireplaces: 1
- Main Level Fireplaces: 1
Water Heater
- Water Heater Location: under stair
- Water Heater Type: Electric
Heating & Cooling
- Heating: Yes
- Cooling: No
Parking
- Parking Features: Uncovered
Structure
- Roof: Composition
- Exterior Features: Cement Planked
Lot Details
- Lot Features: Paved
- Acres: 0
Schools
- High School District: Blaine
- High School: Buyer To Verify
- Middle School: Buyer To Verify
- Elementary School: Buyer To Verify
Transportation
- Nearby Bus Line: true
Lot Details
- Lot Features: Paved
- Acres: 0
Power
- Energy Source: Electric, Natural Gas
- Power Company: PSE

Amethyst Green
REALTOR® | RENE | GREEN | LHC
Send Amethyst Green an email







































