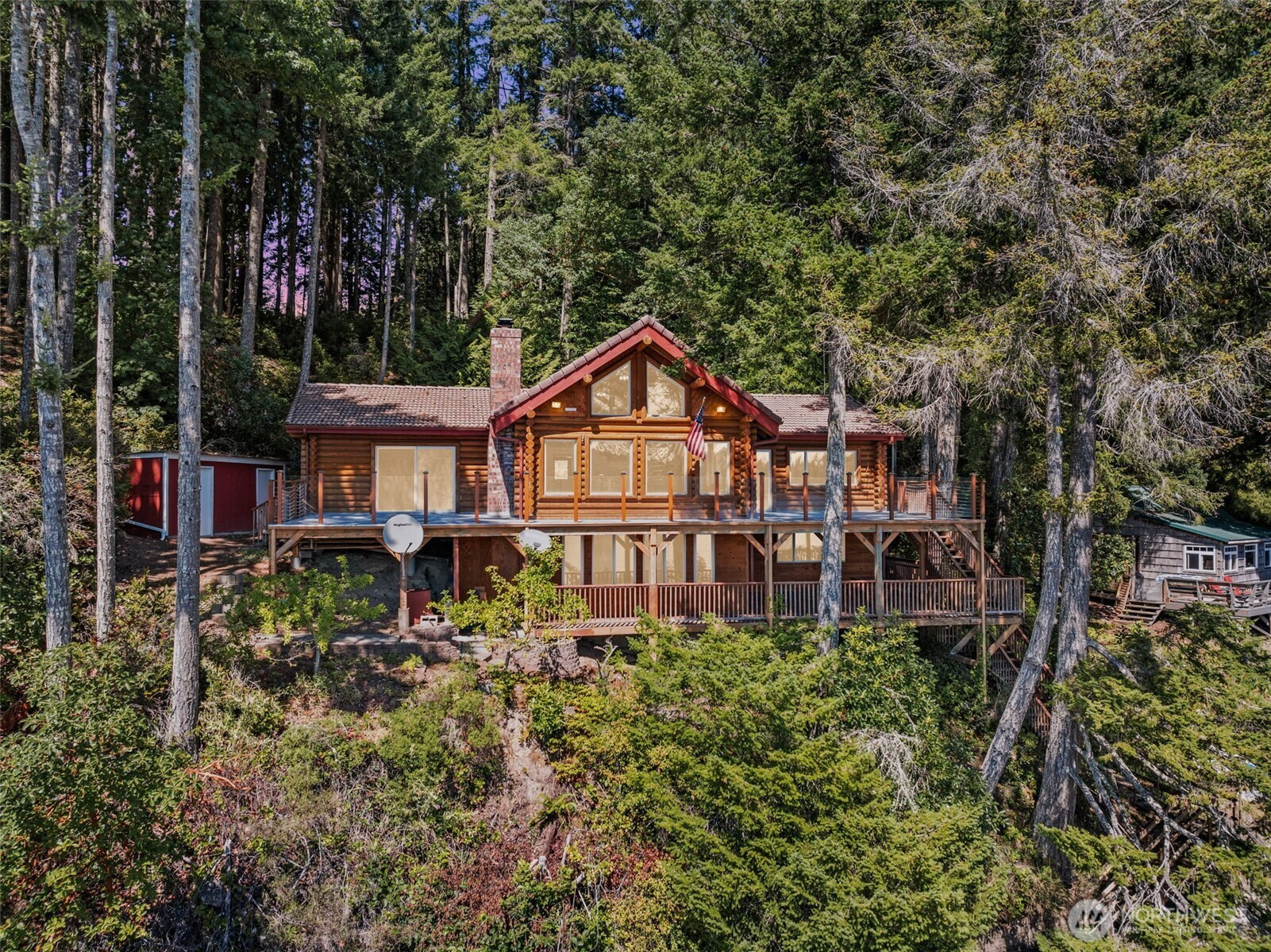







































MLS #2382994 / Listing provided by NWMLS & Keller Williams Realty PS.
$1,250,000
1236 E Island View Road
Grapeview,
WA
98546
Beds
Baths
Sq Ft
Per Sq Ft
Year Built
Discover the ultimate Pacific Northwest waterfront lifestyle! This custom log home sits on 109 ft of low-bank waterfront along Pickering Passage with private beach and tideland rights. From your backyard, harvest clams and oysters, launch a boat or paddleboard, and watch seals and orcas glide by. The 4,160 sq ft interior offers 3 bedrooms, 3 bathrooms, a main floor primary suite, den/office + loft. Features include hand-picked logs, tongue & groove ceilings, tile roof, radiant heat, and two wood-burning fireplaces. Expansive decks showcase views of Harstine Island and the waters below. Blending rustic charm with efficiency, this retreat is offered for the first time—come make it your own with a personal touch on a rare piece of PNW paradise
Disclaimer: The information contained in this listing has not been verified by Hawkins-Poe Real Estate Services and should be verified by the buyer.
Bedrooms
- Total Bedrooms: 3
- Main Level Bedrooms: 1
- Lower Level Bedrooms: 2
- Upper Level Bedrooms: 0
- Possible Bedrooms: 3
Bathrooms
- Total Bathrooms: 4
- Half Bathrooms: 2
- Three-quarter Bathrooms: 0
- Full Bathrooms: 2
- Full Bathrooms in Garage: 0
- Half Bathrooms in Garage: 0
- Three-quarter Bathrooms in Garage: 0
Fireplaces
- Total Fireplaces: 2
- Lower Level Fireplaces: 1
- Main Level Fireplaces: 1
Heating & Cooling
- Heating: Yes
- Cooling: No
Parking
- Garage Attached: No
- Parking Features: Detached Carport, RV Parking
- Parking Total: 2
Structure
- Roof: Tile
- Exterior Features: Log, Wood
- Foundation: Poured Concrete
Lot Details
- Lot Features: Dirt Road, Paved, Secluded
- Acres: 0.63
- Foundation: Poured Concrete
Schools
- High School District: Pioneer #402
- High School: Shelton High
- Middle School: Pioneer Intermed/Mid
- Elementary School: Pioneer Primary Sch
Lot Details
- Lot Features: Dirt Road, Paved, Secluded
- Acres: 0.63
- Foundation: Poured Concrete
Power
- Energy Source: Electric, Oil, Wood
- Power Company: Mason PUD 3
Water, Sewer, and Garbage
- Sewer Company: Septic
- Sewer: Septic Tank
- Water Company: Individual Well
- Water Source: Individual Well

Amethyst Green
REALTOR® | RENE | GREEN | LHC
Send Amethyst Green an email







































