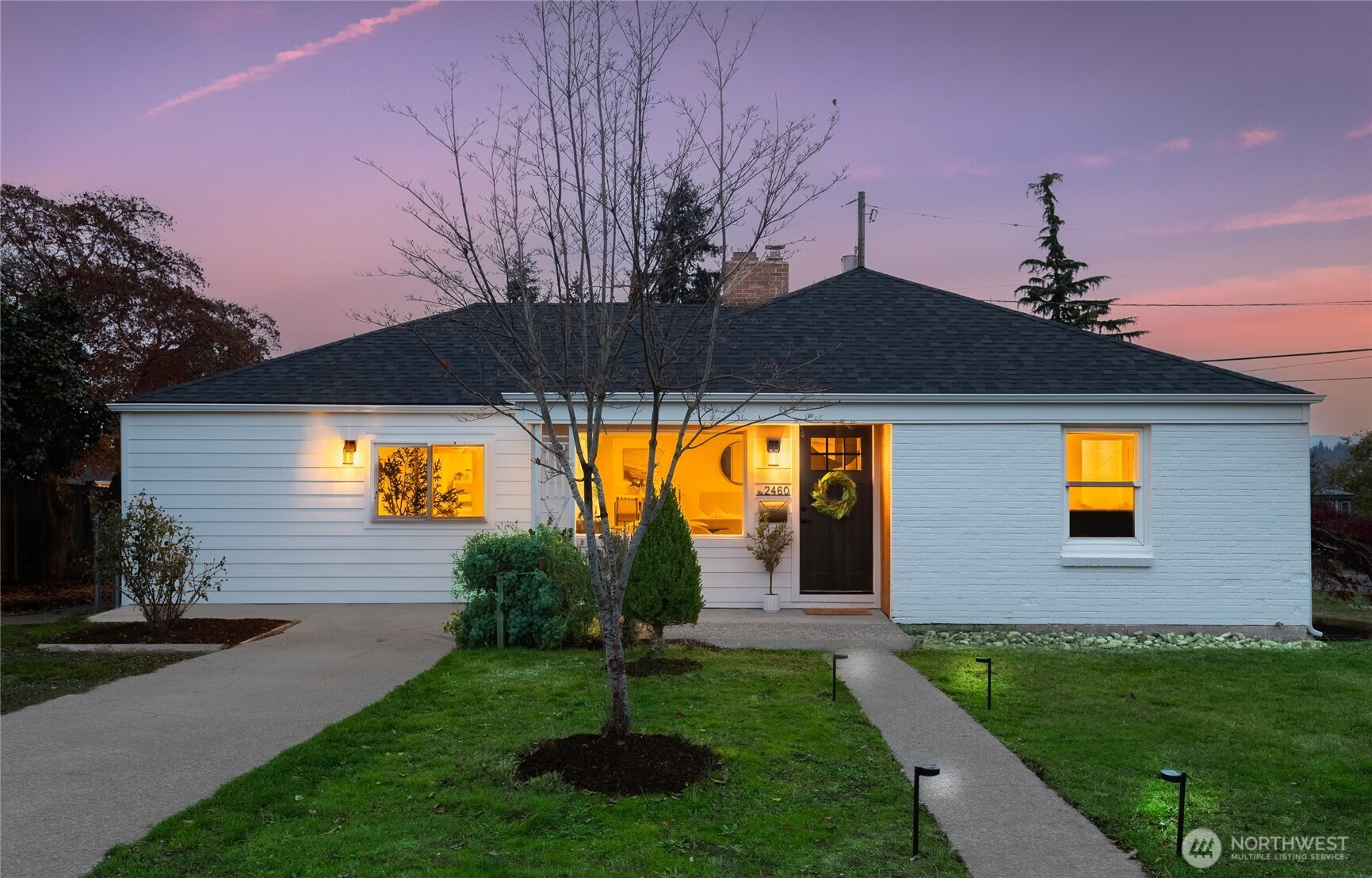




























MLS #2455086 / Listing provided by NWMLS & Providencia Real Estate Srvcs.
$599,000
2460 S 121 Street
Burien,
WA
98168
Beds
Baths
Sq Ft
Per Sq Ft
Year Built
Welcome to this stunning, fully remodeled 4-bed, 2-bath rambler in Burien. Inside, you’ll find designer finishes, tiled showers, quartz countertops, and stainless steel appliances, but that’s just the start. Behind the walls, the home features updated plumbing, upgraded HVAC, and a complete electrical re-wire for long-term peace of mind. Step outside to a fully fenced yard, a beautiful back deck, and the confidence of a brand-new roof and cement board siding. Quality upgrades paired with timeless design make this a home built to last and easy to love!
Disclaimer: The information contained in this listing has not been verified by Hawkins-Poe Real Estate Services and should be verified by the buyer.
Open House Schedules
16
11:30 AM - 2:30 PM
Bedrooms
- Total Bedrooms: 4
- Main Level Bedrooms: 4
- Lower Level Bedrooms: 0
- Upper Level Bedrooms: 0
Bathrooms
- Total Bathrooms: 2
- Half Bathrooms: 0
- Three-quarter Bathrooms: 1
- Full Bathrooms: 1
- Full Bathrooms in Garage: 0
- Half Bathrooms in Garage: 0
- Three-quarter Bathrooms in Garage: 0
Fireplaces
- Total Fireplaces: 1
- Main Level Fireplaces: 1
Water Heater
- Water Heater Location: NW corner of house
- Water Heater Type: Electric
Heating & Cooling
- Heating: Yes
- Cooling: Yes
Parking
- Garage Attached: No
- Parking Features: Driveway, Off Street
- Parking Total: 0
Structure
- Roof: Composition
- Exterior Features: Brick, Cement Planked
- Foundation: Poured Concrete
Lot Details
- Lot Features: Corner Lot, Paved, Sidewalk
- Acres: 0.2035
- Foundation: Poured Concrete
Schools
- High School District: Highline
- High School: Highline High
- Middle School: Glacier Middle School
- Elementary School: Hilltop Elem
Transportation
- Nearby Bus Line: true
Lot Details
- Lot Features: Corner Lot, Paved, Sidewalk
- Acres: 0.2035
- Foundation: Poured Concrete
Power
- Energy Source: Electric
- Power Company: Seattle City Light
Water, Sewer, and Garbage
- Sewer Company: Valley View Sewer District
- Sewer: Sewer Connected
- Water Company: Water District 20
- Water Source: Public

Amethyst Green
REALTOR® | RENE | GREEN | LHC
Send Amethyst Green an email




























